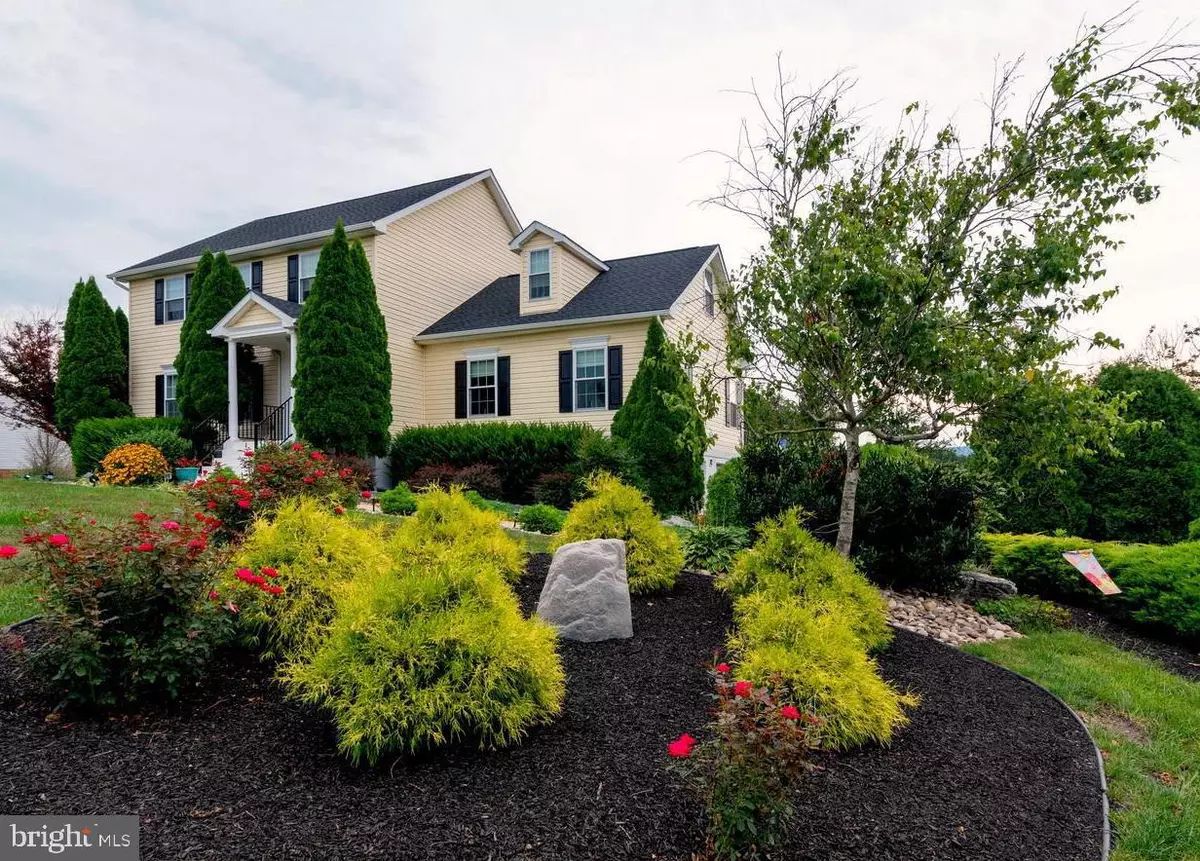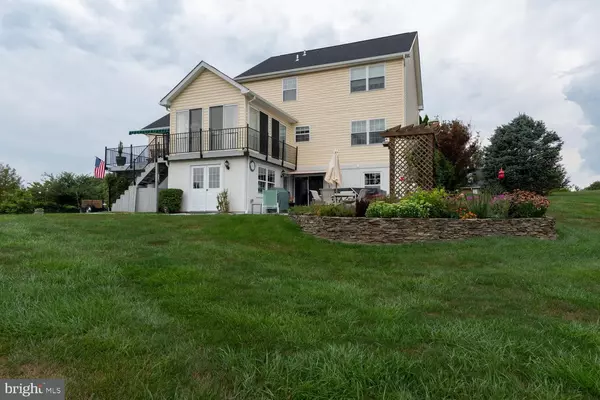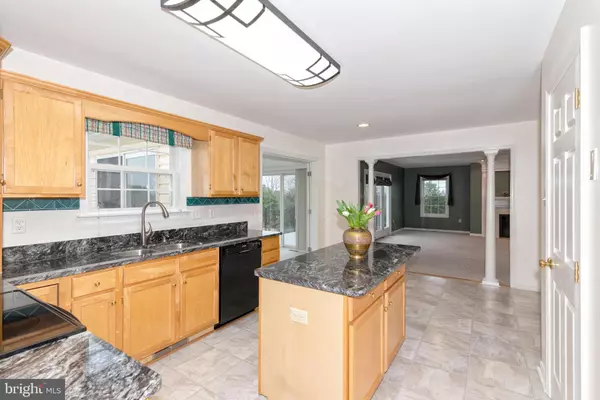$420,000
$429,000
2.1%For more information regarding the value of a property, please contact us for a free consultation.
82 DEVONSHIRE DR Charles Town, WV 25414
4 Beds
4 Baths
3,513 SqFt
Key Details
Sold Price $420,000
Property Type Single Family Home
Sub Type Detached
Listing Status Sold
Purchase Type For Sale
Square Footage 3,513 sqft
Price per Sqft $119
Subdivision Eastland
MLS Listing ID WVJF136238
Sold Date 06/12/20
Style Colonial
Bedrooms 4
Full Baths 2
Half Baths 2
HOA Fees $42/mo
HOA Y/N Y
Abv Grd Liv Area 2,763
Originating Board BRIGHT
Year Built 1997
Annual Tax Amount $2,077
Tax Year 2018
Lot Size 1.382 Acres
Acres 1.38
Lot Dimensions 260 x229 x 262 x 231
Property Description
Located in the premier community of Eastland, which offers scenic walkways, pond, and stunning common area, this custom-built home, situated on one of the best lots in the community, boasts a huge family room with new fireplace, modern kitchen with all appliances, sunroom and a large deck with stunning views of Blue Ridge Mountains. New roof, new siding and new windows will meet the highest expectations of today's buyer. Exquisite formal living and dining rooms are full of elegant details. Second floor features a large owners' bedroom, master bathroom, 2 more bedrooms, full bath, and an office/den with high-quality shelves, cabinets and plenty of storage. The walkout lower level is finished with large wet bar area, cozy stove to linger on winder nights, powder room, and access to an outside jacuzzi , relaxation area, and the fabulously manicured grounds. Separate workshop with an outside entrance. Home Warranty provided. This estate is the epitome of pleasant living.
Location
State WV
County Jefferson
Zoning 101
Rooms
Other Rooms Dining Room, Primary Bedroom, Sitting Room, Bedroom 2, Bedroom 3, Kitchen, Game Room, Family Room, Foyer, Sun/Florida Room, Office
Basement Full, Daylight, Full, Outside Entrance
Interior
Interior Features Bar, Breakfast Area, Built-Ins, Carpet, Ceiling Fan(s), Family Room Off Kitchen, Kitchen - Gourmet, Upgraded Countertops, Wet/Dry Bar, Window Treatments, Wood Floors
Hot Water 60+ Gallon Tank
Heating Heat Pump(s)
Cooling Central A/C
Flooring Carpet, Hardwood, Vinyl
Fireplaces Number 2
Fireplaces Type Gas/Propane
Equipment Cooktop, Dishwasher, Disposal, Dryer, Dryer - Electric, Microwave, Oven - Double, Refrigerator, Water Heater
Fireplace Y
Window Features Screens
Appliance Cooktop, Dishwasher, Disposal, Dryer, Dryer - Electric, Microwave, Oven - Double, Refrigerator, Water Heater
Heat Source Propane - Leased
Laundry Upper Floor
Exterior
Parking Features Garage - Side Entry, Garage Door Opener
Garage Spaces 2.0
Utilities Available Cable TV, DSL Available, Phone, Propane
Amenities Available Common Grounds, Jog/Walk Path
Water Access N
View Garden/Lawn, Mountain, Panoramic, Scenic Vista
Roof Type Architectural Shingle
Accessibility Other
Total Parking Spaces 2
Garage Y
Building
Lot Description Backs to Trees, Front Yard, Landscaping, Level, Open, Trees/Wooded
Story 3+
Foundation Passive Radon Mitigation
Sewer On Site Septic
Water Well
Architectural Style Colonial
Level or Stories 3+
Additional Building Above Grade, Below Grade
New Construction N
Schools
School District Jefferson County Schools
Others
Pets Allowed Y
HOA Fee Include Common Area Maintenance,Road Maintenance,Snow Removal
Senior Community No
Tax ID 0216007900000000
Ownership Fee Simple
SqFt Source Estimated
Acceptable Financing Conventional, Cash, Other, VA
Listing Terms Conventional, Cash, Other, VA
Financing Conventional,Cash,Other,VA
Special Listing Condition Standard
Pets Allowed Cats OK, Dogs OK
Read Less
Want to know what your home might be worth? Contact us for a FREE valuation!

Our team is ready to help you sell your home for the highest possible price ASAP

Bought with Tatyana A Davletshina • Long & Foster Real Estate, Inc.

GET MORE INFORMATION





