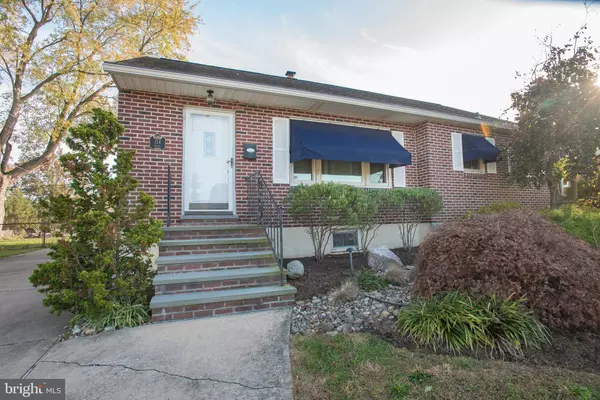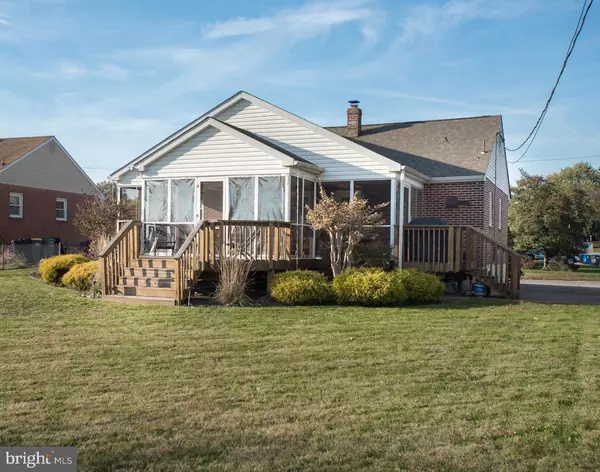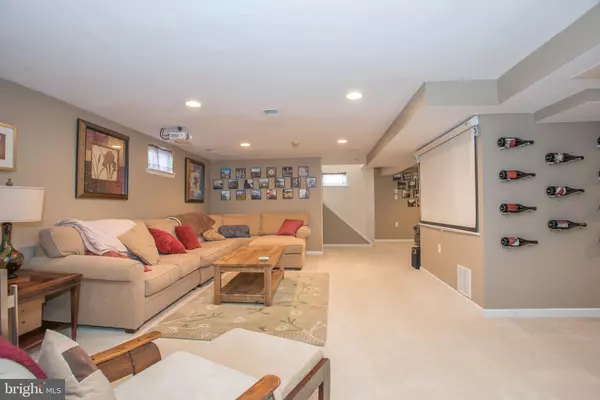$235,000
$234,900
For more information regarding the value of a property, please contact us for a free consultation.
114 BESTFIELD RD Wilmington, DE 19804
3 Beds
2 Baths
1,175 SqFt
Key Details
Sold Price $235,000
Property Type Single Family Home
Sub Type Detached
Listing Status Sold
Purchase Type For Sale
Square Footage 1,175 sqft
Price per Sqft $200
Subdivision Bestfield
MLS Listing ID DENC490970
Sold Date 02/14/20
Style Ranch/Rambler
Bedrooms 3
Full Baths 2
HOA Y/N N
Abv Grd Liv Area 1,175
Originating Board BRIGHT
Year Built 1957
Annual Tax Amount $1,668
Tax Year 2019
Lot Size 6,970 Sqft
Acres 0.16
Lot Dimensions 65.00 x 127.50
Property Description
Amazing, Well Maintained and Updated Ranch in Move-In Condition!This home is set up as a two bedroom home. The owner will modify back to three bedrooms if buyer requests with an acceptable offer. The third bedroom is used as the dining room. Starting with great curb appeal and beautiful landscaping, enter into the living room with wood floors that cover most of the first level. The kitchen has been beautifully updated including double ovens, cooktop, 3/4 inch wood custom cabinets, quartz countertop, porcelain floor and marble mosaic backsplash. A full bath loaded with luxury includes tile tub surround, deep tub and Kohler Purist series fixtures and faucets. All bedrooms feature custom closet organizers. The lower level is awesome, featuring a lot of extra living space, including a beautiful full bath, laundry room, family room, walk-in closet, utility room and an exercise room. Other amenities include a huge screened back deck/porch, perfect for big summer parties, a six-zone irrigation system, four zone speaker system (speaker locations lower level, main level, bathroom, back porch), a shed and extended driveway. Updates include HVAC(1yr), hot water heater, electric panel and replacement windows. This is a well-cared for home that shows pride of ownership throughout.
Location
State DE
County New Castle
Area Elsmere/Newport/Pike Creek (30903)
Zoning NC5
Rooms
Other Rooms Living Room, Dining Room, Bedroom 2, Kitchen, Family Room, Bedroom 1, Exercise Room, Laundry, Utility Room, Full Bath, Screened Porch
Basement Full
Main Level Bedrooms 3
Interior
Interior Features Attic, Carpet, Ceiling Fan(s), Dining Area, Upgraded Countertops, Walk-in Closet(s), Wood Floors
Hot Water Natural Gas
Heating Forced Air
Cooling Central A/C
Flooring Ceramic Tile, Carpet, Wood
Equipment Built-In Microwave, Cooktop, Dishwasher, Disposal, Oven - Double, Refrigerator, Stainless Steel Appliances, Water Heater
Fireplace N
Appliance Built-In Microwave, Cooktop, Dishwasher, Disposal, Oven - Double, Refrigerator, Stainless Steel Appliances, Water Heater
Heat Source Natural Gas
Laundry Basement
Exterior
Exterior Feature Deck(s), Porch(es), Screened
Water Access N
Roof Type Shingle
Accessibility None
Porch Deck(s), Porch(es), Screened
Garage N
Building
Story 1
Sewer Public Sewer
Water Public
Architectural Style Ranch/Rambler
Level or Stories 1
Additional Building Above Grade, Below Grade
Structure Type Dry Wall
New Construction N
Schools
School District Red Clay Consolidated
Others
Senior Community No
Tax ID 07-042.30-452
Ownership Fee Simple
SqFt Source Estimated
Acceptable Financing FHA, Cash, Conventional, VA
Listing Terms FHA, Cash, Conventional, VA
Financing FHA,Cash,Conventional,VA
Special Listing Condition Standard
Read Less
Want to know what your home might be worth? Contact us for a FREE valuation!

Our team is ready to help you sell your home for the highest possible price ASAP

Bought with Dennis J Mellor • BHHS Fox & Roach-Concord

GET MORE INFORMATION





