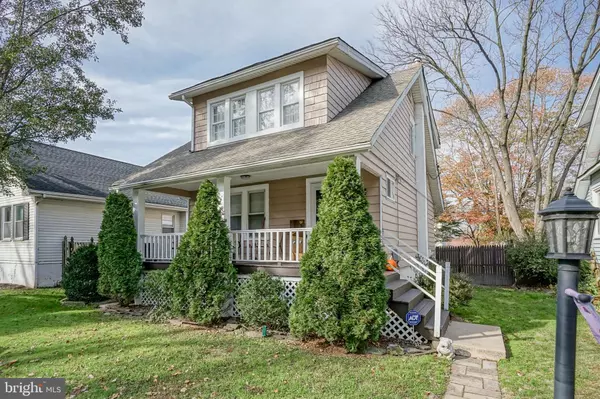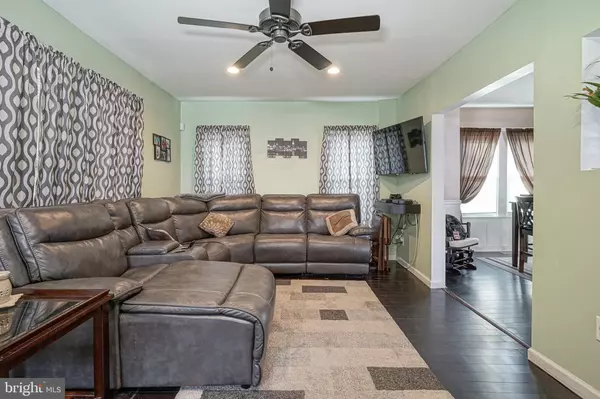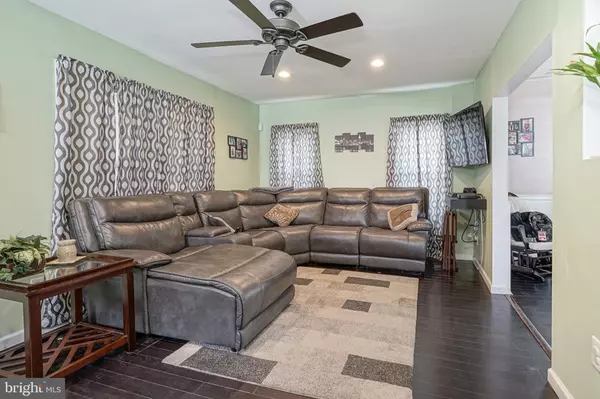$299,000
$229,900
30.1%For more information regarding the value of a property, please contact us for a free consultation.
7811 MONROE AVE Bristol, PA 19007
3 Beds
2 Baths
988 SqFt
Key Details
Sold Price $299,000
Property Type Single Family Home
Sub Type Detached
Listing Status Sold
Purchase Type For Sale
Square Footage 988 sqft
Price per Sqft $302
Subdivision Bristol
MLS Listing ID PABU484314
Sold Date 04/07/20
Style Bungalow
Bedrooms 3
Full Baths 1
Half Baths 1
HOA Y/N N
Abv Grd Liv Area 988
Originating Board BRIGHT
Year Built 1941
Annual Tax Amount $3,019
Tax Year 2020
Lot Size 4,680 Sqft
Acres 0.11
Lot Dimensions 40.00 x 117.00
Property Description
Welcome to this charming 3 bedroom, 1.5 bathroom, home in Paper Mill Village. Enjoy the quiet street and peaceful view of the woods that backs up to the Delaware River from your covered porch. The first floor features an open floor plan with recessed lighting, ceiling fans, and bamboo flooring throughout the spacious living room, dining room area with original French Doors that opens to the rear deck and large fenced in back yard, and an updated kitchen with newer Whirlpool stainless steel appliances and granite countertops. The second floor hosts a large master bedroom with ample closet space and recessed lighting along with 2 additional bedrooms both with full-size closets and ceiling fans. The updated bathroom features a stall shower and the bathroom light also is a radio that can connect to your Bluetooth device. The basement features plenty of space that can be used for storage or can be converted into extra living space and also features a powder room. The rear of the home features a wide fenced in backyard, covered deck, and a new storage shed. Additional features include newer roof, newer HVAC system, and newer chimney liner. Conveniently located near shopping centers, I-95, Turnpike, Bristol Yacht Club, Delaware Canal State Park, and Edgely Boat Club. Nothing left to do but unpack!
Location
State PA
County Bucks
Area Bristol Twp (10105)
Zoning M2
Rooms
Other Rooms Living Room, Dining Room, Bedroom 2, Bedroom 3, Kitchen, Basement, Bedroom 1, Laundry, Bathroom 1, Half Bath
Basement Full
Interior
Interior Features Ceiling Fan(s), Floor Plan - Open, Kitchen - Eat-In, Kitchen - Table Space, Recessed Lighting, Stall Shower
Hot Water Oil
Heating Central, Forced Air
Cooling Central A/C
Equipment Built-In Microwave, Dishwasher, Dryer - Electric, Oven - Self Cleaning, Oven/Range - Electric, Refrigerator, Stainless Steel Appliances, Washer
Appliance Built-In Microwave, Dishwasher, Dryer - Electric, Oven - Self Cleaning, Oven/Range - Electric, Refrigerator, Stainless Steel Appliances, Washer
Heat Source Oil
Laundry Basement
Exterior
Exterior Feature Deck(s), Porch(es)
Utilities Available Cable TV Available
Water Access N
Accessibility None
Porch Deck(s), Porch(es)
Garage N
Building
Story 2
Sewer Public Sewer
Water Public
Architectural Style Bungalow
Level or Stories 2
Additional Building Above Grade, Below Grade
New Construction N
Schools
School District Bristol Township
Others
Senior Community No
Tax ID 05-075-304
Ownership Fee Simple
SqFt Source Assessor
Acceptable Financing Cash, Conventional, FHA, VA
Listing Terms Cash, Conventional, FHA, VA
Financing Cash,Conventional,FHA,VA
Special Listing Condition Standard
Read Less
Want to know what your home might be worth? Contact us for a FREE valuation!

Our team is ready to help you sell your home for the highest possible price ASAP

Bought with Dawn Ruggie • Keller Williams Real Estate-Langhorne
GET MORE INFORMATION





