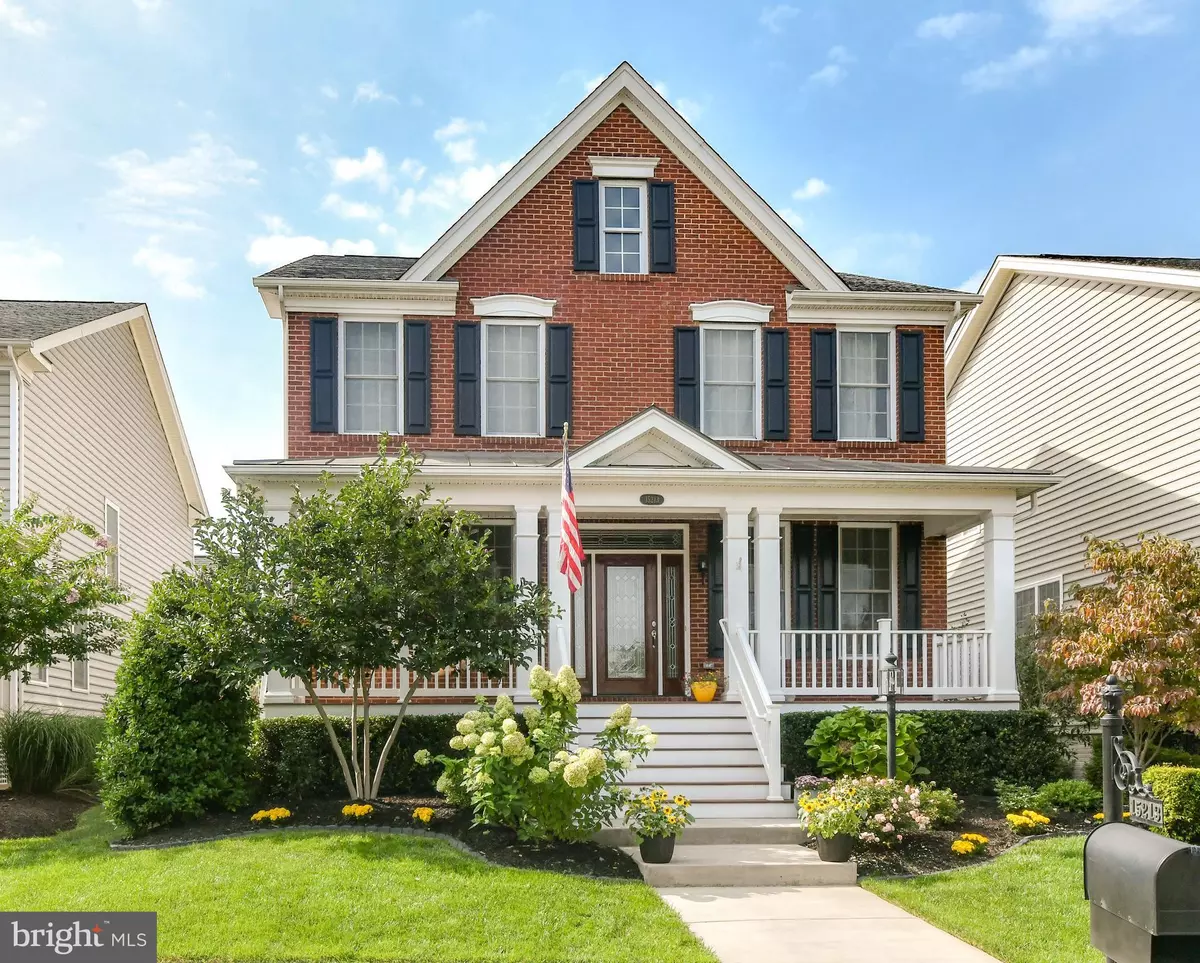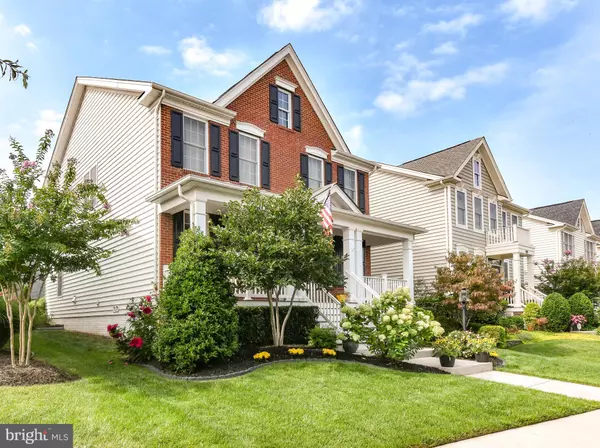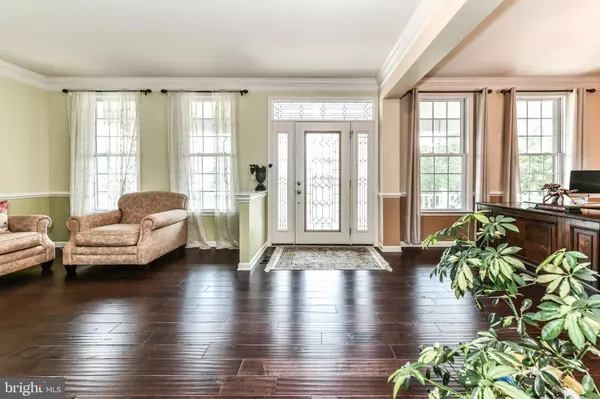$565,000
$565,900
0.2%For more information regarding the value of a property, please contact us for a free consultation.
15213 LONDONS BRIDGE RD Haymarket, VA 20169
4 Beds
4 Baths
3,810 SqFt
Key Details
Sold Price $565,000
Property Type Single Family Home
Sub Type Detached
Listing Status Sold
Purchase Type For Sale
Square Footage 3,810 sqft
Price per Sqft $148
Subdivision Dominion Valley Country Club
MLS Listing ID VAPW477898
Sold Date 02/28/20
Style Colonial
Bedrooms 4
Full Baths 3
Half Baths 1
HOA Fees $154/mo
HOA Y/N Y
Abv Grd Liv Area 2,736
Originating Board BRIGHT
Year Built 2011
Annual Tax Amount $6,383
Tax Year 2019
Lot Size 5,750 Sqft
Acres 0.13
Property Description
HUGE PRICE REDUCTION!! Welcome to your lifetime of Saturdays! A RARE FIND, in the highly desired gated community of Dominion Valley Country Club, showing pride of ownership from its original owners, this gorgeous Extended Putnam model is LOADED WITH UPGRADES. As soon as you pull up, it greets you with its manicured landscaping and its OVER-SIZED front porch and relaxing swing. Sun filled foyer with upgraded DECORATIVE GLASS FRONT DOOR with sidelites/transom, beautiful WIDE PLANK scraped hardwood floors throughout and elegant oak staircase with iron balusters. You will enjoy 4000 sq. ft of finished space on 3 levels, including 4 bedrooms, 3.5 baths, living room and additional flexible room/space for an office or formal dining room, gourmet kitchen with breakfast nook and its HUGE pantry boasts beautiful granite counter-tops, STAINLESS STEEL appliances and UPGRADED CABINETS, overlooking the family room with FIREPLACE perfect for winter months. The master bedroom with its COFFERED CEILING, large walk-in closet and EN-SUITE luxury bathroom with soaking tub will be your retreat. A large finished basement with full bath awaits you for additional ENTERTAINING SPACE! Not to forget that little corner of PARADISE that is the well maintained lush fenced backyard - YOUR OWN PRIVATE OASIS!! Recent upgrades include: upgraded NEW CARPET and fresh paint in all bedrooms and upstairs hallway. New kitchen backslash and disposal replaced in the past year, along with HVAC house HUMIDIFIER. NEW WATER HEATER was replaced a few years ago. All Dominion Valley amenities: clubhouse, 4 outdoor pools, 1 indoor pool, fitness center, 3 basketball courts, 6 tennis courts, tot lots, miles of walk/jog paths, conference room.... Golf membership available. Walking Distance to Dominion Valley's Waverly Club and indoor pool. TOP RATED on-site schools
Location
State VA
County Prince William
Zoning RPC
Rooms
Other Rooms Living Room, Dining Room, Primary Bedroom, Bedroom 2, Bedroom 3, Bedroom 4, Kitchen, Family Room, Basement, Laundry, Bathroom 2, Bathroom 3, Primary Bathroom
Basement Interior Access, Partially Finished, Sump Pump, Space For Rooms, Heated
Interior
Interior Features Breakfast Area, Carpet, Ceiling Fan(s), Chair Railings, Crown Moldings, Family Room Off Kitchen, Floor Plan - Open, Formal/Separate Dining Room, Kitchen - Eat-In, Kitchen - Gourmet, Kitchen - Island, Kitchen - Table Space, Primary Bath(s), Pantry, Recessed Lighting, Soaking Tub, Tub Shower, Upgraded Countertops, Walk-in Closet(s), Window Treatments, Wood Floors
Heating Central, Forced Air, Humidifier, Zoned
Cooling Central A/C, Ceiling Fan(s)
Flooring Hardwood, Carpet, Ceramic Tile
Fireplaces Number 1
Fireplaces Type Fireplace - Glass Doors, Marble, Screen
Equipment Built-In Microwave, Cooktop - Down Draft, Dishwasher, Disposal, Dryer - Electric, Dryer - Front Loading, Freezer, Icemaker, Oven - Wall, Refrigerator, Stainless Steel Appliances, Washer - Front Loading, Water Heater - High-Efficiency
Furnishings No
Fireplace Y
Window Features Double Pane,Screens
Appliance Built-In Microwave, Cooktop - Down Draft, Dishwasher, Disposal, Dryer - Electric, Dryer - Front Loading, Freezer, Icemaker, Oven - Wall, Refrigerator, Stainless Steel Appliances, Washer - Front Loading, Water Heater - High-Efficiency
Heat Source Natural Gas
Laundry Main Floor
Exterior
Exterior Feature Porch(es)
Parking Features Garage - Rear Entry, Garage Door Opener, Inside Access
Garage Spaces 2.0
Fence Wood, Rear
Utilities Available Cable TV Available, Electric Available, Fiber Optics Available, Natural Gas Available, Phone Available, Sewer Available, Under Ground, Water Available
Amenities Available Basketball Courts, Bike Trail, Club House, Common Grounds, Community Center, Dining Rooms, Exercise Room, Fitness Center, Gated Community, Golf Course Membership Available, Jog/Walk Path, Pool - Indoor, Pool - Outdoor, Security, Swimming Pool, Tennis Courts, Tot Lots/Playground
Water Access N
Roof Type Architectural Shingle
Accessibility None
Porch Porch(es)
Attached Garage 2
Total Parking Spaces 2
Garage Y
Building
Lot Description Landscaping, Rear Yard, Front Yard
Story 3+
Sewer Public Sewer
Water Public
Architectural Style Colonial
Level or Stories 3+
Additional Building Above Grade, Below Grade
Structure Type 9'+ Ceilings,Dry Wall,Tray Ceilings
New Construction N
Schools
Elementary Schools Gravely
Middle Schools Ronald Wilson Regan
High Schools Battlefield
School District Prince William County Public Schools
Others
HOA Fee Include Common Area Maintenance,Health Club,Management,Pool(s),Recreation Facility,Reserve Funds,Road Maintenance,Security Gate,Snow Removal,Trash
Senior Community No
Tax ID 7299-65-0467
Ownership Fee Simple
SqFt Source Assessor
Security Features Smoke Detector
Horse Property N
Special Listing Condition Standard
Read Less
Want to know what your home might be worth? Contact us for a FREE valuation!

Our team is ready to help you sell your home for the highest possible price ASAP

Bought with Kristian Smith • North Real Estate LLC

GET MORE INFORMATION





