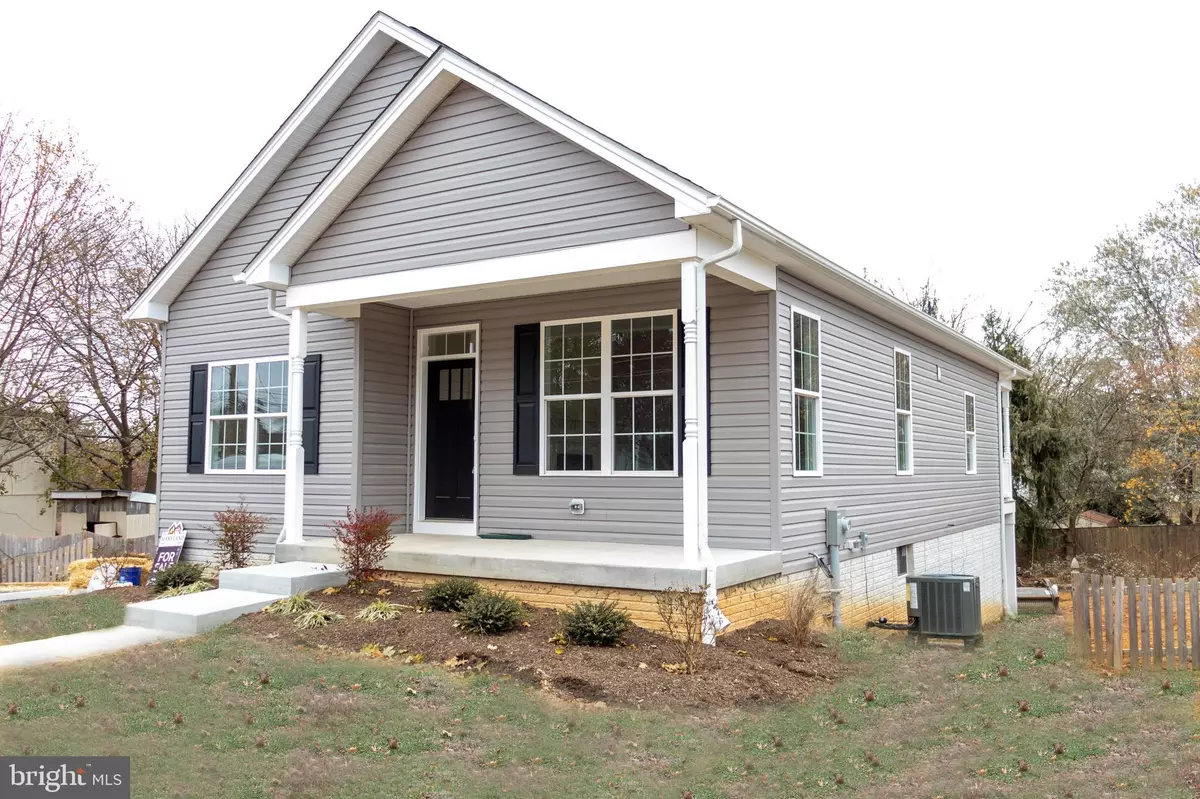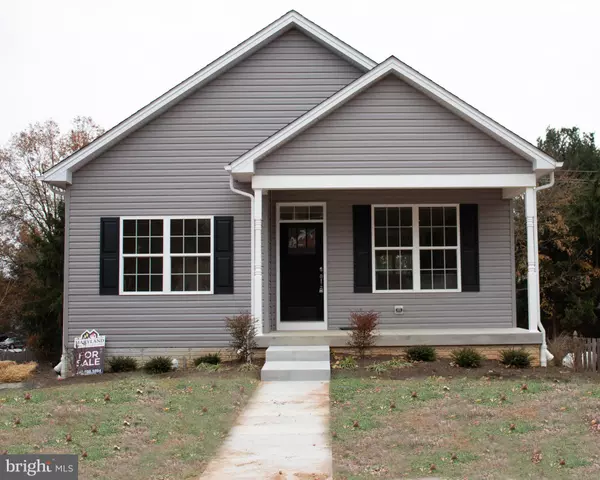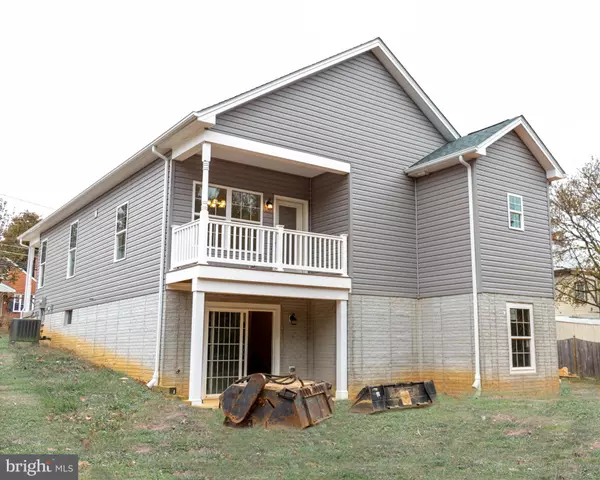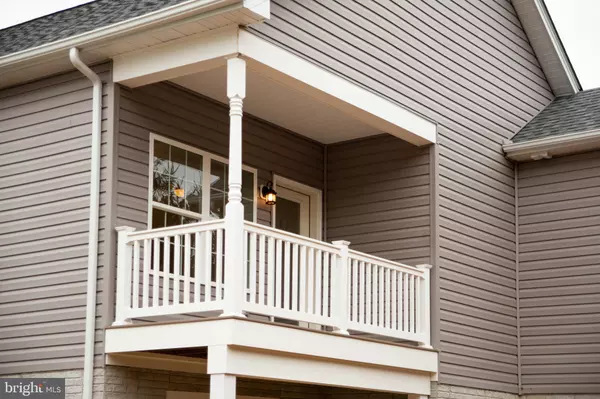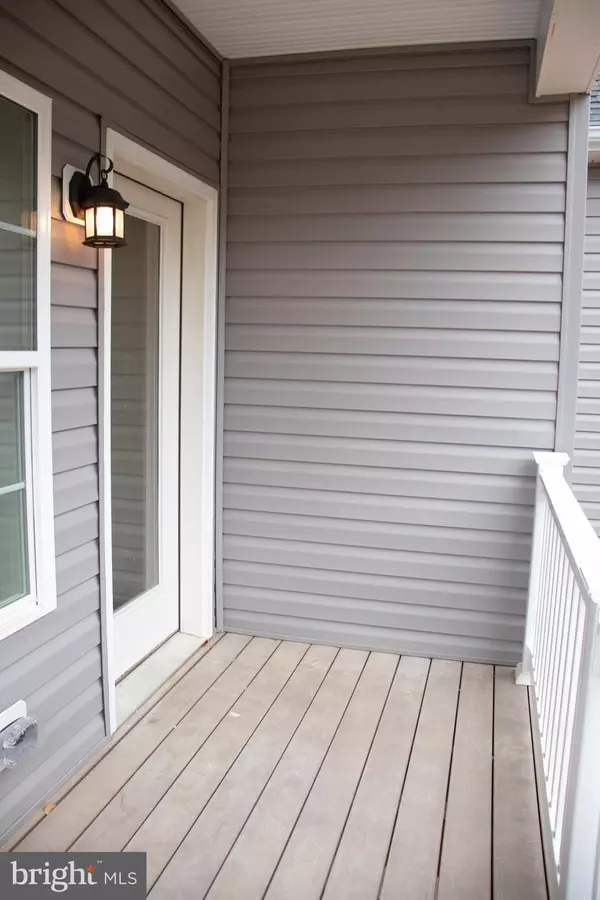$405,000
$425,000
4.7%For more information regarding the value of a property, please contact us for a free consultation.
403 CARROLL AVE Mount Airy, MD 21771
3 Beds
3 Baths
1,397 SqFt
Key Details
Sold Price $405,000
Property Type Single Family Home
Sub Type Detached
Listing Status Sold
Purchase Type For Sale
Square Footage 1,397 sqft
Price per Sqft $289
Subdivision None Available
MLS Listing ID MDCR191220
Sold Date 02/28/20
Style Ranch/Rambler
Bedrooms 3
Full Baths 3
HOA Y/N N
Abv Grd Liv Area 1,397
Originating Board BRIGHT
Year Built 2019
Annual Tax Amount $993
Tax Year 2018
Lot Size 9,600 Sqft
Acres 0.22
Property Description
Newly Built Turn Key home for an affordable price in Mt Airy!! This home is in a perfect location, ONLY a short walk to Beautiful Downtown Mount Airy. This gorgeous Home has Quartz counter tops, Large Spacious Kitchen with Gray Wolf Cabinetry, White Oak Hardwood Floors, SS Appliances, Gas Fireplace, with a beautiful mantel to give the Large Cathedral Ceiling Living room alot of character, 9ft Main floor Ceilings, with Tall baseboard/trim package, 8ft Basement, Large walk out basement with a Full bath Rough in. Spacious Back Deck with TREX Decking, Tastefully designed master bathroom. This home has it's own driveway!! This awesome home will not last long! ***NO HOA*** Close to major highways.
Location
State MD
County Carroll
Zoning AG
Rooms
Other Rooms Bedroom 2, Bedroom 3, Bedroom 1, Bathroom 1, Primary Bathroom
Basement Daylight, Full, Daylight, Partial, Full, Poured Concrete, Rough Bath Plumb, Rear Entrance, Unfinished, Walkout Level, Windows
Main Level Bedrooms 3
Interior
Interior Features Attic, Carpet, Combination Kitchen/Dining, Combination Kitchen/Living, Family Room Off Kitchen, Floor Plan - Open, Primary Bath(s), Recessed Lighting, Sprinkler System, Tub Shower, Upgraded Countertops, Walk-in Closet(s)
Hot Water Electric
Heating Heat Pump(s), Heat Pump - Gas BackUp
Cooling Central A/C
Flooring Carpet, Hardwood
Fireplaces Number 1
Fireplaces Type Gas/Propane
Equipment Built-In Microwave, Dishwasher, Exhaust Fan, Oven/Range - Gas, Water Heater
Fireplace Y
Window Features Double Pane,Screens
Appliance Built-In Microwave, Dishwasher, Exhaust Fan, Oven/Range - Gas, Water Heater
Heat Source Electric
Laundry Main Floor, Hookup
Exterior
Utilities Available Natural Gas Available
Water Access N
View Trees/Woods
Roof Type Architectural Shingle
Street Surface Paved
Accessibility None
Garage N
Building
Story 1
Sewer Public Sewer
Water Public
Architectural Style Ranch/Rambler
Level or Stories 1
Additional Building Above Grade, Below Grade
Structure Type 9'+ Ceilings
New Construction Y
Schools
School District Carroll County Public Schools
Others
Senior Community No
Tax ID 0713013233
Ownership Fee Simple
SqFt Source Assessor
Security Features Smoke Detector,Sprinkler System - Indoor
Acceptable Financing FHA, Cash, Conventional, Negotiable, USDA, VA
Horse Property N
Listing Terms FHA, Cash, Conventional, Negotiable, USDA, VA
Financing FHA,Cash,Conventional,Negotiable,USDA,VA
Special Listing Condition Standard
Read Less
Want to know what your home might be worth? Contact us for a FREE valuation!

Our team is ready to help you sell your home for the highest possible price ASAP

Bought with Matthew C Patterson • Redfin Corp

GET MORE INFORMATION

