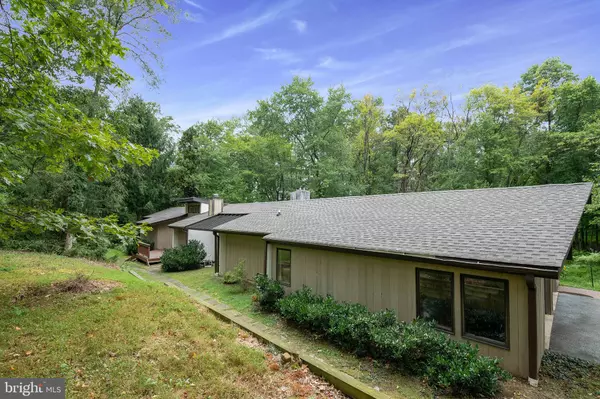$535,000
$559,900
4.4%For more information regarding the value of a property, please contact us for a free consultation.
375 VALLEY PARK RD Phoenixville, PA 19460
3 Beds
3 Baths
4,633 SqFt
Key Details
Sold Price $535,000
Property Type Single Family Home
Sub Type Detached
Listing Status Sold
Purchase Type For Sale
Square Footage 4,633 sqft
Price per Sqft $115
Subdivision Meadows At Valleyfrg
MLS Listing ID PACT475196
Sold Date 05/28/20
Style Contemporary
Bedrooms 3
Full Baths 2
Half Baths 1
HOA Y/N N
Abv Grd Liv Area 3,489
Originating Board BRIGHT
Year Built 1976
Annual Tax Amount $10,620
Tax Year 2020
Lot Size 2.600 Acres
Acres 2.6
Lot Dimensions 0.00 x 0.00
Property Description
**This listing is available for Virtual Showings* your agent for more information** VALLEY FORGE MOUNTAIN CONTEMPORARY. Open floor plan perfect for entertaining and family get togethers with a 1st floor Master Suite! Have to see to believe..3,500 square foot living on the first floor alone in this spacious Contemporary home! 1st Floor master suite with 2 walk in closets and sitting area with pond view. Vaulted ceilings in Great room, Kitchen, and Dining areas and 2 gas fireplaces on main floor. Beautiful tile and wood floors throughout 1st floor and lower level. Natural light fills the home with a view of 2.6 acres of trees and a spring fed pond. Enjoy the secluded outdoors with large decks in front and back as well as a fenced-in patio with a fire pit. Lower level living includes 2 spacious bedrooms, sitting area, full bath, and access to rear patio. 2 year old Heating system, and new shingled roof w 50 year warranty. 2 minutes from Valley Forge National Park..Over-sized 2-car garage. Large driveway with turn around. Immediate Settlement Available.
Location
State PA
County Chester
Area Schuylkill Twp (10327)
Zoning FR
Rooms
Other Rooms Living Room, Dining Room, Primary Bedroom, Bedroom 2, Bedroom 3, Kitchen, Great Room, Mud Room, Bonus Room, Primary Bathroom
Basement Full, Fully Finished
Main Level Bedrooms 1
Interior
Interior Features Floor Plan - Open, Kitchen - Island, Skylight(s), Primary Bath(s), Stall Shower, Walk-in Closet(s), Wood Floors
Hot Water Natural Gas
Heating Forced Air
Cooling Central A/C
Flooring Wood, Ceramic Tile
Fireplaces Number 2
Fireplaces Type Gas/Propane, Stone
Equipment Built-In Range, Dishwasher, Disposal, Oven - Wall, Oven/Range - Gas, Refrigerator, Stainless Steel Appliances
Fireplace Y
Appliance Built-In Range, Dishwasher, Disposal, Oven - Wall, Oven/Range - Gas, Refrigerator, Stainless Steel Appliances
Heat Source Natural Gas
Exterior
Exterior Feature Deck(s), Patio(s), Brick
Parking Features Additional Storage Area, Garage - Side Entry, Garage Door Opener, Oversized
Garage Spaces 2.0
Fence Split Rail
Water Access N
View Pond
Roof Type Asphalt,Rubber
Accessibility None
Porch Deck(s), Patio(s), Brick
Attached Garage 2
Total Parking Spaces 2
Garage Y
Building
Story 1
Foundation Block
Sewer On Site Septic
Water Public
Architectural Style Contemporary
Level or Stories 1
Additional Building Above Grade, Below Grade
New Construction N
Schools
School District Phoenixville Area
Others
Senior Community No
Tax ID 27-06 -0067.3600
Ownership Fee Simple
SqFt Source Assessor
Acceptable Financing Conventional, Cash, FHA, VA
Listing Terms Conventional, Cash, FHA, VA
Financing Conventional,Cash,FHA,VA
Special Listing Condition Standard
Read Less
Want to know what your home might be worth? Contact us for a FREE valuation!

Our team is ready to help you sell your home for the highest possible price ASAP

Bought with David J Rucker • Weichert Realtors

GET MORE INFORMATION





