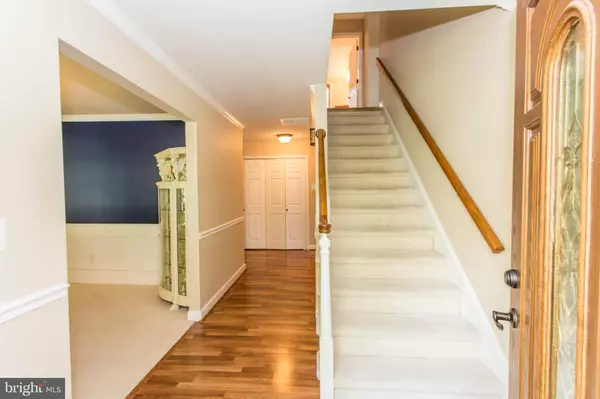$459,000
$479,000
4.2%For more information regarding the value of a property, please contact us for a free consultation.
105 WEST SIDE DR Rehoboth Beach, DE 19971
3 Beds
3 Baths
2,700 SqFt
Key Details
Sold Price $459,000
Property Type Single Family Home
Sub Type Detached
Listing Status Sold
Purchase Type For Sale
Square Footage 2,700 sqft
Price per Sqft $170
Subdivision Rehoboth Beach Yacht And Cc
MLS Listing ID 1002216462
Sold Date 03/05/20
Style Colonial
Bedrooms 3
Full Baths 2
Half Baths 1
HOA Fees $18/ann
HOA Y/N Y
Abv Grd Liv Area 2,700
Originating Board BRIGHT
Year Built 1982
Annual Tax Amount $1,342
Tax Year 2017
Lot Size 0.275 Acres
Acres 0.28
Property Description
Completely remodeled and impeccably clean traditional style home nestled within the beauty of the Rehoboth Beach Yacht & Country Club and Rehoboth Bay. All new bathrooms, kitchen, flooring and updates means the projects are all done and now you can play golf or enjoy the bay all day! This home was built to be wheelchair accessible and has a beautiful first floor owner suite with custom tiled shower, ceramic tile flooring and double vanity. Formal living and dining rooms with a casual TV room & kitchen combination make just the right rooms for your guests. Second floor bonus area can be additional living space, home office or a hobby / craft area. Relax in the three season room or explore all Rehoboth Beach has to offer. Less than five miles to the boardwalk and the beaches. This interior lot means you enjoy the golf course nearby but you are safe from flying balls to enjoy your front and rear yard with extensive landscaping and shade trees.
Location
State DE
County Sussex
Area Lewes Rehoboth Hundred (31009)
Zoning A
Rooms
Main Level Bedrooms 1
Interior
Interior Features Built-Ins, Ceiling Fan(s), Combination Kitchen/Living, Entry Level Bedroom, Family Room Off Kitchen, Floor Plan - Traditional, Formal/Separate Dining Room, Primary Bath(s), Upgraded Countertops
Hot Water Electric
Heating Heat Pump(s)
Cooling Central A/C
Flooring Ceramic Tile, Carpet, Laminated
Fireplaces Number 1
Fireplaces Type Wood
Equipment Built-In Microwave, Dishwasher, Disposal, Exhaust Fan, Oven/Range - Electric, Refrigerator
Furnishings No
Fireplace Y
Window Features Insulated
Appliance Built-In Microwave, Dishwasher, Disposal, Exhaust Fan, Oven/Range - Electric, Refrigerator
Heat Source Electric
Laundry Main Floor
Exterior
Garage Garage - Side Entry
Garage Spaces 7.0
Waterfront N
Water Access N
Roof Type Architectural Shingle
Accessibility 36\"+ wide Halls, 2+ Access Exits
Attached Garage 1
Total Parking Spaces 7
Garage Y
Building
Lot Description Cleared, Front Yard, Landscaping, Rear Yard
Story 2
Foundation Crawl Space, Other
Sewer Public Sewer
Water Public
Architectural Style Colonial
Level or Stories 2
Additional Building Above Grade, Below Grade
New Construction N
Schools
School District Cape Henlopen
Others
Senior Community No
Tax ID 334-19.00-88.00
Ownership Fee Simple
SqFt Source Estimated
Acceptable Financing Cash, Conventional
Horse Property N
Listing Terms Cash, Conventional
Financing Cash,Conventional
Special Listing Condition Standard
Read Less
Want to know what your home might be worth? Contact us for a FREE valuation!

Our team is ready to help you sell your home for the highest possible price ASAP

Bought with Carla Campbell • Monument Sotheby's International Realty

GET MORE INFORMATION





