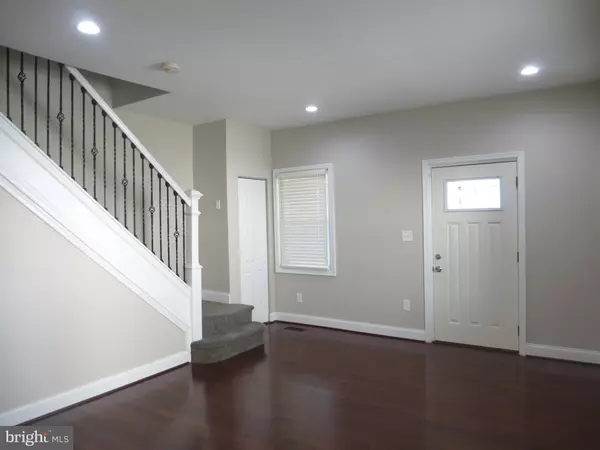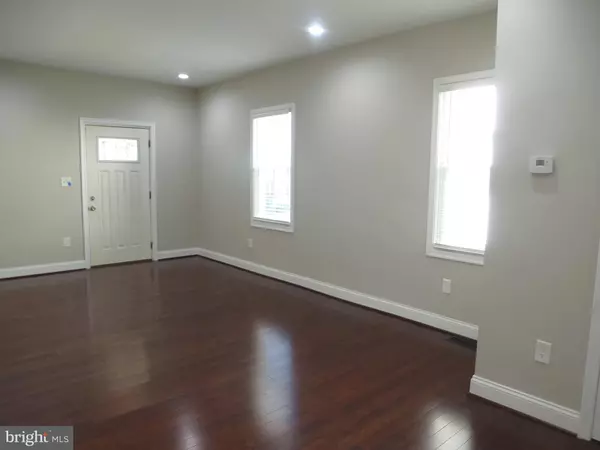$190,000
$199,900
5.0%For more information regarding the value of a property, please contact us for a free consultation.
4117 HAYWARD AVE Baltimore, MD 21215
3 Beds
2 Baths
1,264 SqFt
Key Details
Sold Price $190,000
Property Type Single Family Home
Sub Type Twin/Semi-Detached
Listing Status Sold
Purchase Type For Sale
Square Footage 1,264 sqft
Price per Sqft $150
Subdivision Arlington
MLS Listing ID MDBA2031930
Sold Date 12/30/22
Style Colonial
Bedrooms 3
Full Baths 1
Half Baths 1
HOA Y/N N
Abv Grd Liv Area 1,264
Originating Board BRIGHT
Year Built 1930
Annual Tax Amount $2,089
Tax Year 2022
Lot Size 3,094 Sqft
Acres 0.07
Property Description
Wow!!! Don't Miss this One!!! This Beautifully Renovated Semi-Detached Home is a Definite Gem!!! Spacious Living Boasting Tons of Natural Sun Light, 9 Foot Ceilings, Gleaming New Hardwood Floors and Plush New Carpeting!!! Recessed Lighting!!! Main Level Half Bath!!! Open Floor Plan!!! Freshly Painted In Tones Of Grey!!! Enjoy Gas Cooking in this Dreamy New Kitchen Combo Featuring White Shaker Soft-Close Cabinets, Breakfast Bar, Granites and Stainless Steel Appliances!!! Thru the Kitchen is an Over-Sized Pantry and an Adorable Little Mud Room that leads to a Large Privacy Fenced Backyard!!! The Striking Iron Stair Railing Leads You from the Living Area to the Upper Level with 3 bedrooms and a Stylish Full Bathroom!!! Both Bathroom's Fans are Bluetooth Compatible!!! Fully Finished Family Room in the Basement!!! Plenty of Storage!!! Convenient driveway and off-street parking!!! Local to Major Routes, Restaurants, Shopping & Lots More!!! (Please remove your shoes or wear the shoe covers just inside the front door).
Location
State MD
County Baltimore City
Zoning I-2
Rooms
Other Rooms Family Room
Basement Partially Finished
Interior
Interior Features Attic, Carpet, Ceiling Fan(s), Floor Plan - Open, Pantry, Recessed Lighting, Wood Floors
Hot Water Electric
Heating Forced Air
Cooling Central A/C
Flooring Hardwood, Fully Carpeted
Equipment Built-In Microwave, Dishwasher, Disposal, Oven/Range - Gas, Refrigerator, Icemaker, Water Heater
Fireplace N
Appliance Built-In Microwave, Dishwasher, Disposal, Oven/Range - Gas, Refrigerator, Icemaker, Water Heater
Heat Source Natural Gas
Exterior
Fence Fully
Water Access N
Accessibility Level Entry - Main
Garage N
Building
Story 3
Foundation Slab
Sewer Public Sewer
Water Public
Architectural Style Colonial
Level or Stories 3
Additional Building Above Grade, Below Grade
Structure Type 9'+ Ceilings
New Construction N
Schools
School District Baltimore City Public Schools
Others
Pets Allowed Y
Senior Community No
Tax ID 0328014539 026H
Ownership Fee Simple
SqFt Source Estimated
Acceptable Financing Conventional, FHA, VA, Other
Horse Property N
Listing Terms Conventional, FHA, VA, Other
Financing Conventional,FHA,VA,Other
Special Listing Condition Standard
Pets Allowed No Pet Restrictions
Read Less
Want to know what your home might be worth? Contact us for a FREE valuation!

Our team is ready to help you sell your home for the highest possible price ASAP

Bought with Marcella C Shea • RE/MAX Executive
GET MORE INFORMATION





