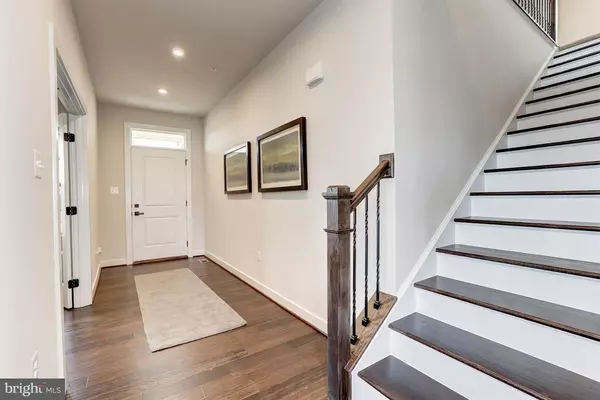$603,242
$603,242
For more information regarding the value of a property, please contact us for a free consultation.
2210 NOTTOWAY DR Hanover, MD 21076
4 Beds
3 Baths
2,719 SqFt
Key Details
Sold Price $603,242
Property Type Single Family Home
Sub Type Detached
Listing Status Sold
Purchase Type For Sale
Square Footage 2,719 sqft
Price per Sqft $221
Subdivision Shipley Homestead
MLS Listing ID MDAA436184
Sold Date 08/24/20
Style Craftsman
Bedrooms 4
Full Baths 2
Half Baths 1
HOA Fees $49/mo
HOA Y/N Y
Abv Grd Liv Area 2,719
Originating Board BRIGHT
Year Built 2020
Tax Year 2020
Lot Size 4,950 Sqft
Acres 0.11
Property Description
Ryan Homes is taking precautionary measures to insure the safety of our valued customers and employees. Our model homes are open, but we are meeting 1 on 1. Please contact the sales team ( 410-941-3225 ) to schedule your private appointment.TO BE BUILT HUDSON IN SHIPLEY HOMESTEAD COMMUNITY is designed to fit the way you live, even when the way you live changes. Make the first floor what you want it to be. Use the flex space as a playroom and when the kids grow, a library. The study can become a nursery. The huge island and living space can open to a covered porch. A second-floor owner s suite features a spa-like bath and two huge closets. Choose an extra bath, loft, or bonus room whatever you need. Many areas also offer a lower level for more space to make yours.Home Features, 4+ Bedroom,2+ Bathroom, 1+ Half Bath, 2,718+ sq.ft, 2+ Car Garage. Live the lifestyle at Shipley Homestead a Pedestrian, pet, and family friendly neighborhood with plentiful amenities to enjoy 3-Outdoor Swimming Pools, Community Clubhouse, 24/7 Fitness Center, Dog Park, Tot Lot and Recreation Fields. Images shown are representative only. Other homesites available.
Location
State MD
County Anne Arundel
Zoning RESIDENTIAL
Rooms
Other Rooms Dining Room, Primary Bedroom, Bedroom 2, Bedroom 3, Bedroom 4, Kitchen, Family Room, Foyer, Study, Laundry, Other, Bonus Room
Basement Full
Interior
Interior Features Floor Plan - Open
Hot Water Natural Gas
Heating Forced Air, Programmable Thermostat
Cooling Central A/C
Fireplace N
Heat Source Natural Gas
Exterior
Parking Features Garage Door Opener
Garage Spaces 2.0
Amenities Available Club House, Common Grounds, Fitness Center, Pool - Outdoor, Tot Lots/Playground, Community Center
Water Access N
Roof Type Asphalt
Accessibility Doors - Lever Handle(s)
Attached Garage 2
Total Parking Spaces 2
Garage Y
Building
Story 3
Sewer Public Sewer
Water Public
Architectural Style Craftsman
Level or Stories 3
Additional Building Above Grade
Structure Type 9'+ Ceilings,Dry Wall
New Construction Y
Schools
School District Anne Arundel County Public Schools
Others
HOA Fee Include Pool(s),Snow Removal
Senior Community No
Tax ID 020476790246521
Ownership Fee Simple
SqFt Source Estimated
Special Listing Condition Standard
Read Less
Want to know what your home might be worth? Contact us for a FREE valuation!

Our team is ready to help you sell your home for the highest possible price ASAP

Bought with Hans Petit-Homme • Keller Williams Realty Centre

GET MORE INFORMATION





