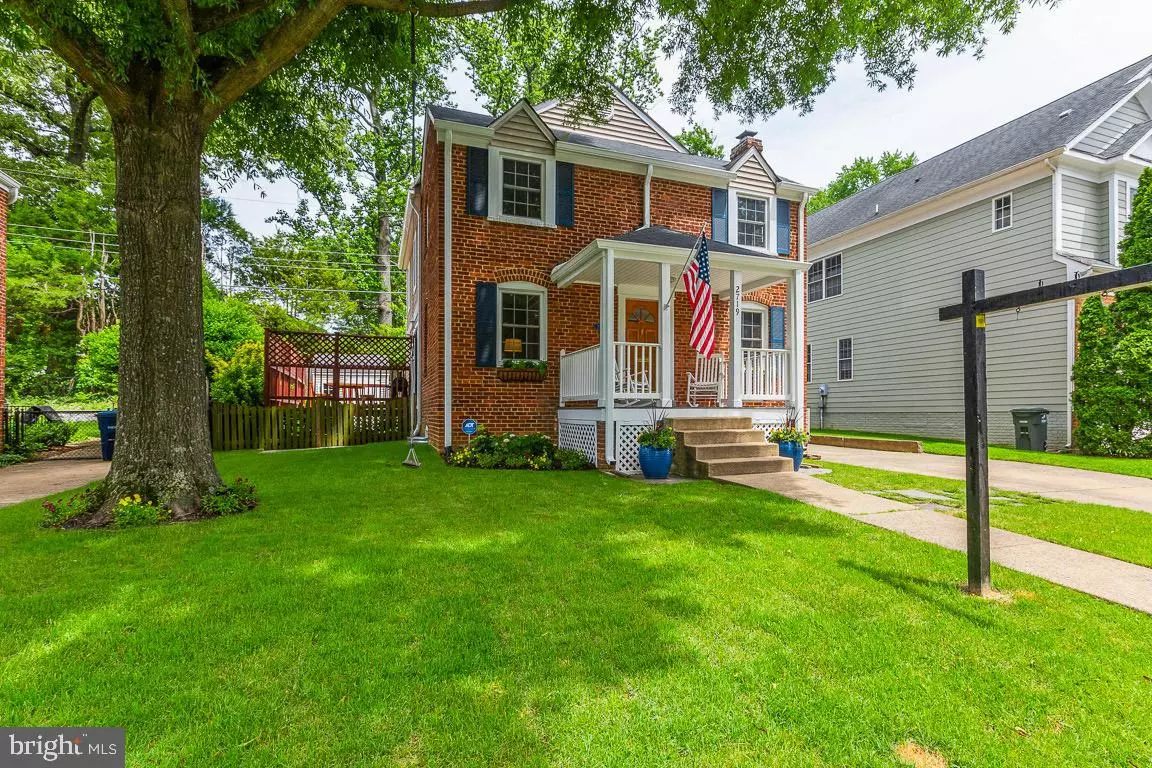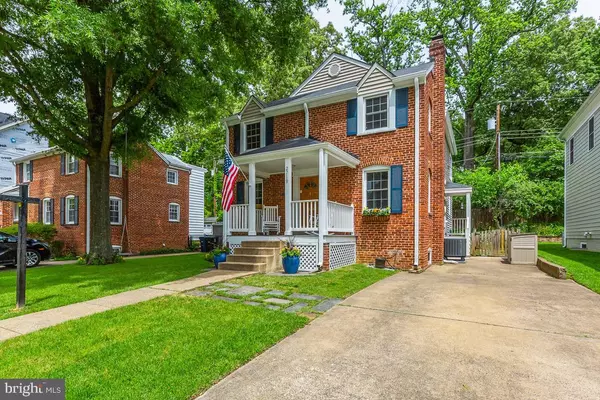$1,045,000
$1,050,000
0.5%For more information regarding the value of a property, please contact us for a free consultation.
2719 N GEORGE MASON DR Arlington, VA 22207
3 Beds
3 Baths
2,400 SqFt
Key Details
Sold Price $1,045,000
Property Type Single Family Home
Sub Type Detached
Listing Status Sold
Purchase Type For Sale
Square Footage 2,400 sqft
Price per Sqft $435
Subdivision Milburn Terrace
MLS Listing ID VAAR2018612
Sold Date 07/29/22
Style Colonial
Bedrooms 3
Full Baths 2
Half Baths 1
HOA Y/N N
Abv Grd Liv Area 2,200
Originating Board BRIGHT
Year Built 1944
Annual Tax Amount $10,514
Tax Year 2022
Lot Size 5,347 Sqft
Acres 0.12
Property Sub-Type Detached
Property Description
**INCREDIBLE VALUE**Situated on North George Mason Drive's wide residential stretch and just one block to Rock Spring Park, this IMMACULATE expanded Colonial is truly the best value in North Arlington! A two-story rear addition thoughtfully blends the character of a classic home with the versatility of an expansive, open layout. Entering through the front you'll be greeted by a deep covered porch overlooking the flat front yard and private concrete driveway. The front porch leads directly to the home's original Living Room, open to the original Dining Room, and both somewhat flexible in use thanks to the expansive rear floorplan! Either of these rooms (both featuring MINT condition Oak hardwoods) lead to the addition, the true focal point of this home. Wrapped in natural light and generously sized, the rear expansion is everything you could want and more! A large dining area easily seats eight or more and is completely open to the Family Room and Kitchen. The gourmet Kitchen is truly spotless with impeccable finishes. This space was carefully designed to include ample cabinet space, extra drawers, and a full floor-to-ceiling pantry. In addition to its center island with counter seating, this updated space offers young stainless steel appliances, granite counters, and recessed lights. Don't miss the side entry porch which leads directly to the driveway - perfect for groceries! The adjoining Family Room is both spacious and cozy featuring a gas fireplace and multiple access points to the oversized deck. The open yet private deck wraps around the home to provide ample entertaining space. Not to be overlooked, a main level half bath and main level laundry room! Head upstairs to find two pristine secondary bedrooms, a tastefully updated hall bath, and a true show stopping Owner's Suite! Complete with vaulted ceiling, multiple closets (one large walk-in and a full wall secondary), and tons of natural light, this bedroom is a whopping 20'7" by 16'. An ensuite bath includes a beautiful white vanity with dual sinks, a walk-in shower, and a separate tub. Retreat to the lower level and you'll find a nicely finished Rec Room! Upgraded flooring, recessed lighting, built-ins, and ample natural light are just a few of the notable features. An additional mechanical room is both meticulous and filled with storage options. Not to be overlooked, the rear yard! Both flat and usable yet beautifully landscaped, this green space includes a stone retaining wall, plantings, and a large detached shed. Equally as enticing as the property itself is the incredible and sought-after location! Tucked in a highly residential yet energetic section of Arlington's Yorktown neighborhood, 2719 N George Mason Drive offers the utmost in peaceful yet active living. Immediately accessible to both Lee Harrison Shopping Center and Lee Heights Shops, you'll have every last need within your fingertips. From groceries to dining, coffee to bakeries, gift shops to fine wine, and so much more...you'll not only never travel far for all that you need, you'll be in the care of highly coveted and locally owned businesses. In a community of block parties, friendly hellos, and sidewalks that can either wind you through peaceful neighborhoods or nearby coffee shops, you'll feel right at home! Just 3 miles to NE DC and under 5 miles to Georgetown, you'll have the entire Nation's Capitol at your fingertips! NOTABLE DATES: New Gutters and Downspouts (2021), Side Porch Renovation (2021), New Stainless Steel Microwave (2021), New Washing Machine and Dryer (2020), New Basement Flooring (2020), New Electrical Panel and Surge Protector (2018), New Water Heater (2018), New Automatic Regenerating Carbon Filtration System (2018), New Owner's Bath Vanity (2018), New Attic Insulation (2018), New Carpeting Throughout (2018), New Stainless Steel Gas Range/Oven, Refrigerator, Dishwasher (2017), Top-to-Bottom Painting (2017), New Windows (2016), New HVAC (2016)
Location
State VA
County Arlington
Zoning R-6
Rooms
Other Rooms Living Room, Dining Room, Primary Bedroom, Bedroom 2, Bedroom 3, Kitchen, Family Room, Laundry, Office, Recreation Room, Storage Room, Bathroom 2, Primary Bathroom, Half Bath
Basement Connecting Stairway, Daylight, Partial, Improved, Partially Finished, Sump Pump, Windows
Interior
Interior Features Combination Dining/Living, Combination Kitchen/Dining, Combination Kitchen/Living, Floor Plan - Open, Floor Plan - Traditional, Kitchen - Gourmet, Kitchen - Island, Primary Bath(s), Recessed Lighting, Upgraded Countertops, Walk-in Closet(s), Wood Floors
Hot Water Natural Gas
Heating Forced Air
Cooling Central A/C
Flooring Hardwood, Carpet, Ceramic Tile
Fireplaces Number 1
Fireplaces Type Gas/Propane
Equipment Built-In Microwave, Dishwasher, Disposal, Dryer, Exhaust Fan, Humidifier, Icemaker, Oven/Range - Gas, Refrigerator, Stainless Steel Appliances, Washer
Fireplace Y
Window Features Double Pane,Vinyl Clad
Appliance Built-In Microwave, Dishwasher, Disposal, Dryer, Exhaust Fan, Humidifier, Icemaker, Oven/Range - Gas, Refrigerator, Stainless Steel Appliances, Washer
Heat Source Natural Gas
Laundry Main Floor
Exterior
Exterior Feature Deck(s), Porch(es)
Garage Spaces 2.0
Water Access N
Roof Type Asphalt
Accessibility Other
Porch Deck(s), Porch(es)
Total Parking Spaces 2
Garage N
Building
Story 3
Foundation Block, Crawl Space
Sewer Public Sewer
Water Public
Architectural Style Colonial
Level or Stories 3
Additional Building Above Grade, Below Grade
New Construction N
Schools
Elementary Schools Discovery
Middle Schools Williamsburg
High Schools Yorktown
School District Arlington County Public Schools
Others
Senior Community No
Tax ID 02-046-013
Ownership Fee Simple
SqFt Source Assessor
Special Listing Condition Standard
Read Less
Want to know what your home might be worth? Contact us for a FREE valuation!

Our team is ready to help you sell your home for the highest possible price ASAP

Bought with Julia Jurgovan Gallagher • Compass
GET MORE INFORMATION





