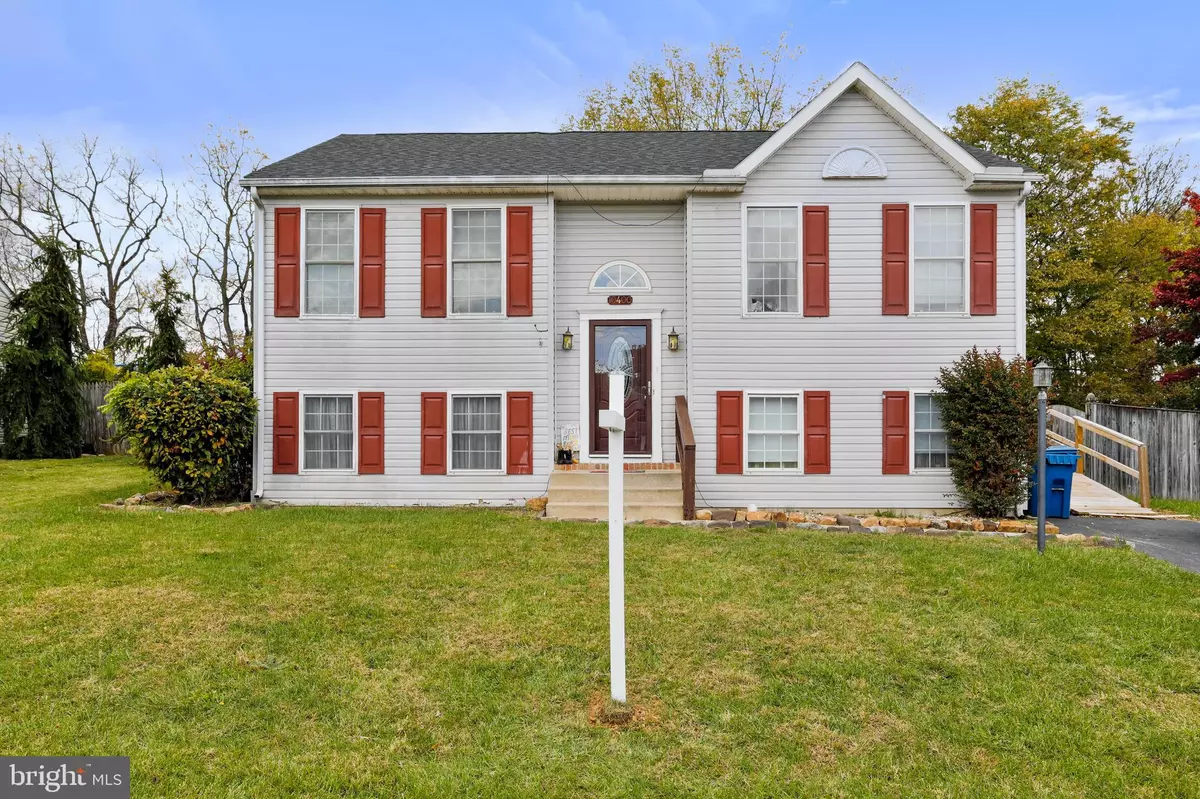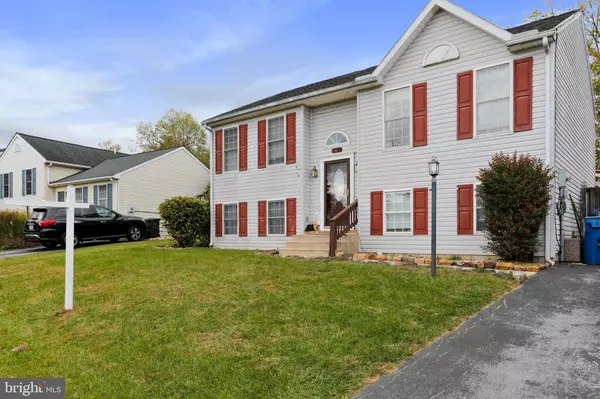$250,000
$250,000
For more information regarding the value of a property, please contact us for a free consultation.
10400 BEAR CREEK DR Hagerstown, MD 21740
4 Beds
2 Baths
1,660 SqFt
Key Details
Sold Price $250,000
Property Type Single Family Home
Sub Type Detached
Listing Status Sold
Purchase Type For Sale
Square Footage 1,660 sqft
Price per Sqft $150
Subdivision Cross Creek
MLS Listing ID MDWA2011404
Sold Date 12/30/22
Style Split Foyer
Bedrooms 4
Full Baths 2
HOA Fees $46/mo
HOA Y/N Y
Abv Grd Liv Area 960
Originating Board BRIGHT
Year Built 1995
Annual Tax Amount $2,316
Tax Year 2022
Lot Size 6,119 Sqft
Acres 0.14
Property Description
Welcome home to this much larger than it looks 4 bedroom/2 full bathroom split foyer in sought after Cross Creek neighborhood on a very desirable lot backing to trees with a fully fenced back yard. The roof was replaced in 2020, and the heat pump is just 5 years old. The upper level features two large bedrooms with plenty of closet space, a full bathroom, spacious living room, kitchen with all appliances included, and a large, separate dining room with French doors that walk out onto the deck overlooking the private back yard. Lower level can be used as a whole other living space complete with huge family room, two large bedrooms, and full bathroom with ceramic tile floor. Separate laundry room with spacious storage area. Low monthly HOA takes care of snow removal and includes trash collection, plus maintenance of the bike trail, jogging path, and playground area. Located outside of city limits with no city taxes. Ideal commuter friendly location within 2 minutes to I-70 and I-81. Just minutes to the Premium Outlets, restaurants, the Antietam National Battlefield, and historic Shepherdstown, WV. This home needs some cosmetic work only, the big ticket items have been taken care of. Priced accordingly and to sell quickly. Don't miss your opportunity. Schedule your showing today before it's gone!
Location
State MD
County Washington
Zoning RU
Rooms
Other Rooms Living Room, Dining Room, Primary Bedroom, Bedroom 2, Bedroom 3, Bedroom 4, Kitchen, Family Room, Laundry, Storage Room, Full Bath
Main Level Bedrooms 2
Interior
Interior Features Carpet, Ceiling Fan(s), Dining Area, Floor Plan - Traditional, Formal/Separate Dining Room, Pantry, Tub Shower, Window Treatments
Hot Water Electric
Heating Heat Pump(s)
Cooling Central A/C, Ceiling Fan(s)
Equipment Built-In Microwave, Dishwasher, Refrigerator, Stove, Water Heater
Fireplace N
Appliance Built-In Microwave, Dishwasher, Refrigerator, Stove, Water Heater
Heat Source Electric
Laundry Has Laundry, Lower Floor, Hookup
Exterior
Exterior Feature Deck(s)
Garage Spaces 2.0
Fence Rear
Amenities Available Bike Trail, Common Grounds, Jog/Walk Path, Tot Lots/Playground
Water Access N
Roof Type Asphalt,Shingle
Accessibility None
Porch Deck(s)
Total Parking Spaces 2
Garage N
Building
Story 2
Foundation Permanent
Sewer Public Sewer
Water Public
Architectural Style Split Foyer
Level or Stories 2
Additional Building Above Grade, Below Grade
New Construction N
Schools
School District Washington County Public Schools
Others
HOA Fee Include Common Area Maintenance,Snow Removal,Trash
Senior Community No
Tax ID 2210038820
Ownership Fee Simple
SqFt Source Assessor
Acceptable Financing Conventional, Cash, FHA, USDA, VA
Listing Terms Conventional, Cash, FHA, USDA, VA
Financing Conventional,Cash,FHA,USDA,VA
Special Listing Condition Standard
Read Less
Want to know what your home might be worth? Contact us for a FREE valuation!

Our team is ready to help you sell your home for the highest possible price ASAP

Bought with William Mitchell Carranza • RG Realty, Inc.

GET MORE INFORMATION





