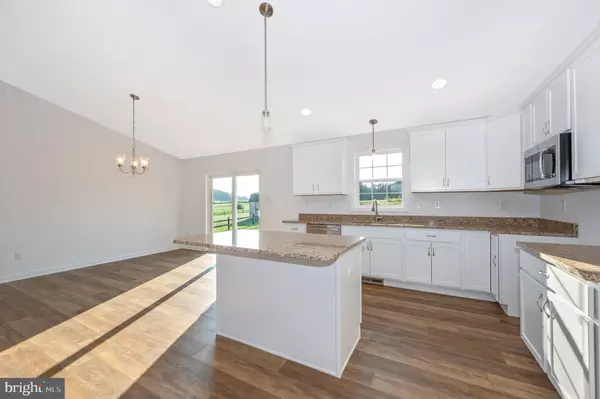$439,900
$439,900
For more information regarding the value of a property, please contact us for a free consultation.
13609 PULASKI DR Hagerstown, MD 21742
3 Beds
2 Baths
1,870 SqFt
Key Details
Sold Price $439,900
Property Type Single Family Home
Sub Type Detached
Listing Status Sold
Purchase Type For Sale
Square Footage 1,870 sqft
Price per Sqft $235
Subdivision Paradise Heights
MLS Listing ID MDWA2010472
Sold Date 12/27/22
Style Ranch/Rambler
Bedrooms 3
Full Baths 2
HOA Y/N N
Abv Grd Liv Area 1,870
Originating Board BRIGHT
Year Built 2022
Annual Tax Amount $809
Tax Year 2021
Lot Size 0.690 Acres
Acres 0.69
Property Description
Brand New Brick Front Rancher Available Now! Home is situated on a Large Lot (.69 Acres) in North End Subdivision (Paradise Heights). Home Boasts the following: LVP Flooring in Living Areas, Cathedral Ceiling In Open Living Area, Kitchen Features an Island & Granite Counters. All of this plus a Full Unfinished 9' Poured Foundation.
Seller will provide contract to be used (Builder Contract).
Location
State MD
County Washington
Zoning RS
Rooms
Basement Poured Concrete
Main Level Bedrooms 3
Interior
Hot Water Electric
Heating Heat Pump(s)
Cooling Central A/C
Flooring Luxury Vinyl Plank
Heat Source Electric
Exterior
Parking Features Built In, Garage - Front Entry
Garage Spaces 2.0
Water Access N
Roof Type Architectural Shingle
Accessibility None
Attached Garage 2
Total Parking Spaces 2
Garage Y
Building
Story 2
Foundation Passive Radon Mitigation
Sewer Public Sewer
Water Public
Architectural Style Ranch/Rambler
Level or Stories 2
Additional Building Above Grade, Below Grade
Structure Type Cathedral Ceilings
New Construction Y
Schools
High Schools North Hagerstown
School District Washington County Public Schools
Others
Senior Community No
Tax ID 2227036171
Ownership Fee Simple
SqFt Source Estimated
Acceptable Financing VA, Conventional, Cash
Listing Terms VA, Conventional, Cash
Financing VA,Conventional,Cash
Special Listing Condition Standard
Read Less
Want to know what your home might be worth? Contact us for a FREE valuation!

Our team is ready to help you sell your home for the highest possible price ASAP

Bought with Martha M Pritchard • Century 21 Redwood Realty
GET MORE INFORMATION





