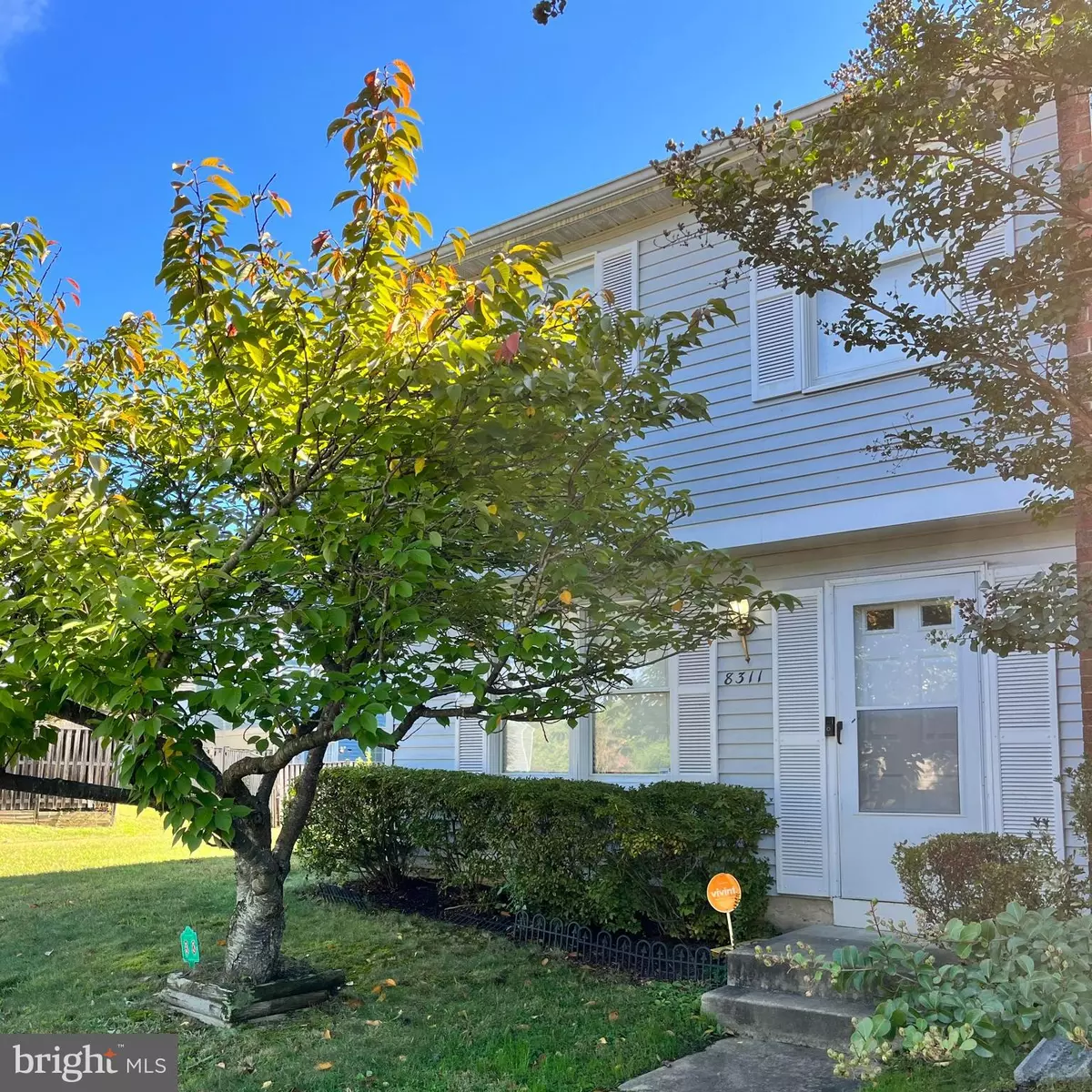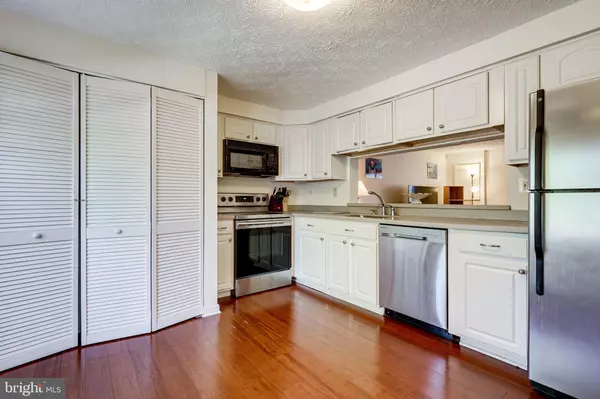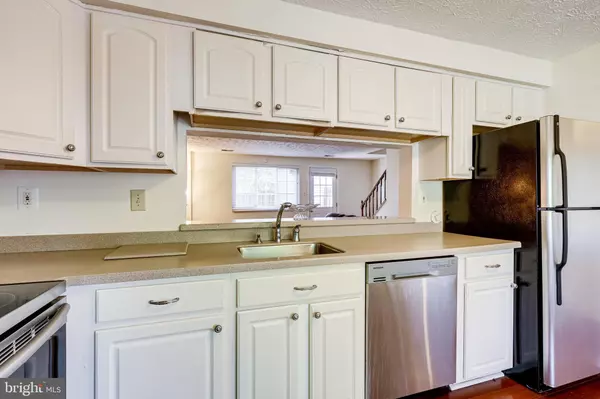$384,900
$384,900
For more information regarding the value of a property, please contact us for a free consultation.
8311 CLAREMONT WOODS DR Alexandria, VA 22309
3 Beds
2 Baths
1,220 SqFt
Key Details
Sold Price $384,900
Property Type Townhouse
Sub Type End of Row/Townhouse
Listing Status Sold
Purchase Type For Sale
Square Footage 1,220 sqft
Price per Sqft $315
Subdivision Georgeland Village
MLS Listing ID VAFX2098714
Sold Date 12/22/22
Style Colonial
Bedrooms 3
Full Baths 1
Half Baths 1
HOA Fees $88/mo
HOA Y/N Y
Abv Grd Liv Area 1,220
Originating Board BRIGHT
Year Built 1984
Annual Tax Amount $3,779
Tax Year 2022
Lot Size 2,100 Sqft
Acres 0.05
Property Description
Lovely end unit townhome with tons of updates! New roof in 2019 with transferable warranty, new AC in 2018, and new water heater in 2017. Gleaming hardwood floors throughout the main level. Spacious kitchen with stainless appliances, newer dishwasher, and range. Upper level offers 3 great sized bedrooms and updated full bath. Sunny owner's bedroom features large walk-in closet and large windows. Huge fenced rear yard w/ storage shed. Two assigned parking spaces. Quiet community with lakes and walking trails. Great location with easy access to Rt.1, Ft. Belvoir, and Fiarfax County Parkway. Tons of shopping nearby!
Location
State VA
County Fairfax
Zoning 312
Rooms
Other Rooms Living Room, Dining Room, Primary Bedroom, Bedroom 2, Bedroom 3, Kitchen
Interior
Interior Features Kitchen - Eat-In, Upgraded Countertops, Wood Floors, Floor Plan - Open
Hot Water Electric
Heating Heat Pump(s)
Cooling Central A/C
Equipment Dishwasher, Disposal, Dryer, Icemaker, Microwave, Oven/Range - Electric, Refrigerator, Washer, Water Heater
Fireplace N
Window Features Double Pane
Appliance Dishwasher, Disposal, Dryer, Icemaker, Microwave, Oven/Range - Electric, Refrigerator, Washer, Water Heater
Heat Source Renewable, Electric
Exterior
Exterior Feature Deck(s)
Garage Spaces 2.0
Parking On Site 2
Fence Rear
Amenities Available Lake, Jog/Walk Path, Common Grounds
Water Access N
Roof Type Fiberglass
Street Surface Black Top
Accessibility None
Porch Deck(s)
Total Parking Spaces 2
Garage N
Building
Story 2
Foundation Concrete Perimeter, Slab
Sewer Public Sewer
Water Public
Architectural Style Colonial
Level or Stories 2
Additional Building Above Grade, Below Grade
Structure Type Dry Wall
New Construction N
Schools
Elementary Schools Riverside
Middle Schools Sandburg
High Schools Mount Vernon
School District Fairfax County Public Schools
Others
Pets Allowed Y
HOA Fee Include Common Area Maintenance,Management,Insurance,Reserve Funds,Road Maintenance,Snow Removal,Trash
Senior Community No
Tax ID 1013 27 0039
Ownership Fee Simple
SqFt Source Assessor
Special Listing Condition Standard
Pets Allowed No Pet Restrictions
Read Less
Want to know what your home might be worth? Contact us for a FREE valuation!

Our team is ready to help you sell your home for the highest possible price ASAP

Bought with David L Smith • Coldwell Banker Realty
GET MORE INFORMATION





