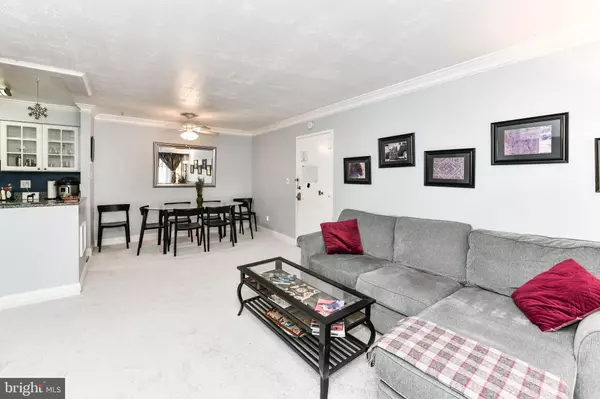$299,900
$299,900
For more information regarding the value of a property, please contact us for a free consultation.
5905-H NOBLESTOWN RD #H Springfield, VA 22152
2 Beds
1 Bath
978 SqFt
Key Details
Sold Price $299,900
Property Type Condo
Sub Type Condo/Co-op
Listing Status Sold
Purchase Type For Sale
Square Footage 978 sqft
Price per Sqft $306
Subdivision Cardinal Forest
MLS Listing ID VAFX2102154
Sold Date 12/14/22
Style Traditional,Colonial
Bedrooms 2
Full Baths 1
Condo Fees $346/mo
HOA Y/N N
Abv Grd Liv Area 978
Originating Board BRIGHT
Year Built 1968
Annual Tax Amount $2,881
Tax Year 2022
Property Description
Beautifully renovated condo in the heart of... everything! If you're wearing a hat, hold on to it - we're about to list the many upgrades and special features of this fantastic property! 2010: Completely gutted and remodeled the bathroom with marble floor, tub tiled shower with inserts for toiletries, marble-top vanity and water saving toilet. Water shut off valves installed under the sink. Completely remodeled the kitchen, including re-wiring and bringing the plumbing up to code with water shut off valves under the sink. All new cabinetry, granite countertops, tile floor, and an enormous pantry across from a rare in unit washer and dryer. installed Fisher Paykel refrigerator. Fully repainted every room in the condo and installed all new interior doors. Replaced the light fixtures in the kitchen living/dining area and the main bedroom & added baseboards. Rewired the electrical box. 2012: Upgraded walk-in closet with Elfa shelving, including a shoe and accessory wall. 2015: Installed new, energy saving French doors with a five point locking system, and side windows which open. 2017: New Carrier HVAC! 2018: Replaced dishwasher, stove, and microwave. Replaced washer and dryer. 2022: New carpet throughout! Condo also has a dedicated storage space in the basement roughly: 4' wide x 7' long x 8' high! WHEW! And we haven't even started talking about the neighborhood - Incredible community amenities! Two swimming pools and two saunas, four professional quality courts, four tot lots, two clubhouses that are available to be reserved for special occasions., the Cardinal Forest "Green," a large flat open grassy area. And you want to talk about location!? Cardinal Forest is surrounded on two sides by parkland, including Lake Accotink Park which contains nearly 500 acres of forested parkland and a 77 acre lake. The community is also only minutes away from Burke Lake Regional Park, Hidden Pond Nature Center and many other outdoor venues. If it sounds like it's in the middle of nowhere, it's not! The community is minutes from shopping, dining and is a quick jump to commuter roads leading anywhere in Northern Virginia (including direct bus service to the Pentagon) - and just 20 minutes to downtown DC.
Location
State VA
County Fairfax
Zoning 370
Rooms
Other Rooms Living Room, Dining Room, Primary Bedroom, Bedroom 2, Kitchen, Bathroom 1
Main Level Bedrooms 2
Interior
Interior Features Carpet, Dining Area, Floor Plan - Traditional, Walk-in Closet(s)
Hot Water Natural Gas
Heating Central
Cooling Central A/C
Equipment Built-In Microwave, Disposal, Dryer, Oven/Range - Electric, Refrigerator, Washer
Furnishings No
Fireplace N
Appliance Built-In Microwave, Disposal, Dryer, Oven/Range - Electric, Refrigerator, Washer
Heat Source Natural Gas
Laundry Dryer In Unit, Washer In Unit
Exterior
Exterior Feature Balcony
Garage Spaces 2.0
Utilities Available Phone, Phone Available
Amenities Available Common Grounds, Jog/Walk Path, Pool - Outdoor, Swimming Pool, Tennis Courts, Tot Lots/Playground, Sauna, Party Room
Water Access N
View Trees/Woods
Accessibility None
Porch Balcony
Total Parking Spaces 2
Garage N
Building
Story 1
Unit Features Garden 1 - 4 Floors
Sewer Public Sewer
Water Public
Architectural Style Traditional, Colonial
Level or Stories 1
Additional Building Above Grade, Below Grade
New Construction N
Schools
Elementary Schools Cardinal Forest
Middle Schools Irving
High Schools West Springfield
School District Fairfax County Public Schools
Others
Pets Allowed Y
HOA Fee Include Common Area Maintenance,Ext Bldg Maint,Gas,Lawn Maintenance,Parking Fee,Pool(s),Road Maintenance,Sauna,Snow Removal,Trash,Water,Sewer
Senior Community No
Tax ID 0794 10 0059
Ownership Condominium
Acceptable Financing Cash, Conventional, FHA, VA, Other, VHDA
Listing Terms Cash, Conventional, FHA, VA, Other, VHDA
Financing Cash,Conventional,FHA,VA,Other,VHDA
Special Listing Condition Standard
Pets Allowed Cats OK, Dogs OK, Number Limit
Read Less
Want to know what your home might be worth? Contact us for a FREE valuation!

Our team is ready to help you sell your home for the highest possible price ASAP

Bought with Sheena Saydam • Keller Williams Capital Properties

GET MORE INFORMATION





