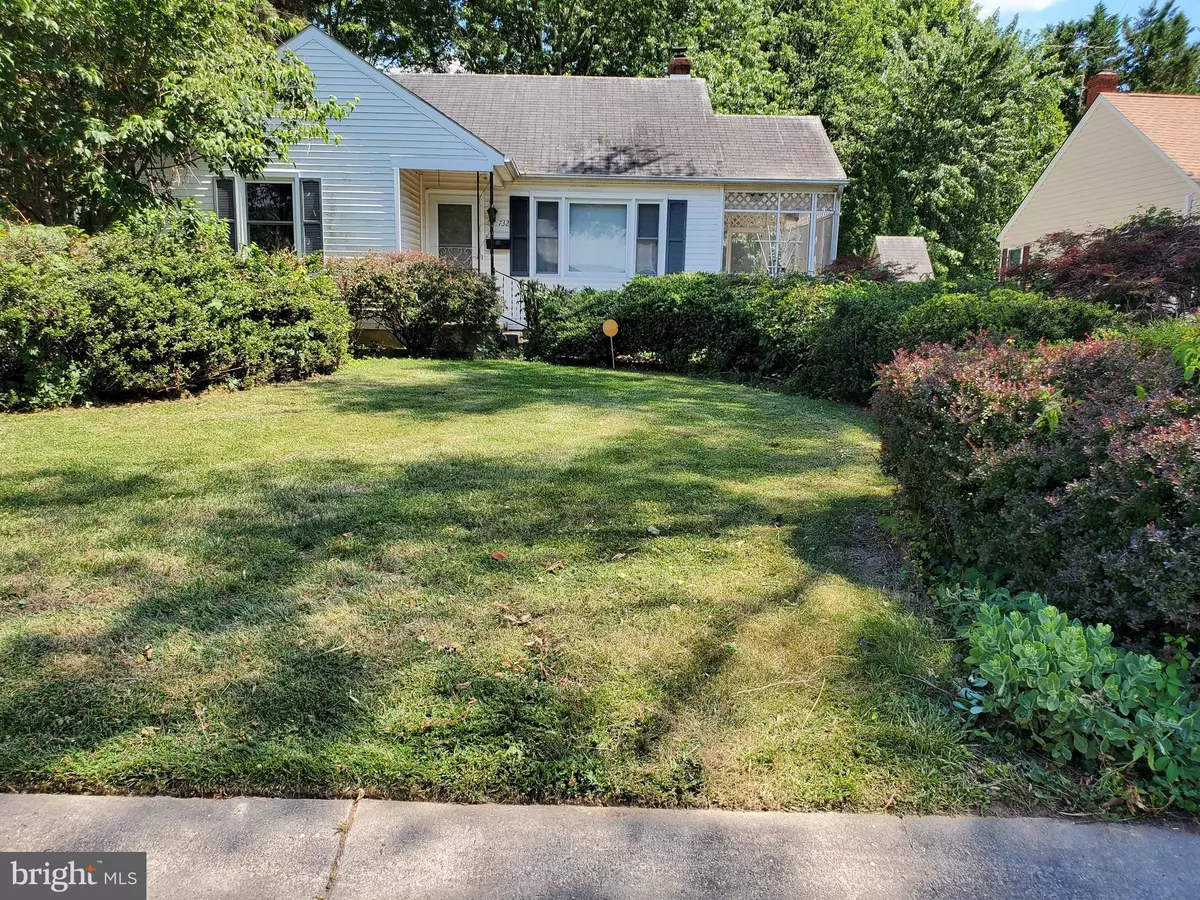$195,000
$220,000
11.4%For more information regarding the value of a property, please contact us for a free consultation.
732 HALSEY RD Dover, DE 19901
3 Beds
1 Bath
1,003 SqFt
Key Details
Sold Price $195,000
Property Type Single Family Home
Sub Type Detached
Listing Status Sold
Purchase Type For Sale
Square Footage 1,003 sqft
Price per Sqft $194
Subdivision Edgehill Acres
MLS Listing ID DEKT2011802
Sold Date 12/19/22
Style Ranch/Rambler
Bedrooms 3
Full Baths 1
HOA Y/N N
Abv Grd Liv Area 1,003
Originating Board BRIGHT
Year Built 1950
Annual Tax Amount $1,335
Tax Year 2022
Lot Size 7,537 Sqft
Acres 0.17
Property Description
This 3 bedroom 1 bath is waiting for its new owners. Enjoy your morning coffee or your favorite magazine while you relax on the back porch. Hardwood floors. The washer/dryer, microwave, and hutch in the bedroom are included. Full unfinished basement for additional storage. Kitchen appliances, microwave, dishwasher, and w/d "are as is." The seller will pay for 1 yr of home security monitoring and 1 year of home warranty for added peace of mind. The seller has done a home inspection and is doing several of the recommended repairs. Conveniently located to shopping, Rt13, Rt1, DAFB, DE beaches, and all that Dover has to offer. The seller is MOTIVATED! Bring your offers. Please follow covid-19 protocol. Leave your business card and don't forget to provide feedback.
Location
State DE
County Kent
Area Capital (30802)
Zoning R8
Rooms
Basement Full, Unfinished
Main Level Bedrooms 3
Interior
Hot Water Natural Gas
Heating Forced Air
Cooling Central A/C
Furnishings No
Fireplace N
Heat Source Natural Gas
Laundry Basement
Exterior
Utilities Available Natural Gas Available
Waterfront N
Water Access N
Accessibility None
Garage N
Building
Story 1
Foundation Block
Sewer Public Sewer
Water Public
Architectural Style Ranch/Rambler
Level or Stories 1
Additional Building Above Grade
New Construction N
Schools
School District Capital
Others
Pets Allowed Y
Senior Community No
Tax ID ED-05-07706-02-4200-000
Ownership Fee Simple
SqFt Source Estimated
Acceptable Financing Cash, Conventional, FHA, VA
Listing Terms Cash, Conventional, FHA, VA
Financing Cash,Conventional,FHA,VA
Special Listing Condition Standard
Pets Description No Pet Restrictions
Read Less
Want to know what your home might be worth? Contact us for a FREE valuation!

Our team is ready to help you sell your home for the highest possible price ASAP

Bought with Eugene Lestardo III • RE/MAX Premier Properties

GET MORE INFORMATION





