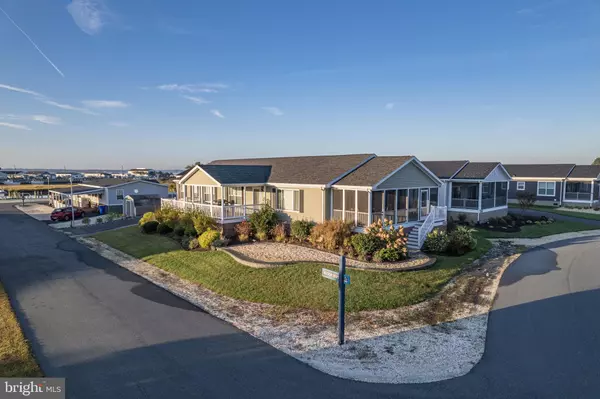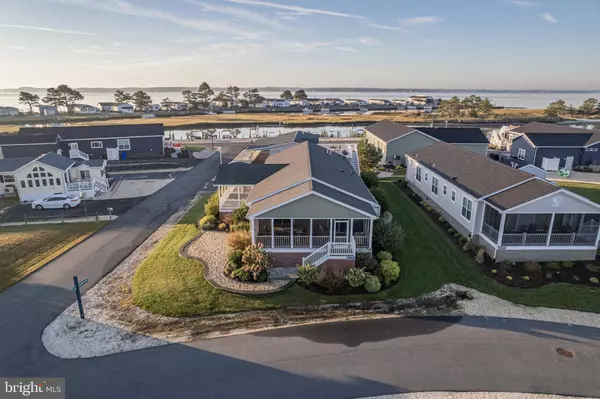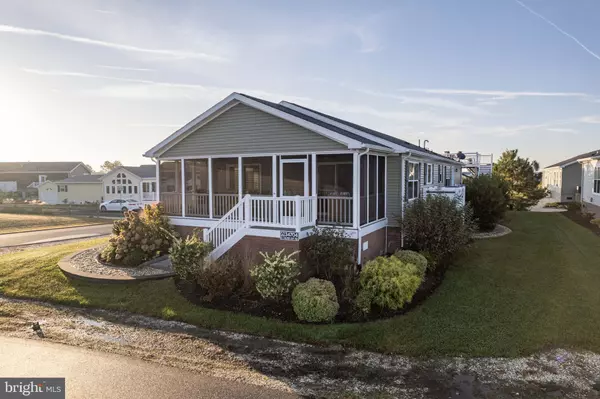$375,000
$399,000
6.0%For more information regarding the value of a property, please contact us for a free consultation.
34704 SLOOP CUT RD #E-1 Long Neck, DE 19966
4 Beds
3 Baths
2,280 SqFt
Key Details
Sold Price $375,000
Property Type Manufactured Home
Sub Type Manufactured
Listing Status Sold
Purchase Type For Sale
Square Footage 2,280 sqft
Price per Sqft $164
Subdivision Potnets Bayside
MLS Listing ID DESU2031106
Sold Date 12/16/22
Style Ranch/Rambler
Bedrooms 4
Full Baths 3
HOA Y/N N
Abv Grd Liv Area 2,280
Originating Board BRIGHT
Land Lease Amount 1428.0
Land Lease Frequency Monthly
Year Built 2014
Annual Tax Amount $580
Tax Year 2018
Property Description
You just can’t beat this view! Have you been looking for a well maintained vacation home or year round home in the highly sought after community of Pot-Nets Bayside? If so, this is it! Welcome home to this gorgeous 4 bedroom 3 bathroom manufactured home. The spacious corner lot makes for multiple parking spots and a water view. Boasting approximately 2,280 square feet of living space and two additional porches, it makes the perfect home for entertaining family and friends. The open floor plan allows for natural light to fill the home. With two closets per bedroom, there is plenty of storage throughout this house. Enjoy the sunrise from the second story deck that is situated above the storage shed which also has electricity to charge your golf cart! The amenity-rich community offers an in-ground swimming pool, community dock/pier, a private beach, basketball courts and so much more, ensuring fun for all ages! Move in ready, this home has been meticulously cared for. This is a must see! Park approval required for buyers. Agent related to seller.
Location
State DE
County Sussex
Area Indian River Hundred (31008)
Zoning 2013
Rooms
Main Level Bedrooms 4
Interior
Interior Features Dining Area, Floor Plan - Open, Kitchen - Island, Primary Bath(s), Upgraded Countertops, Walk-in Closet(s)
Hot Water Electric
Heating Forced Air
Cooling Central A/C, Ceiling Fan(s)
Flooring Laminated
Furnishings No
Fireplace N
Heat Source Propane - Leased
Laundry Main Floor
Exterior
Garage Spaces 2.0
Amenities Available Boat Ramp, Bike Trail, Community Center, Common Grounds, Jog/Walk Path, Picnic Area, Pier/Dock, Pool - Outdoor, Security, Swimming Pool, Tot Lots/Playground, Volleyball Courts, Baseball Field, Basketball Courts, Boat Dock/Slip, Club House, Dog Park
Water Access N
View Bay, Canal
Roof Type Architectural Shingle
Street Surface Black Top
Accessibility 2+ Access Exits, 36\"+ wide Halls
Total Parking Spaces 2
Garage N
Building
Story 1
Foundation Block
Sewer Public Sewer
Water Public
Architectural Style Ranch/Rambler
Level or Stories 1
Additional Building Above Grade
Structure Type 9'+ Ceilings,Dry Wall
New Construction N
Schools
School District Indian River
Others
Pets Allowed Y
Senior Community No
Tax ID 234-30.00-3.00-54853
Ownership Land Lease
SqFt Source Estimated
Special Listing Condition Standard
Pets Allowed No Pet Restrictions
Read Less
Want to know what your home might be worth? Contact us for a FREE valuation!

Our team is ready to help you sell your home for the highest possible price ASAP

Bought with Elizabeth Lindsey • Keller Williams Realty

GET MORE INFORMATION





