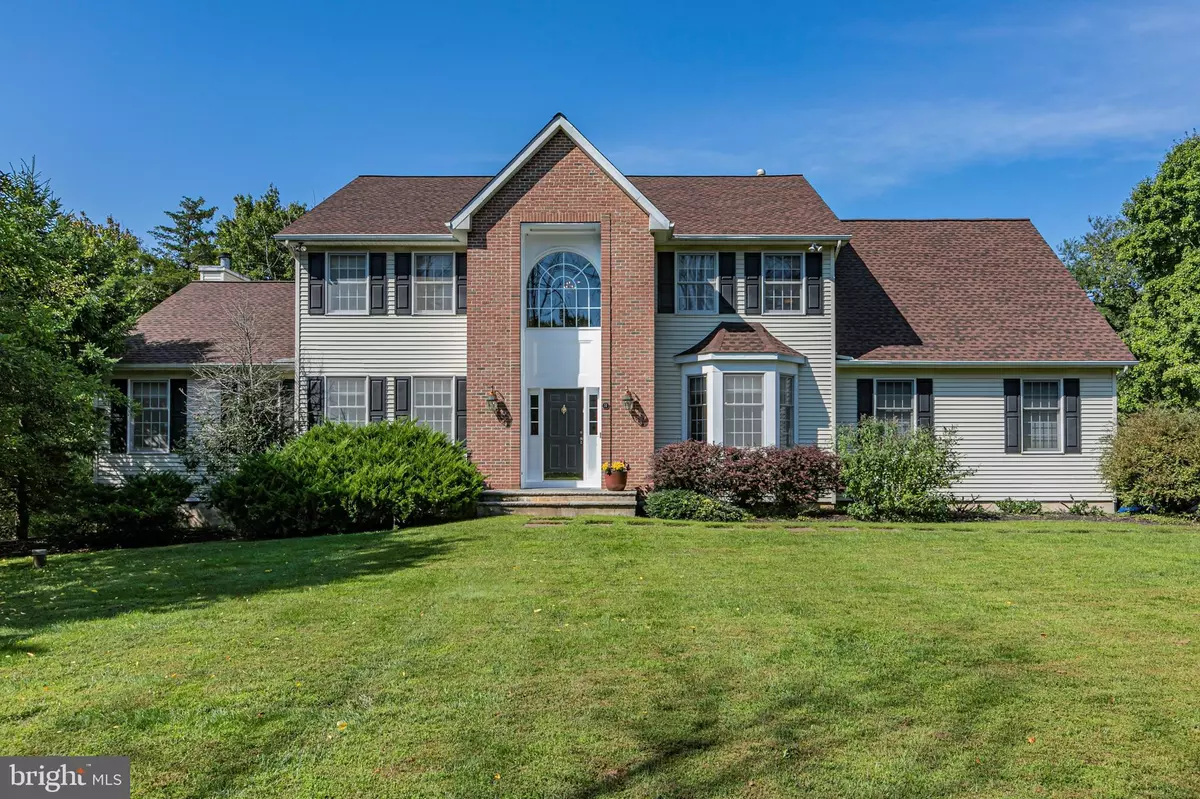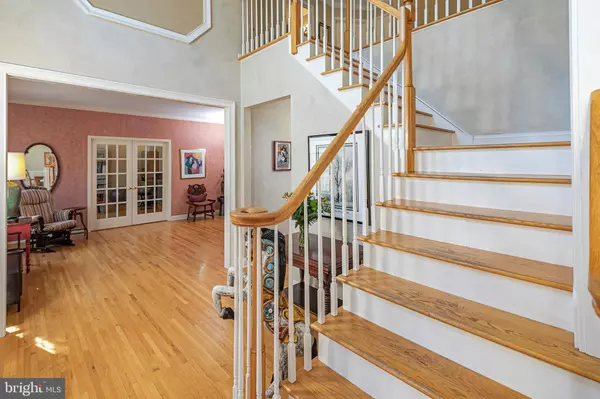$958,500
$975,000
1.7%For more information regarding the value of a property, please contact us for a free consultation.
14 GLENWOOD DR Pennington, NJ 08534
4 Beds
3 Baths
2.29 Acres Lot
Key Details
Sold Price $958,500
Property Type Single Family Home
Sub Type Detached
Listing Status Sold
Purchase Type For Sale
Subdivision The Pines At Pennington
MLS Listing ID NJME2022718
Sold Date 12/15/22
Style Colonial
Bedrooms 4
Full Baths 2
Half Baths 1
HOA Fees $25/ann
HOA Y/N Y
Originating Board BRIGHT
Year Built 1998
Annual Tax Amount $21,433
Tax Year 2021
Lot Size 2.290 Acres
Acres 2.29
Lot Dimensions 0.00 x 0.00
Property Description
Torn between town and country living? Live both dreams to the fullest at this sunny home on a sprawling park-like lot at The Pines at Pennington development of 16 custom homes within steps of schools and just a mile from town. A 2.29-acre yard allows for a stately front lawn with still plenty of land around back. Countless trees provide a beautiful backdrop and offer total privacy while dining on the ipe-wood deck. A thriving magnolia is heavy with blooms in spring and wisteria coils up a pergola for dappled summer shade. Inside, wood floors, built-ins and plenty of recessed lighting combine for classic good looks and functionality. In addition to the formal rooms off the 2-story entry, the family room is especially inviting with a fireplace and just the right amount of separation from the kitchen. With a granite-topped island, new fridge and an enormous walk-in pantry, the kitchen serves even the demanding needs of its current owner, a professional chef! A roomy half-bath, a quiet office behind French doors and the laundry room complete the main level. High-end extras, like Hunter Douglas blinds and California Closets, continue upstairs, where you’ll find 4 bedrooms. The main suite has a sitting room and lovely views through triple windows. Both the hall bath and main bath are tiled in bright white. Be sure to check out the plentiful storage, including a cedar walk-in, down in the finished basement, and don’t skip the 3-car garage, which got all new doors in 2018!
Location
State NJ
County Mercer
Area Hopewell Twp (21106)
Zoning VRC
Direction East
Rooms
Other Rooms Living Room, Dining Room, Primary Bedroom, Sitting Room, Bedroom 2, Bedroom 3, Kitchen, Family Room, Foyer, Breakfast Room, Bedroom 1, Laundry, Office, Recreation Room, Storage Room, Utility Room, Primary Bathroom, Full Bath, Half Bath
Basement Drainage System, Interior Access, Partially Finished, Other, Shelving, Full
Interior
Interior Features Primary Bath(s), Kitchen - Island, Butlers Pantry, Water Treat System, Wet/Dry Bar, Stall Shower, Dining Area
Hot Water Natural Gas
Heating Forced Air, Zoned, Programmable Thermostat
Cooling Central A/C
Flooring Wood, Fully Carpeted, Tile/Brick
Fireplaces Number 1
Equipment Built-In Microwave, Dishwasher, Dryer, Refrigerator, Washer, Oven - Self Cleaning
Fireplace Y
Window Features Bay/Bow,Energy Efficient,Casement,Atrium
Appliance Built-In Microwave, Dishwasher, Dryer, Refrigerator, Washer, Oven - Self Cleaning
Heat Source Natural Gas
Laundry Main Floor
Exterior
Exterior Feature Deck(s)
Parking Features Additional Storage Area, Garage - Side Entry, Garage Door Opener, Inside Access
Garage Spaces 5.0
Utilities Available Cable TV
Water Access N
View Garden/Lawn, Panoramic, Trees/Woods
Roof Type Shingle
Accessibility None
Porch Deck(s)
Attached Garage 3
Total Parking Spaces 5
Garage Y
Building
Lot Description Cul-de-sac, Open, Front Yard, Rear Yard, SideYard(s), Backs to Trees, Landscaping, Level, No Thru Street, Premium
Story 2
Foundation Concrete Perimeter, Brick/Mortar
Sewer On Site Septic
Water Well
Architectural Style Colonial
Level or Stories 2
Additional Building Above Grade
Structure Type Cathedral Ceilings,9'+ Ceilings,High,Tray Ceilings
New Construction N
Schools
Middle Schools Timberlane M.S.
High Schools Hoval Hs
School District Hopewell Valley Regional Schools
Others
HOA Fee Include Common Area Maintenance
Senior Community No
Tax ID 06-00089-00018 08
Ownership Fee Simple
SqFt Source Assessor
Security Features Security System
Acceptable Financing Conventional, Cash
Listing Terms Conventional, Cash
Financing Conventional,Cash
Special Listing Condition Standard
Read Less
Want to know what your home might be worth? Contact us for a FREE valuation!

Our team is ready to help you sell your home for the highest possible price ASAP

Bought with Robin L Wallack • BHHS Fox & Roach - Princeton

GET MORE INFORMATION





