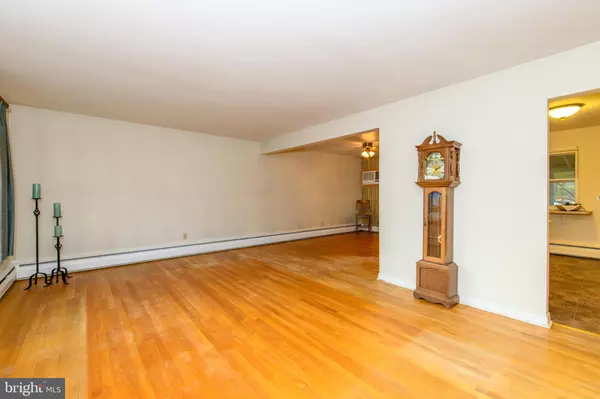$270,500
$249,900
8.2%For more information regarding the value of a property, please contact us for a free consultation.
1003 DEBBIE LN Allentown, PA 18103
3 Beds
2 Baths
1,276 SqFt
Key Details
Sold Price $270,500
Property Type Single Family Home
Sub Type Detached
Listing Status Sold
Purchase Type For Sale
Square Footage 1,276 sqft
Price per Sqft $211
Subdivision Kenlyn Manor
MLS Listing ID PALH2004718
Sold Date 12/12/22
Style Raised Ranch/Rambler
Bedrooms 3
Full Baths 1
Half Baths 1
HOA Y/N N
Abv Grd Liv Area 1,276
Originating Board BRIGHT
Year Built 1962
Annual Tax Amount $4,758
Tax Year 2022
Lot Size 0.312 Acres
Acres 0.31
Lot Dimensions 77.89 x 174.32
Property Description
Multiple Offers Received. Highest and Best by 11/7/22 at 5 pm. Cute as a BUTTON! This Salisbury Township raised ranch is ready and waiting for her new owners. Solidly built and well maintained, this 3 bedroom 1.5 bath home has almost 1300 square feet of living space and is within walking distance of schools, parks, and Trident Swim Club. The screened in back porch overlooks the large, shaded fenced yard. The basement has immense potential for expanded living space. With ample natural light, hardwood floors, and all appliances included, there is a lot to love about this little house! Come and see for yourself!
Location
State PA
County Lehigh
Area Salisbury Twp (12317)
Zoning R3
Rooms
Basement Shelving, Walkout Stairs, Windows
Main Level Bedrooms 3
Interior
Hot Water Oil
Heating Baseboard - Hot Water
Cooling Wall Unit
Heat Source Oil
Exterior
Parking Features Garage - Rear Entry, Garage Door Opener
Garage Spaces 2.0
Water Access N
Roof Type Unknown
Accessibility None
Attached Garage 2
Total Parking Spaces 2
Garage Y
Building
Story 1
Foundation Permanent
Sewer Public Sewer
Water Public
Architectural Style Raised Ranch/Rambler
Level or Stories 1
Additional Building Above Grade, Below Grade
New Construction N
Schools
School District Salisbury Township
Others
Senior Community No
Tax ID 548690761437-00001
Ownership Fee Simple
SqFt Source Assessor
Special Listing Condition Standard
Read Less
Want to know what your home might be worth? Contact us for a FREE valuation!

Our team is ready to help you sell your home for the highest possible price ASAP

Bought with Non Member • Non Subscribing Office
GET MORE INFORMATION





