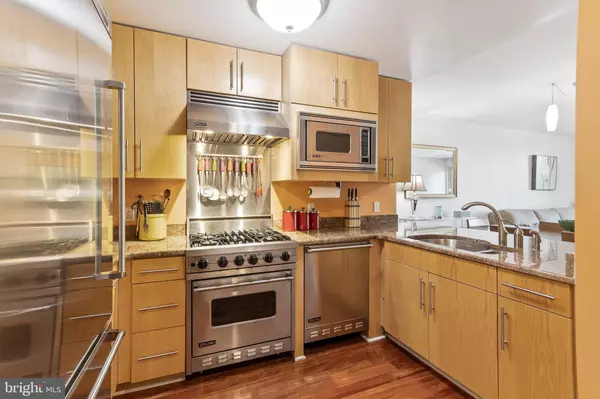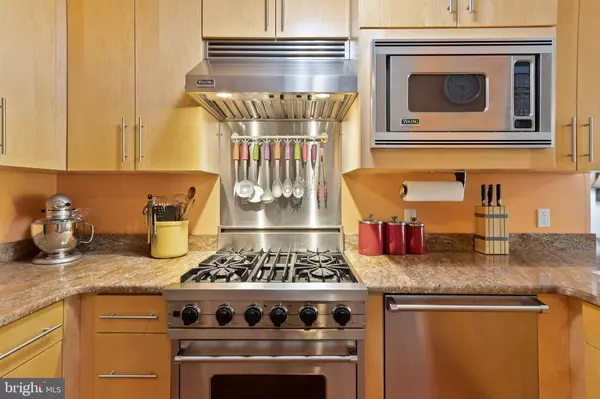$430,000
$435,000
1.1%For more information regarding the value of a property, please contact us for a free consultation.
300 N 3RD ST #214 Philadelphia, PA 19106
1 Bed
2 Baths
1,167 SqFt
Key Details
Sold Price $430,000
Property Type Condo
Sub Type Condo/Co-op
Listing Status Sold
Purchase Type For Sale
Square Footage 1,167 sqft
Price per Sqft $368
Subdivision Old City
MLS Listing ID PAPH2111648
Sold Date 12/09/22
Style Unit/Flat
Bedrooms 1
Full Baths 1
Half Baths 1
Condo Fees $467/mo
HOA Y/N N
Abv Grd Liv Area 1,167
Originating Board BRIGHT
Year Built 1870
Annual Tax Amount $5,846
Tax Year 2022
Lot Dimensions 0.00 x 0.00
Property Description
Welcome to The Essex in Philadelphia’s historic Old City neighborhood! This boutique condominium is highly sought-after and rarely available due to its modern, high-end style and prime location situated within walking distance of public transportation, notable museums, celebrated restaurants and City parks, such as Franklin Square. It is also within walking distance of popular tourist destinations such as Penn's Landing and the Constitution Center and is adjacent to the liveliness of the Chinatown and Northern Liberties neighborhoods. The luxurious and secured lobby of the Essex welcomes you and provides residents with access to the street, parking garage and elevator. The Essex’s well-appointed elegance continues down the main marble-floored hallway and up through the front door of this second-floor unit, accented by high-end finishes such as gorgeous Brazilian hardwood floors, Viking kitchen appliances and custom cabinetry. The kitchen is a chef’s dream with stainless steel Viking appliances, gas oven, soft-close cabinets and granite countertops. The condo’s open concept lends to the feel of this bright and spacious living space. The dining room is open to the living room where a large picture window provides views of the lush greenery and accompanies a glass door that opens to your private balcony. No space was wasted with the expansive ensuite bedroom where another large picture window draws in an abundance of north-facing daylight and a customized closet was installed to maximize space and organization. The adjoining full bathroom features a custom-built linen closet, a dual vanity with lots of storage space, a tile stall shower with a seamless glass door and a separate tub shower. Completing the unit, you’ll find a pantry, a powder room with a custom-built cabinet, and a laundry room with a stacked full-sized washer and dryer for convenience. To ensure optimum ease and convenience of city living, an additional storage unit and a deeded parking space in the secured parking garage are included in the ownership of each unit. This unit will not last long so stop in for your private tour and see why everyone loves living here!
Location
State PA
County Philadelphia
Area 19106 (19106)
Zoning CMX3
Rooms
Other Rooms Living Room, Dining Room, Kitchen, Bedroom 1
Main Level Bedrooms 1
Interior
Interior Features Primary Bath(s), Walk-in Closet(s), Upgraded Countertops, Tub Shower, Stall Shower, Combination Dining/Living
Hot Water Electric
Heating Forced Air
Cooling Central A/C
Flooring Hardwood
Equipment Washer/Dryer Stacked, Washer, Dryer, Oven/Range - Gas, Refrigerator, Water Heater, Stainless Steel Appliances
Furnishings No
Fireplace N
Appliance Washer/Dryer Stacked, Washer, Dryer, Oven/Range - Gas, Refrigerator, Water Heater, Stainless Steel Appliances
Heat Source Natural Gas
Laundry Dryer In Unit, Washer In Unit
Exterior
Exterior Feature Balcony
Parking Features Garage Door Opener, Inside Access
Garage Spaces 1.0
Utilities Available Cable TV Available, Phone Available
Amenities Available Elevator, Security, Extra Storage
Water Access N
Roof Type Flat
Accessibility 2+ Access Exits, 48\"+ Halls, >84\" Garage Door, Doors - Swing In, Elevator
Porch Balcony
Total Parking Spaces 1
Garage Y
Building
Story 1
Unit Features Garden 1 - 4 Floors
Sewer Public Sewer
Water Public
Architectural Style Unit/Flat
Level or Stories 1
Additional Building Above Grade, Below Grade
Structure Type Dry Wall
New Construction N
Schools
School District The School District Of Philadelphia
Others
Pets Allowed Y
HOA Fee Include Common Area Maintenance,Ext Bldg Maint,Trash,Water,Snow Removal
Senior Community No
Tax ID 888039200
Ownership Condominium
Security Features Surveillance Sys
Acceptable Financing Cash, Conventional, VA
Listing Terms Cash, Conventional, VA
Financing Cash,Conventional,VA
Special Listing Condition Standard
Pets Allowed Cats OK, Dogs OK, Breed Restrictions
Read Less
Want to know what your home might be worth? Contact us for a FREE valuation!

Our team is ready to help you sell your home for the highest possible price ASAP

Bought with Carmel J Archdekin • KW Philly

GET MORE INFORMATION





