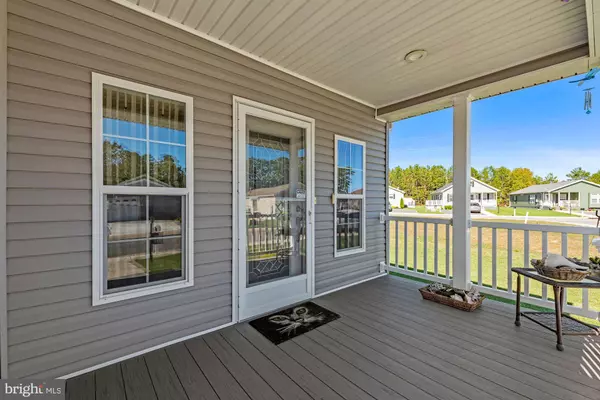$210,000
$210,000
For more information regarding the value of a property, please contact us for a free consultation.
91 PINE TREE LANE Mays Landing, NJ 08330
3 Beds
2 Baths
1,800 SqFt
Key Details
Sold Price $210,000
Property Type Manufactured Home
Sub Type Manufactured
Listing Status Sold
Purchase Type For Sale
Square Footage 1,800 sqft
Price per Sqft $116
Subdivision Oaks Of Weymouth
MLS Listing ID NJAC2006032
Sold Date 11/28/22
Style Modular/Pre-Fabricated
Bedrooms 3
Full Baths 2
HOA Y/N Y
Abv Grd Liv Area 1,800
Originating Board BRIGHT
Land Lease Amount 633.0
Land Lease Frequency Monthly
Year Built 2015
Annual Tax Amount $388
Tax Year 2022
Property Sub-Type Manufactured
Property Description
Move in ready, and upgrades galore! This unquestionably well-maintained home is only 7 years young, and pride of ownership is evident throughout. Curb appeal is a 10 (!) with “Greystone” vinyl siding, a 2-car crushed stone driveway, manicured lawn, and covered front porch! Enter the home through a beautiful full-glass entry door, into the welcoming living room that is highlighted by large windows and a charming corner, gas fireplace. To the front of the home is the sun-drenched dining room with attractive laminate wood-plank flooring & a modern light fixture. This space flows right into the cheery galley kitchen where you'll find stainless steel appliances, gas cooking, recessed lighting, under-mount double sink, a multitude of solid glazed oak raised-panel kitchen cabinets, and ample Corian (Mojave) counter space for food prep. Down the hall from the living room you'll find the primary suite complete with a 9'x6'walk-in closet, neutral carpeting, ceiling fan, large windows for great natural light, and a full en suite bath with double-sink vanity, stall shower, and spa-like corner tub. Bedrooms 2 & 3 are both 13'x12', with large closets, and an adjacent full hall bath. The laundry/mud room completes this home with a separate side-entry and 12'x7' composite Trex deck for extra outdoor enjoyment space. Some notable upgrades include: Newer architectural shingle roof with 10-year warranty (12/2021), newer HVAC (6/2021), energy star insulation package which includes R-38 ceilings, R-19 walls, & R-33 flooring insulation, and an 8'x12' shed in the backyard for convenient extra storage. This is your chance to live in comfort & style on a pristine lot in The Oaks of Weymouth, active adult community which offers an in-ground pool to enjoy in the warmer months, a clubhouse, sauna, library, sunroom, tennis court, fitness center, community center, and more. You won't be disappointed!
Location
State NJ
County Atlantic
Area Weymouth Twp (20123)
Zoning RESIDENTIAL
Rooms
Other Rooms Living Room, Dining Room, Primary Bedroom, Bedroom 2, Bedroom 3, Kitchen, Laundry, Primary Bathroom
Main Level Bedrooms 3
Interior
Interior Features Carpet, Ceiling Fan(s), Combination Kitchen/Dining, Kitchen - Galley, Soaking Tub, Window Treatments
Hot Water Electric, Tankless
Heating Forced Air
Cooling Central A/C
Flooring Laminate Plank
Fireplaces Number 1
Fireplaces Type Gas/Propane
Equipment Built-In Microwave, Built-In Range, Dishwasher, Dryer - Electric
Furnishings No
Fireplace Y
Appliance Built-In Microwave, Built-In Range, Dishwasher, Dryer - Electric
Heat Source Natural Gas
Laundry Main Floor
Exterior
Garage Spaces 2.0
Water Access N
Roof Type Architectural Shingle
Accessibility None
Total Parking Spaces 2
Garage N
Building
Story 1
Sewer Public Sewer
Water Public
Architectural Style Modular/Pre-Fabricated
Level or Stories 1
Additional Building Above Grade
New Construction N
Schools
School District Hamilton Township Public Schools
Others
Pets Allowed Y
Senior Community Yes
Age Restriction 55
Tax ID NO TAX RECORD
Ownership Land Lease
SqFt Source Estimated
Acceptable Financing Cash
Listing Terms Cash
Financing Cash
Special Listing Condition Standard
Pets Allowed Breed Restrictions, Number Limit
Read Less
Want to know what your home might be worth? Contact us for a FREE valuation!

Our team is ready to help you sell your home for the highest possible price ASAP

Bought with Non Member • Non Subscribing Office
GET MORE INFORMATION





