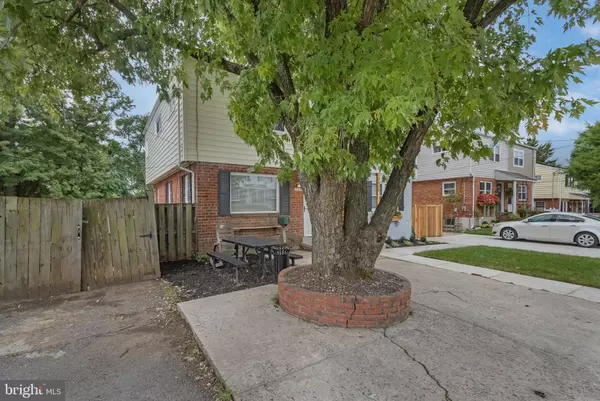$470,000
$499,000
5.8%For more information regarding the value of a property, please contact us for a free consultation.
3928 VERMONT AVE Alexandria, VA 22304
4 Beds
2 Baths
1,811 SqFt
Key Details
Sold Price $470,000
Property Type Townhouse
Sub Type End of Row/Townhouse
Listing Status Sold
Purchase Type For Sale
Square Footage 1,811 sqft
Price per Sqft $259
Subdivision Cameron
MLS Listing ID VAAX2016530
Sold Date 11/28/22
Style Colonial
Bedrooms 4
Full Baths 1
Half Baths 1
HOA Y/N N
Abv Grd Liv Area 1,155
Originating Board BRIGHT
Year Built 1955
Annual Tax Amount $4,346
Tax Year 2022
Lot Size 3,000 Sqft
Acres 0.07
Property Description
****Fee Simple Property Welcoming All FHA & VA Buyers (ALL FINANCING WELCOMED) - Property Qualifies For Grants As Well As Interest Rate Buy Down***Own This Wonderful Property For Little Money Down & Have An Amazing Interest Rate As Well****Price Just Reduced - Seller Motivated So Lets Make A Deal****
CORNER 4 BEDROOM 2 BATHROOM TOWN HOME RIGHT OFF DUKE STREET READY FOR YOU TO CALL HOME!! NEW LIFETIME SIDING, NEWER ROOF, NEWER HVAC WITH HARDWOOD FLOORS AND NEWER VINYL FLOORS THROUGH OUT!!! ON THIS QUIET STREET YOU HAVE YOU OWN PRIVATE PARKING, FRONT PINIC PORCH, WITH FULL PRIVACY FENCED IN BACKYARD SIDE DECK, & REAR PATIO PERFECT FOR ENTERTAINING!! HUGE STORAGE SHED INCLUDED FOR YOU TO PUT YOUR PARTY GEAR AWAY. WALKING DISTANCE TO MAJOR SHOPS, PARKS, & RESTURANTS JUST MINUTES FROM I95, DC, OLD TOWN ALEXANDRIA, NATIONAL HARBOR, & MORE!! WASHER & DRYER ARE INCLUDED FOR YOU TO ADD YOUR FINISHING TOUCHES!! RUN !! DON'T WALK & LET THIS ONE SLIP AWAY!!!
Location
State VA
County Alexandria City
Zoning R-2-5
Direction North
Rooms
Other Rooms Living Room, Bedroom 2, Bedroom 3, Bedroom 4, Kitchen, Bedroom 1, Laundry, Bathroom 1, Bathroom 2
Basement Full, Connecting Stairway, Partially Finished, Windows, Rear Entrance, Shelving, Walkout Level, Other, Outside Entrance, Interior Access, Improved, Heated
Interior
Interior Features Attic, Built-Ins, Ceiling Fan(s), Combination Dining/Living, Dining Area, Family Room Off Kitchen, Floor Plan - Traditional, Kitchen - Eat-In, Pantry, Tub Shower, Other, Wood Floors
Hot Water Natural Gas
Heating Central, Energy Star Heating System, Forced Air, Programmable Thermostat, Other
Cooling Central A/C, Ceiling Fan(s), Energy Star Cooling System, Programmable Thermostat, Other
Flooring Wood, Vinyl, Tile/Brick
Equipment Dishwasher, Disposal, Dryer, Energy Efficient Appliances, ENERGY STAR Refrigerator, ENERGY STAR Dishwasher, ENERGY STAR Clothes Washer, Icemaker, Oven - Single, Oven/Range - Gas, Range Hood, Refrigerator, Six Burner Stove, Washer, Water Heater, Water Heater - High-Efficiency
Furnishings No
Fireplace N
Window Features Double Pane,Energy Efficient
Appliance Dishwasher, Disposal, Dryer, Energy Efficient Appliances, ENERGY STAR Refrigerator, ENERGY STAR Dishwasher, ENERGY STAR Clothes Washer, Icemaker, Oven - Single, Oven/Range - Gas, Range Hood, Refrigerator, Six Burner Stove, Washer, Water Heater, Water Heater - High-Efficiency
Heat Source Natural Gas
Laundry Basement, Dryer In Unit, Has Laundry, Lower Floor, Washer In Unit
Exterior
Exterior Feature Deck(s), Patio(s), Porch(es)
Garage Spaces 2.0
Fence Rear, Wood, Privacy, Other
Utilities Available Cable TV Available, Electric Available, Natural Gas Available, Phone Available, Sewer Available, Water Available, Other
Water Access N
View Street
Roof Type Architectural Shingle
Street Surface Concrete
Accessibility None
Porch Deck(s), Patio(s), Porch(es)
Road Frontage City/County
Total Parking Spaces 2
Garage N
Building
Lot Description Front Yard, Partly Wooded, Private, Rear Yard, SideYard(s), Unrestricted, Other
Story 2
Foundation Brick/Mortar
Sewer Public Sewer
Water Public
Architectural Style Colonial
Level or Stories 2
Additional Building Above Grade, Below Grade
Structure Type High,Dry Wall
New Construction N
Schools
Elementary Schools Douglas Macarthur
Middle Schools George Washington
High Schools Alexandria City
School District Alexandria City Public Schools
Others
Senior Community No
Tax ID 20080000
Ownership Fee Simple
SqFt Source Assessor
Security Features Carbon Monoxide Detector(s),Smoke Detector
Acceptable Financing FHA, VA, Conventional, Cash, Negotiable
Horse Property N
Listing Terms FHA, VA, Conventional, Cash, Negotiable
Financing FHA,VA,Conventional,Cash,Negotiable
Special Listing Condition Standard
Read Less
Want to know what your home might be worth? Contact us for a FREE valuation!

Our team is ready to help you sell your home for the highest possible price ASAP

Bought with See-Lee Lim • Fairfax Realty Select

GET MORE INFORMATION





