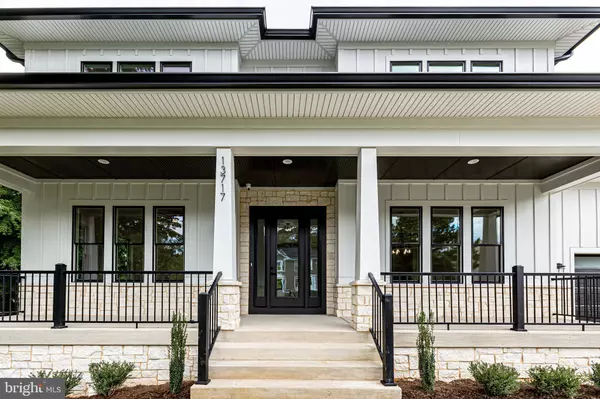$1,350,000
$1,400,000
3.6%For more information regarding the value of a property, please contact us for a free consultation.
13717 LELAND RD Centreville, VA 20120
6 Beds
6 Baths
5,060 SqFt
Key Details
Sold Price $1,350,000
Property Type Single Family Home
Sub Type Detached
Listing Status Sold
Purchase Type For Sale
Square Footage 5,060 sqft
Price per Sqft $266
Subdivision Centreville Farms
MLS Listing ID VAFX2093412
Sold Date 11/28/22
Style Colonial,Craftsman
Bedrooms 6
Full Baths 5
Half Baths 1
HOA Y/N N
Abv Grd Liv Area 3,740
Originating Board BRIGHT
Year Built 2022
Annual Tax Amount $3,351
Tax Year 2022
Lot Size 0.504 Acres
Acres 0.5
Property Sub-Type Detached
Property Description
**Reduced**Custom New Home**Stunning 5,511 sq. ft Craftsman Style Home built in Centreville Farms Community. 6 Bedrooms 5.5 Baths on ½ acre Premium Lot. Move in Ready! No HOA. Every attention to detail has been made. Beautiful Covered Front Porch. Spacious Open Foyer with 10' Ceilings and Gleaming Brazilian Oak Floors throughout the Main Level. Flanked by the Formal Living room with Crown Molding and Formal Dining Room with Tray Ceiling and Recessed Lighting. Chef's Culinary Dream Gourmet Kitchen with Quartz Counter tops, custom Glass Tile Backsplash, White Soft Close Cabinets and Upper Lighted Display Cabinets. Sleek Jenn Air Professional Stainless Steel Appliances & Gas Cooking. Wonderful Center Breakfast Island, great for Entertaining, with Accented Navy Cabinets. Spacious Breakfast Area, with Walk out. Elegant Butlers Pantry with Wine Chiller and Huge Walk in Pantry. The Gourmet Kitchen opens to the Expansive Light Filled Family Room with Coffered Ceiling and Gas Stone Fireplace. Privately located Main Level Office overlooking the Rear Yard, Mud Room, Extra Storage and Half Bath complete the Main Level. Modern Staircase with wrought iron Balusters leads to the Upper Level which Features, Primary Owners Suite with Tray Ceiling, Recessed Lights, Two spacious Walk in Closets. Luxury Owners Bath with Soaking Slipper Tub, Spa like Shower with Multi-Function Shower Column, Custom Porcelain Tile and Frameless Shower Glass Door. Light Filled Bedrooms 2 & 3 joined by Jack-n-Jill Custom Bath. Spacious Fourth Bedroom with En-suite Custom Bath. Laundry Room with Front Loading Washer & Dryer with side sink, complete the Upper Level. The Lower Level is Fully Finished and Features Bedrooms 5 & 6 with En-Suite Full Baths. Spacious Recreation Room with Custom Tile Flooring, Wet Bar with Wine Chiller, Upgraded Cabinets and Walk out to Large Rear partially Fenced Yard and Patio. Two Spacious Storage Rooms complete the Lower Level. Two Car Garage with High Rise Door and Wall Mounted Opener which makes room for ceiling mounted storage, Concrete Driveway allows for plenty of Parking. Professionally Landscaped. All this and much more. Close to schools, shopping and commuting routes.
Location
State VA
County Fairfax
Zoning 110
Rooms
Other Rooms Living Room, Dining Room, Primary Bedroom, Bedroom 2, Bedroom 3, Bedroom 4, Bedroom 5, Kitchen, Family Room, Foyer, Breakfast Room, Laundry, Mud Room, Office, Recreation Room, Storage Room, Bedroom 6, Bathroom 2, Bathroom 3, Primary Bathroom, Full Bath, Half Bath
Basement Daylight, Full, Fully Finished, Outside Entrance, Rear Entrance, Sump Pump, Walkout Level, Windows
Interior
Interior Features Bar, Breakfast Area, Butlers Pantry, Carpet, Ceiling Fan(s), Crown Moldings, Dining Area, Family Room Off Kitchen, Floor Plan - Traditional, Formal/Separate Dining Room, Kitchen - Eat-In, Kitchen - Gourmet, Kitchen - Island, Kitchen - Table Space, Pantry, Primary Bath(s), Recessed Lighting, Soaking Tub, Stall Shower, Store/Office, Tub Shower, Upgraded Countertops, Walk-in Closet(s), Wet/Dry Bar, Wood Floors
Hot Water Bottled Gas
Heating Central
Cooling Central A/C, Ceiling Fan(s)
Flooring Hardwood, Carpet, Ceramic Tile
Fireplaces Number 1
Fireplaces Type Fireplace - Glass Doors, Gas/Propane, Mantel(s), Stone
Equipment Built-In Microwave, Cooktop, Dishwasher, Disposal, Dryer, Icemaker, Microwave, Oven - Wall, Oven/Range - Gas, Refrigerator, Stainless Steel Appliances, Washer, Water Heater
Fireplace Y
Window Features Double Hung,Energy Efficient
Appliance Built-In Microwave, Cooktop, Dishwasher, Disposal, Dryer, Icemaker, Microwave, Oven - Wall, Oven/Range - Gas, Refrigerator, Stainless Steel Appliances, Washer, Water Heater
Heat Source Propane - Leased
Laundry Upper Floor
Exterior
Exterior Feature Patio(s), Porch(es)
Parking Features Additional Storage Area, Garage - Front Entry, Garage Door Opener, Inside Access
Garage Spaces 4.0
Fence Partially
Water Access N
Accessibility None
Porch Patio(s), Porch(es)
Attached Garage 2
Total Parking Spaces 4
Garage Y
Building
Lot Description Level, Premium, Rear Yard
Story 3
Foundation Concrete Perimeter
Sewer Public Sewer
Water Public
Architectural Style Colonial, Craftsman
Level or Stories 3
Additional Building Above Grade, Below Grade
Structure Type 9'+ Ceilings,Beamed Ceilings,High,Tray Ceilings
New Construction Y
Schools
Elementary Schools Powell
Middle Schools Liberty
High Schools Centreville
School District Fairfax County Public Schools
Others
Pets Allowed Y
Senior Community No
Tax ID 0544 02 0119
Ownership Fee Simple
SqFt Source Assessor
Security Features Security System,Smoke Detector,Surveillance Sys
Special Listing Condition Standard
Pets Allowed No Pet Restrictions
Read Less
Want to know what your home might be worth? Contact us for a FREE valuation!

Our team is ready to help you sell your home for the highest possible price ASAP

Bought with Non Member • Non Subscribing Office
GET MORE INFORMATION





