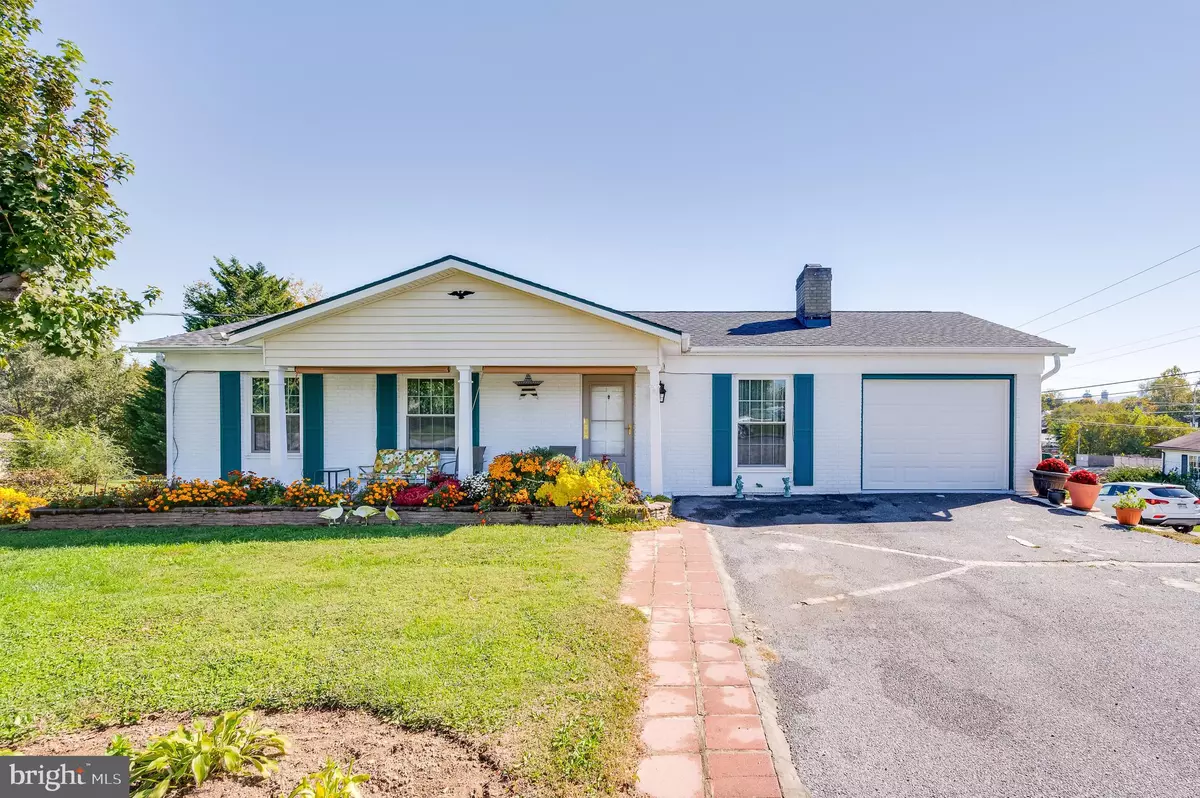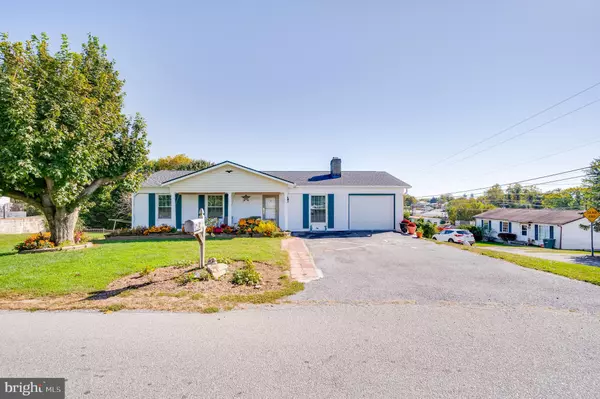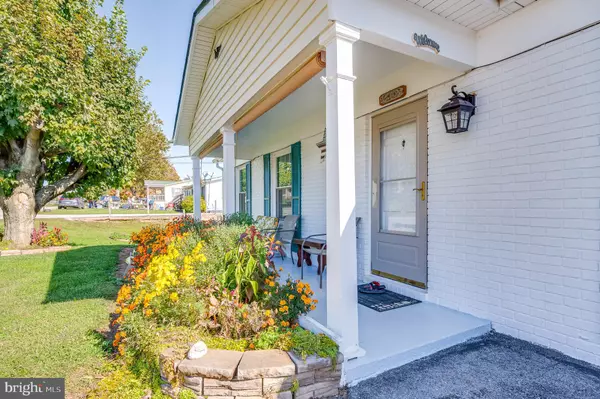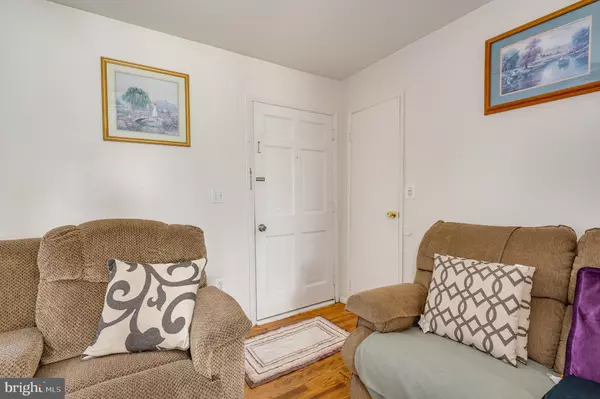$249,900
$249,900
For more information regarding the value of a property, please contact us for a free consultation.
12 ORCHARD DR Ranson, WV 25438
3 Beds
2 Baths
1,850 SqFt
Key Details
Sold Price $249,900
Property Type Single Family Home
Sub Type Detached
Listing Status Sold
Purchase Type For Sale
Square Footage 1,850 sqft
Price per Sqft $135
Subdivision None Available
MLS Listing ID WVJF2005832
Sold Date 11/23/22
Style Ranch/Rambler
Bedrooms 3
Full Baths 1
Half Baths 1
HOA Y/N N
Abv Grd Liv Area 1,000
Originating Board BRIGHT
Year Built 1971
Annual Tax Amount $642
Tax Year 2022
Lot Size 9,962 Sqft
Acres 0.23
Property Description
This lovely rancher has been beautifully maintained. It features 3 bedrooms, 1.5 baths and sits on a finished basement. The spacious living room includes stunning hardwood floors, lots of natural light, a ceiling fan, and a brick front wood burning fireplace. That will amazing in the coming months! The living room opens to the eat in kitchen. A decorative light fixture defines the dining space. Here you have easy care laminate floors and refinished cabinets with solid wood dovetail drawers that are soft close. There's plenty of countertop and cabinet space here. Moving down the hall we have 2 generously sized bedrooms with those lovely hardwood floors and lots of natural light. The hall bath features easy care vinyl floors, a 5 ft acrylic tub with glass doors and tons of storage between the single bowl vanity and medicine cabinet. Further down the hall we have the primary bedroom. It, too, features beautiful hardwood floors and 2 large closets. The convenient ensuite half bath features vinyl floors, single bowl vanity, and medicine cabinet. The lower level of the home is finished. There is a huge rec room to enjoy with the family. The carpeted study will make working from home greatly enjoyable. The bonus room features a closet and could be a 4th bedroom or guest room. There's a ton of potential for these spaces depending on your needs. The unfinished laundry room keeps those machines nicely tucked away. The basement walks out to your large, lush rear yard. There's a ton of space to enjoy the sunshine. At the edge of the yard you have a 12x12 shed with addition. This is the perfect place for any yard tools you need to store. All in all this 3 bedroom rancher has tons of living space indoors and out. You don't want to miss your chance on this one. Make time to see it today!
Location
State WV
County Jefferson
Zoning 101
Rooms
Other Rooms Living Room, Primary Bedroom, Bedroom 2, Bedroom 3, Kitchen, Laundry, Other, Office, Recreation Room, Bathroom 1, Half Bath
Basement Partially Finished
Main Level Bedrooms 3
Interior
Hot Water Electric
Heating Heat Pump(s)
Cooling Central A/C
Equipment Dryer, Stove, Washer, Disposal, Dishwasher, Refrigerator
Appliance Dryer, Stove, Washer, Disposal, Dishwasher, Refrigerator
Heat Source Electric
Exterior
Parking Features Garage Door Opener
Garage Spaces 5.0
Water Access N
Roof Type Shingle
Accessibility None
Attached Garage 1
Total Parking Spaces 5
Garage Y
Building
Lot Description Corner
Story 2
Foundation Permanent
Sewer Public Sewer
Water Public
Architectural Style Ranch/Rambler
Level or Stories 2
Additional Building Above Grade, Below Grade
New Construction N
Schools
School District Jefferson County Schools
Others
Senior Community No
Tax ID 02 7A013900000000
Ownership Fee Simple
SqFt Source Assessor
Acceptable Financing Cash, Conventional, FHA, USDA, VA
Listing Terms Cash, Conventional, FHA, USDA, VA
Financing Cash,Conventional,FHA,USDA,VA
Special Listing Condition Standard
Read Less
Want to know what your home might be worth? Contact us for a FREE valuation!

Our team is ready to help you sell your home for the highest possible price ASAP

Bought with Megan Linda Marie DiGerlando • Compass West Realty, LLC

GET MORE INFORMATION





