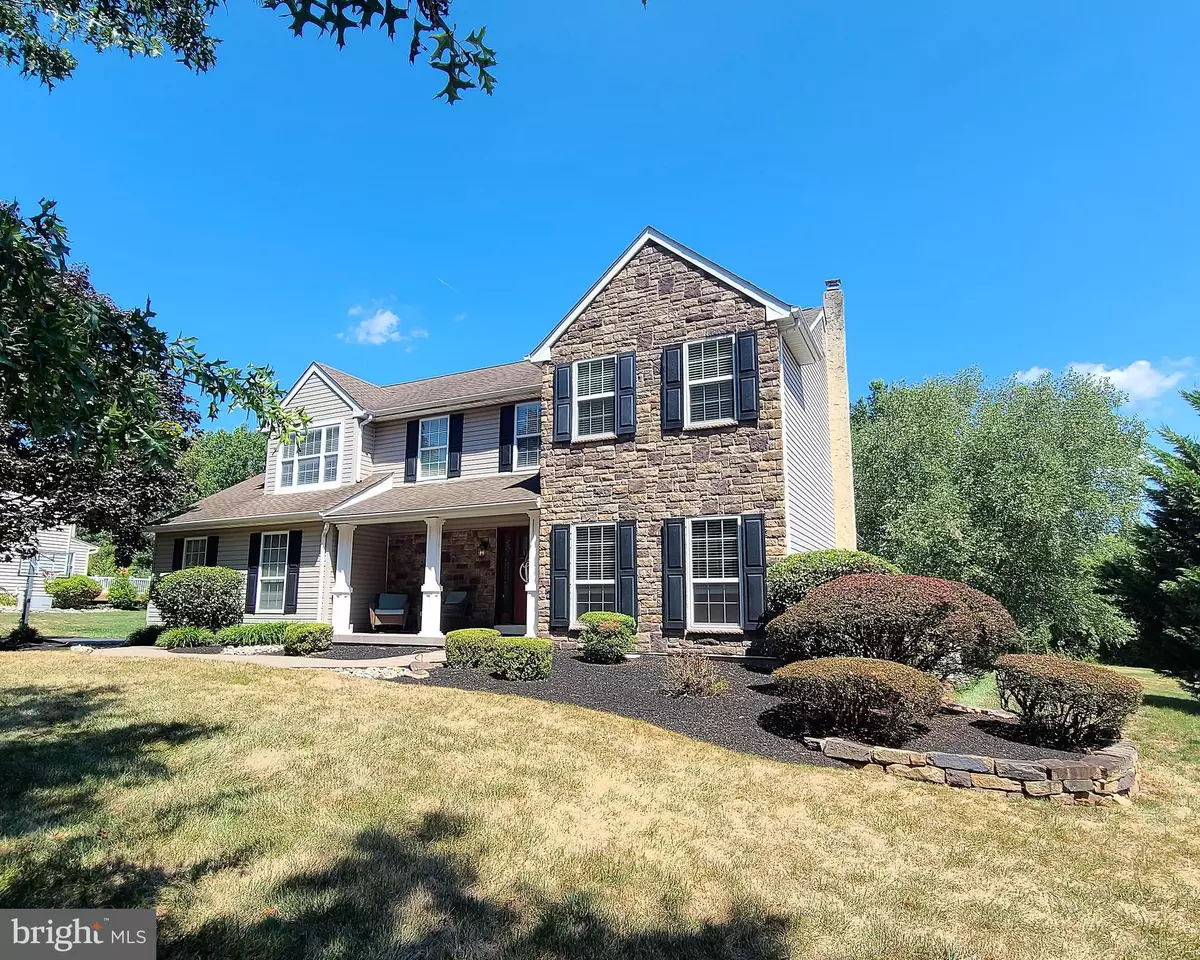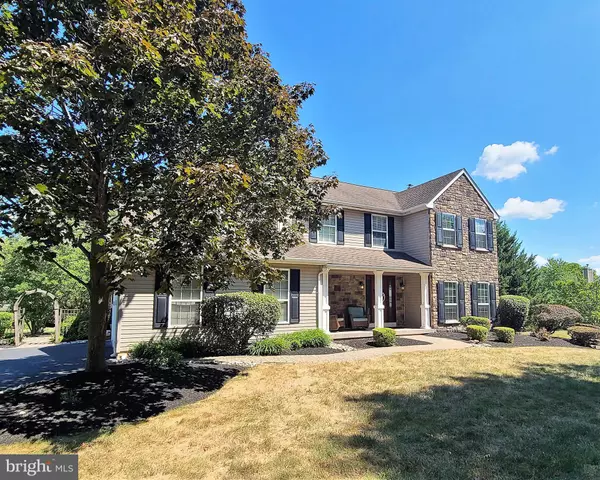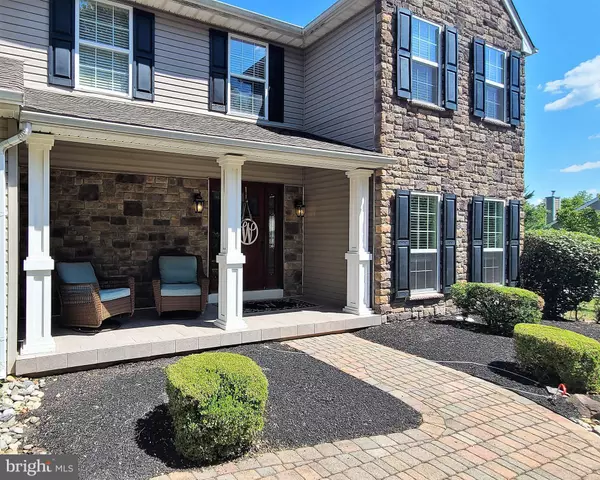$807,531
$725,000
11.4%For more information regarding the value of a property, please contact us for a free consultation.
43 MYSTIC VIEW LN Doylestown, PA 18901
4 Beds
3 Baths
3,428 SqFt
Key Details
Sold Price $807,531
Property Type Single Family Home
Sub Type Detached
Listing Status Sold
Purchase Type For Sale
Square Footage 3,428 sqft
Price per Sqft $235
Subdivision Covered Br
MLS Listing ID PABU2032862
Sold Date 11/21/22
Style Colonial
Bedrooms 4
Full Baths 2
Half Baths 1
HOA Y/N N
Abv Grd Liv Area 2,978
Originating Board BRIGHT
Year Built 1993
Annual Tax Amount $8,029
Tax Year 2021
Lot Size 0.880 Acres
Acres 0.88
Lot Dimensions 0.00 x 0.00
Property Description
Beautiful setting for this tastefully updated colonial located in the Central Bucks School District. Great curb appeal begins with the partial stone façade, a relaxing covered front porch, manicured gardens and mature trees that line the front and rear of the property. A paver walkway leads you to the front entry. The interior is filled with plenty of natural light and finished with extensive wood trim, tasteful fixtures and a great interior floor plan for all to enjoy. The foyer includes hardwood floors, a coat closet and views of the dogleg staircase. To the right you will find French doors that open to a home office with double windows to brighten the space, refinished hardwood floors and another set of French doors that open to a formal dining room. The heart of the home is the gorgeous kitchen which offers a large center island with pendant lighting overhead, granite counter tops with a stylish tile backsplash, stainless appliances, 42" cabinetry, tile floors, extended tiered counter with bar top and space for the stools, which opens to a bright and cheery breakfast room. Here you will find high ceilings with exposed beams and skylights, a wall of windows providing allowing for views of a beautiful backyard setting and a slider that leads out to an expansive paver patio where outdoor entertaining can be enjoyed. Back inside, the breakfast room provides plenty of space for everyday dining and a relaxing sitting room with a standing gas stove and another set of French doors which open to the dining room. The dining room can also be accessed from the kitchen and provides a great space for formal occasions with the hardwood floors, double window and tasteful light fixture. The great room offers a great place to relax and enjoy some down time with vaulted ceilings with skylights that brighten the room, an attractive stone fireplace with pellet stove insert which is flanked by over-sized windows, and plenty of room for the larger furnishings. Completing the main level is a half bath with modern vanity and fixtures and a full laundry room with coat closet and access door to the two car garage. Moving up the stairs, at one end of the hall is where you will find a spacious primary bedroom with trey ceiling, two walk-in closets and a full bath, complete with tile floors and stall shower surround, appointed with seamless glass doors. The primary bath also includes separate vanities and a deep linen closet. At the other end of the hallway is where you will find three additional bedrooms, each with ample closet space and ceiling fans added for comfort. There is a full hall bath with tile floors, a soaking tub/shower, nice vanity, and a full linen closet to service these bedrooms. Completing the second floor is an additional room that currently used for storage but may be a nice place for a second office or homework room. A pulldown attic is located in the hall and may be used for additional storage. Additional living space can be enjoyed in the finished basement which is currently used as a family room, a game room/home gym. There are many to storage closets and a utility room completes this level. A whole house generator has been recently added and there are many other updates made during ownership. All this and a great location with access to a walking path that leads to the Pine Run reservoir and Covered Bridge Park. Lake Galena is a short walk away and Doylestown Borough is just a few minute drive.
Location
State PA
County Bucks
Area Doylestown Twp (10109)
Zoning R1
Rooms
Other Rooms Dining Room, Primary Bedroom, Sitting Room, Bedroom 2, Bedroom 3, Bedroom 4, Kitchen, Family Room, Foyer, Breakfast Room, Great Room, Laundry, Other, Office, Recreation Room, Storage Room, Primary Bathroom, Full Bath, Half Bath
Basement Partially Finished
Interior
Interior Features Primary Bath(s), Kitchen - Island, Skylight(s), Ceiling Fan(s), Exposed Beams, Kitchen - Eat-In
Hot Water Oil
Heating Other, Forced Air
Cooling Central A/C
Fireplaces Number 2
Fireplaces Type Stone, Free Standing
Equipment Cooktop, Oven - Wall, Oven - Self Cleaning, Dishwasher
Fireplace Y
Appliance Cooktop, Oven - Wall, Oven - Self Cleaning, Dishwasher
Heat Source Oil, Propane - Owned, Other
Laundry Main Floor
Exterior
Exterior Feature Patio(s), Porch(es)
Parking Features Garage - Side Entry
Garage Spaces 5.0
Water Access N
Accessibility None
Porch Patio(s), Porch(es)
Attached Garage 2
Total Parking Spaces 5
Garage Y
Building
Lot Description Backs to Trees, Front Yard, SideYard(s), Rear Yard, Level, Landscaping
Story 2
Foundation Concrete Perimeter
Sewer Public Sewer
Water Public
Architectural Style Colonial
Level or Stories 2
Additional Building Above Grade, Below Grade
New Construction N
Schools
Elementary Schools Pine Run
Middle Schools Tohickon
High Schools Central Bucks High School West
School District Central Bucks
Others
Senior Community No
Tax ID 09-064-017
Ownership Fee Simple
SqFt Source Estimated
Special Listing Condition Standard
Read Less
Want to know what your home might be worth? Contact us for a FREE valuation!

Our team is ready to help you sell your home for the highest possible price ASAP

Bought with Lisa J Fazio • Compass RE

GET MORE INFORMATION





