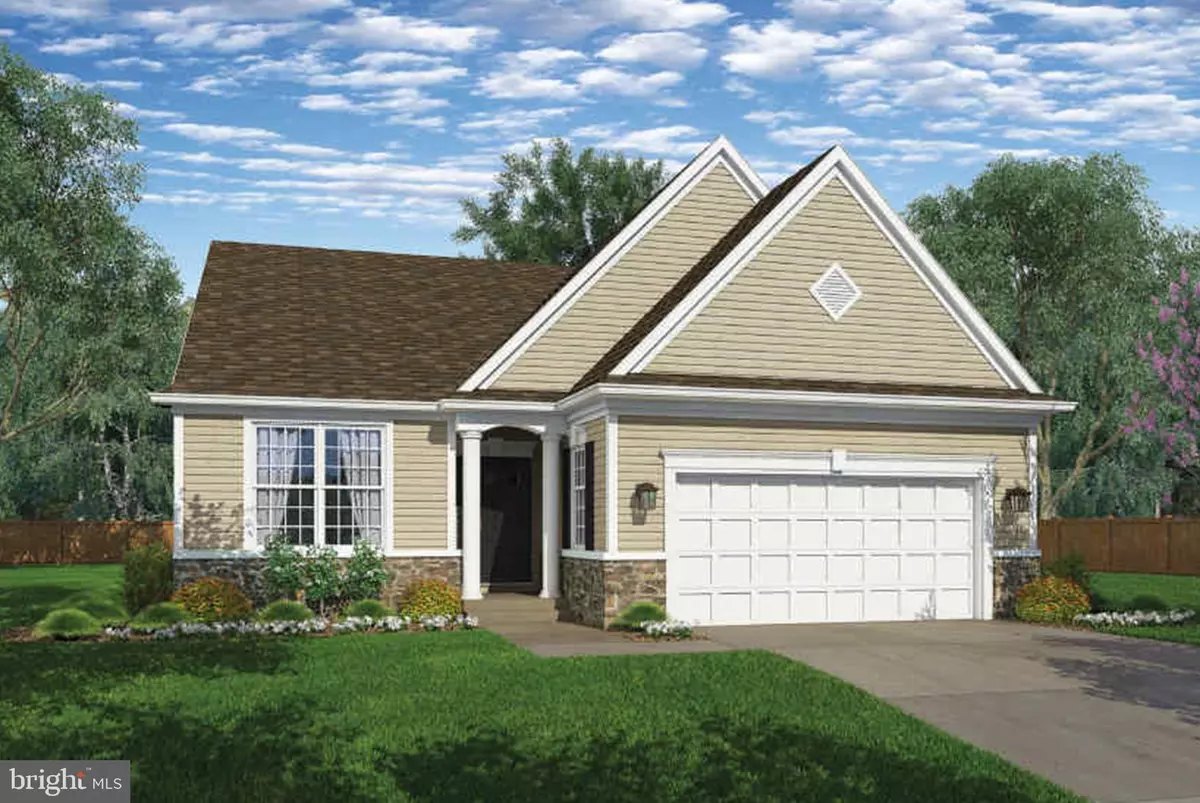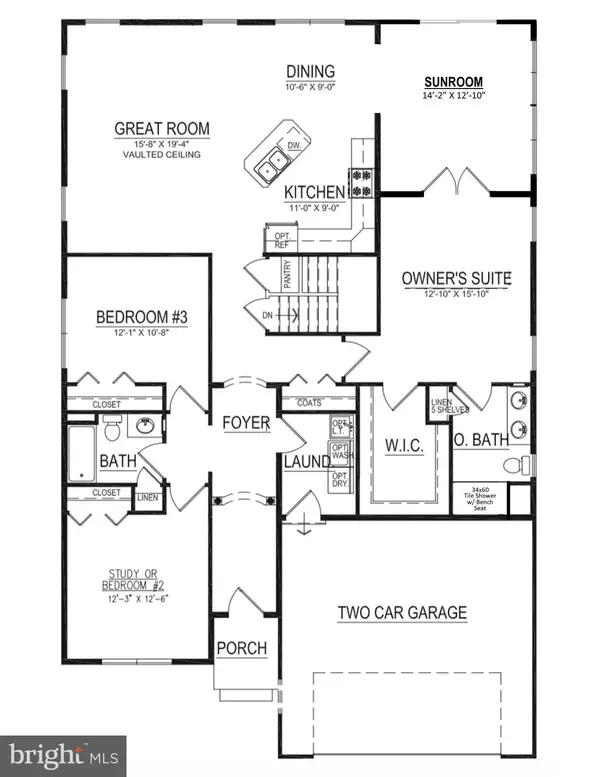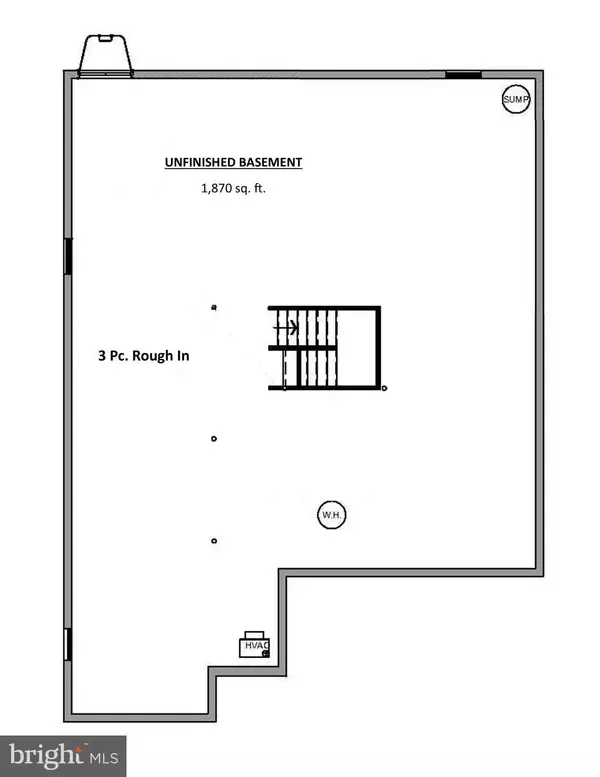$500,519
$500,519
For more information regarding the value of a property, please contact us for a free consultation.
144 NEW VILLAGE LANE LN Smyrna, DE 19977
2 Beds
2 Baths
1,870 SqFt
Key Details
Sold Price $500,519
Property Type Single Family Home
Sub Type Detached
Listing Status Sold
Purchase Type For Sale
Square Footage 1,870 sqft
Price per Sqft $267
Subdivision Village Of Eastridge
MLS Listing ID DEKT2009334
Sold Date 11/18/22
Style Ranch/Rambler
Bedrooms 2
Full Baths 2
HOA Fees $140/mo
HOA Y/N Y
Abv Grd Liv Area 1,870
Originating Board BRIGHT
Year Built 2022
Annual Tax Amount $1,961
Tax Year 2021
Lot Size 5,300 Sqft
Acres 0.11
Lot Dimensions 53X100
Property Sub-Type Detached
Property Description
DECEMBER 2022 DELIVERY
The Brenford features 3 bedrooms, 2 bathrooms one level living. This homes open floorplan includes a large great room with vaulted ceiling, and is open to the kitchen and dining. Enter into the sunroom from the dining area or master bedroom. LVP flooring throughout with carpet in the bedrooms.
The master bath has a double bowl vanity and a 5' tile walk in shower with bench seat and the kitchen includes stainless appliances, gas range, granite countertops, soft close doors and drawers on the cabinets.
The two car garage includes a garage door opener and two remotes. The full unfinished basement (1870 sq. ft.) with a 3 pc rough in for a future full bathroom.
Welcome to the highly sought-after Village of Eastridge!
Situated midway between Dover and Middletown, you'll find the Village of Eastridge, Kent County's premiere 55 community. The village is indisputably convenient to all of the popular retail stores, restaurants for every taste, and entertainment venues of every description.
The community itself includes 34 acres of open space, walking trails, sidewalks, streetlights, and a fantastic clubhouse with several luxurious amenities as well as an outdoor picnic area, Bocce & shuffleboard courts. Association fee includes: Clubhouse, lawn maintenance, snow removal, common area maintenance.
Location
State DE
County Kent
Area Smyrna (30801)
Zoning RESIDENTAL
Rooms
Other Rooms Dining Room, Primary Bedroom, Bedroom 2, Bedroom 3, Sun/Florida Room, Great Room, Laundry
Basement Full, Unfinished, Sump Pump, Rough Bath Plumb
Main Level Bedrooms 2
Interior
Interior Features Primary Bath(s), Ceiling Fan(s), Family Room Off Kitchen, Floor Plan - Open, Kitchen - Island, Recessed Lighting, Stall Shower, Upgraded Countertops, Walk-in Closet(s)
Hot Water Natural Gas
Heating Forced Air
Cooling Central A/C
Flooring Luxury Vinyl Plank, Partially Carpeted
Equipment Oven - Self Cleaning, Dishwasher, Built-In Microwave, Disposal, Stainless Steel Appliances, Oven/Range - Gas
Fireplace N
Window Features Energy Efficient,Double Hung,Low-E,Screens,Vinyl Clad
Appliance Oven - Self Cleaning, Dishwasher, Built-In Microwave, Disposal, Stainless Steel Appliances, Oven/Range - Gas
Heat Source Natural Gas
Laundry Main Floor
Exterior
Parking Features Garage Door Opener, Garage - Front Entry
Garage Spaces 4.0
Utilities Available Cable TV
Water Access N
Roof Type Shingle
Accessibility 32\"+ wide Doors, Doors - Lever Handle(s)
Attached Garage 2
Total Parking Spaces 4
Garage Y
Building
Lot Description Level, Landscaping, Front Yard, Rear Yard
Story 1
Foundation Concrete Perimeter
Sewer Public Sewer
Water Public
Architectural Style Ranch/Rambler
Level or Stories 1
Additional Building Above Grade
Structure Type 9'+ Ceilings,Vaulted Ceilings
New Construction Y
Schools
School District Smyrna
Others
Pets Allowed Y
Senior Community Yes
Age Restriction 55
Tax ID KH-00-03602-05-6000-000
Ownership Fee Simple
SqFt Source Estimated
Acceptable Financing Conventional, VA, USDA, FHA
Listing Terms Conventional, VA, USDA, FHA
Financing Conventional,VA,USDA,FHA
Special Listing Condition Standard
Pets Allowed Dogs OK, Cats OK, Number Limit
Read Less
Want to know what your home might be worth? Contact us for a FREE valuation!

Our team is ready to help you sell your home for the highest possible price ASAP

Bought with Jennifer Marie Allan • EXP Realty, LLC
GET MORE INFORMATION



