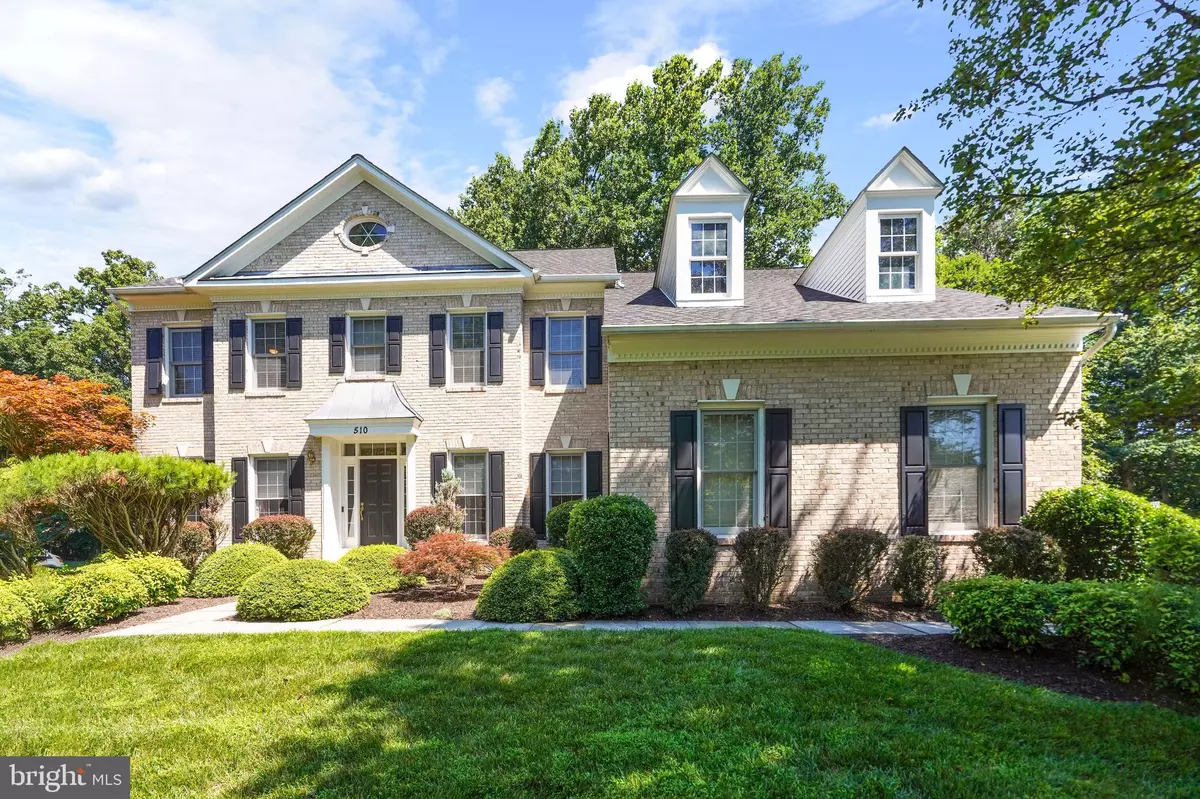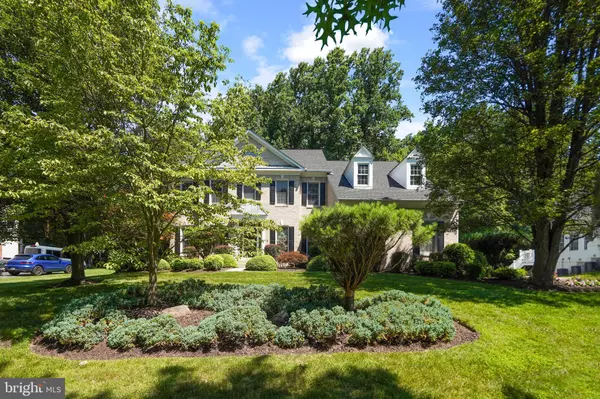$1,010,000
$995,000
1.5%For more information regarding the value of a property, please contact us for a free consultation.
510 FIRESTONE DR Ashton, MD 20861
4 Beds
5 Baths
5,521 SqFt
Key Details
Sold Price $1,010,000
Property Type Single Family Home
Sub Type Detached
Listing Status Sold
Purchase Type For Sale
Square Footage 5,521 sqft
Price per Sqft $182
Subdivision Hampshire Greens
MLS Listing ID MDMC2071012
Sold Date 11/18/22
Style Colonial
Bedrooms 4
Full Baths 4
Half Baths 1
HOA Fees $47
HOA Y/N Y
Abv Grd Liv Area 4,296
Originating Board BRIGHT
Year Built 2000
Annual Tax Amount $8,956
Tax Year 2022
Lot Size 0.587 Acres
Acres 0.59
Property Description
Welcome to this gorgeous Colonial located on over a half acre in the prestigious Hampshire Greens Golf Community of Ashton. This light filled home is situated on a private lot backing to the golf course driving range and boasts over 5,400 square feet of luxurious living space on 3 levels. As soon as you step into the elegant foyer, you are enthralled by the exquisite detailing throughout the home, from the beautiful custom moldings to the gleaming wide plank hardwood floors. Just off the foyer are French glass doors that lead to your private home office featuring built-in bookcases and recessed lighting, ideal for working from home! The formal bright and sunny living room and dining room offer the perfect backdrop for elegant and sophisticated entertaining. The renovated chef's kitchen featuring quartz counters, stainless steel appliances, center island breakfast bar, ample counter space and cabinetry, double gas wall ovens and pantry make the kitchen amazing in function as well as beauty! The stunning sun room with an abundance of natural light opens to the huge deck with gazebo and private backyard where you will enjoy evening sunsets. The great room off the kitchen features a gas stone surround fireplace, recessed lighting and French doors to deck. The primary owner's suite with it's soaring cathedral ceilings has two walk-in closets, sitting area and luxurious bath with jetted tub, Silestone double vanities, separate shower and tile floors. Three additional bedrooms, two of which are connected with a buddy bath, another full hall bath and laundry room, complete the upper level. The fully finished lower level includes an open recreation room, game area, exercise room, ample storage space and additional fourth full bath. Live in a resort like setting with easy access to commuter routes including MD-650, MD-108, MD-198, ICC, and US-29. Enjoy many outdoor recreation options including the golf course, tennis courts, playgrounds and more. This home has been meticulously maintained by the original owners with every detail tastefully and thoughtfully addressed! Three car side load garage, huge driveway, new roof, new HVAC. Don't miss out!
Location
State MD
County Montgomery
Zoning RE2C
Rooms
Other Rooms Living Room, Dining Room, Kitchen, Game Room, Family Room, Foyer, Breakfast Room, Study, Sun/Florida Room, Exercise Room, Laundry, Recreation Room, Full Bath
Basement Fully Finished, Heated, Improved, Interior Access
Interior
Interior Features Attic, Breakfast Area, Built-Ins, Carpet, Ceiling Fan(s), Chair Railings, Crown Moldings, Dining Area, Family Room Off Kitchen, Floor Plan - Open, Formal/Separate Dining Room, Kitchen - Gourmet, Kitchen - Island, Pantry, Primary Bath(s), Recessed Lighting, Soaking Tub, Upgraded Countertops, Wainscotting, Walk-in Closet(s), Window Treatments, Wood Floors
Hot Water Natural Gas
Heating Forced Air
Cooling Central A/C
Fireplaces Number 1
Equipment Cooktop, Dishwasher, Disposal, Dryer, Freezer, Microwave, Oven - Double, Refrigerator, Stainless Steel Appliances, Washer
Appliance Cooktop, Dishwasher, Disposal, Dryer, Freezer, Microwave, Oven - Double, Refrigerator, Stainless Steel Appliances, Washer
Heat Source Natural Gas
Exterior
Parking Features Garage - Side Entry
Garage Spaces 8.0
Water Access N
Accessibility None
Attached Garage 3
Total Parking Spaces 8
Garage Y
Building
Story 3
Foundation Other
Sewer Public Sewer
Water Public
Architectural Style Colonial
Level or Stories 3
Additional Building Above Grade, Below Grade
New Construction N
Schools
School District Montgomery County Public Schools
Others
Senior Community No
Tax ID 160503230908
Ownership Fee Simple
SqFt Source Assessor
Horse Property N
Special Listing Condition Standard
Read Less
Want to know what your home might be worth? Contact us for a FREE valuation!

Our team is ready to help you sell your home for the highest possible price ASAP

Bought with gyimah kyei • Keller Williams Preferred Properties
GET MORE INFORMATION





