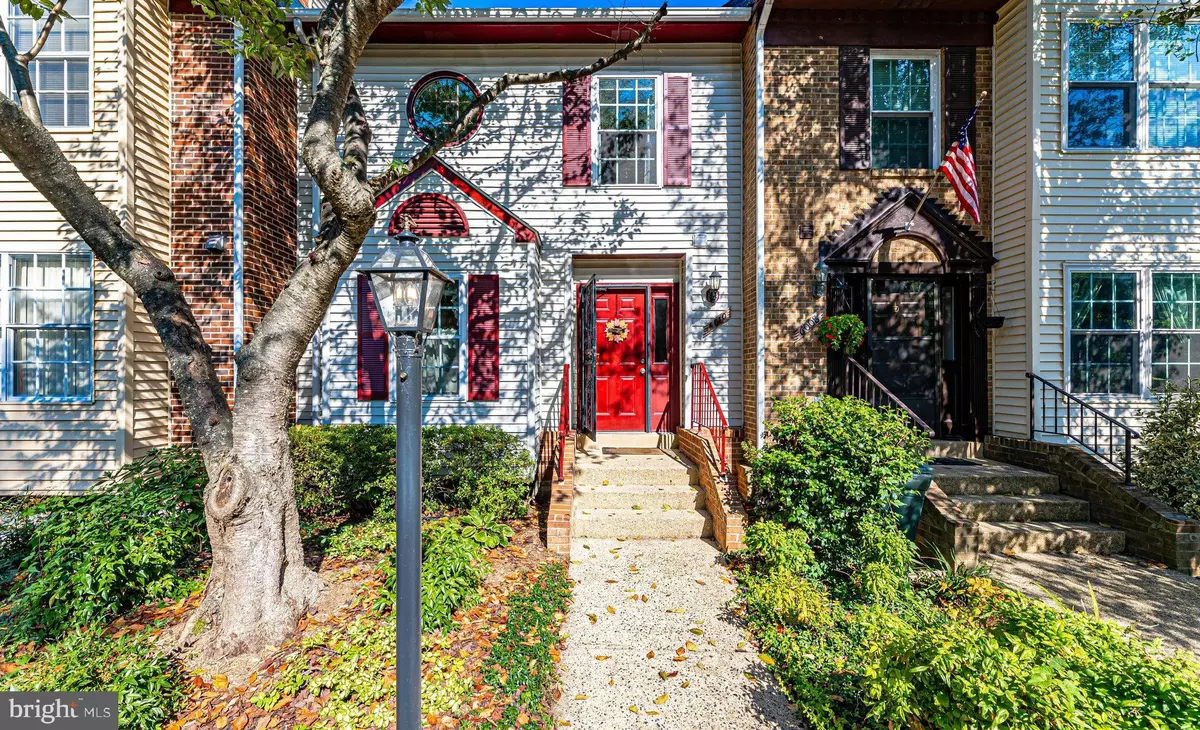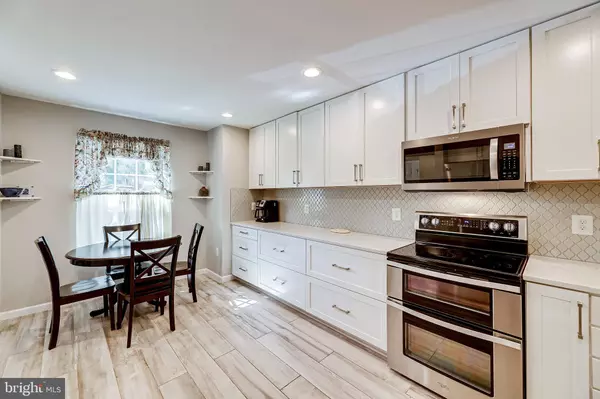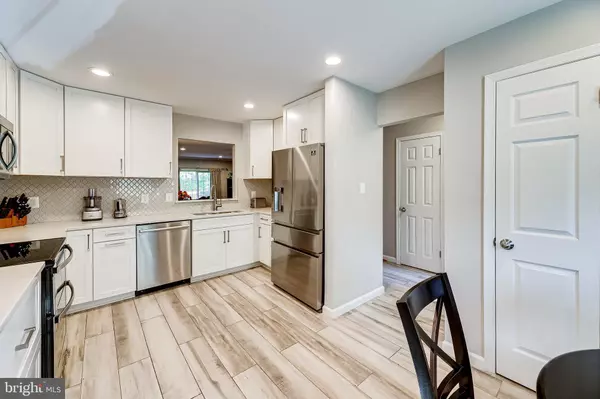$565,000
$575,000
1.7%For more information regarding the value of a property, please contact us for a free consultation.
6010 KNIGHTS RIDGE WAY Alexandria, VA 22310
3 Beds
4 Baths
2,125 SqFt
Key Details
Sold Price $565,000
Property Type Townhouse
Sub Type Interior Row/Townhouse
Listing Status Sold
Purchase Type For Sale
Square Footage 2,125 sqft
Price per Sqft $265
Subdivision Runnymeade
MLS Listing ID VAFX2095694
Sold Date 11/18/22
Style Colonial
Bedrooms 3
Full Baths 3
Half Baths 1
HOA Fees $74/qua
HOA Y/N Y
Abv Grd Liv Area 1,536
Originating Board BRIGHT
Year Built 1986
Annual Tax Amount $5,956
Tax Year 2022
Lot Size 1,500 Sqft
Acres 0.03
Property Description
Fantastic location, only 1 mile to Van Dorn Metro, turn-key, and backs to trees! This townhome offers the best of both worlds – tucked away from the hustle and bustle yet only minutes to daily needs and major commuter routes. As you enter the home you’re welcomed by a completely remodeled kitchen (end of 2019) with quartz countertops, slow close cabinets, stainless steel appliances and a breakfast nook. Coming out of the kitchen you walk through the dining room with hardwood flooring and enter the spacious living room with a fireplace and sliding glass doors that bring in an abundance of natural light. Step out onto your private deck and enjoy nothing but trees behind the home. Deck furniture, umbrella, and gas grill convey! Making our way upstairs you’ll find a large primary suite with a newly remodeled primary bath and large walk-in closet. Down the hall are the two additional bedrooms and the newly updated hall full bath. Last, let’s head into the walkout level basement where a large rec room with recessed lighting and a second fireplace awaits you. Sliding doors will take you out to your fully fenced, low-maintenance rear yard complete with a storage shed. Also in the basement is the laundry room, a third full bath, den/flex space that could also be used as a fourth bedroom and generous storage space. One assigned parking space and ample guest parking. Roof replaced in 2020. Runnymeade has an active and social HOA with regular community events, tennis courts, multiple tot lots, and a unique community green space that’s perfect for enjoying some fresh air. Walking distance to Kingstowne, shopping, dining, and daily needs. Minutes to 95, 395, and 495. Just a quick drive to Springfield Town Center, Old Town, Arlington, and Fort Belvoir. Don’t miss this exceptional home, schedule your private tour today!
Location
State VA
County Fairfax
Zoning 181
Direction Southwest
Rooms
Other Rooms Living Room, Dining Room, Primary Bedroom, Bedroom 2, Bedroom 3, Kitchen, Breakfast Room, Office, Recreation Room
Basement Connecting Stairway, Daylight, Partial, Fully Finished, Walkout Level, Rear Entrance
Interior
Interior Features Attic, Breakfast Area, Carpet, Ceiling Fan(s), Chair Railings, Combination Dining/Living, Crown Moldings, Floor Plan - Open, Pantry, Primary Bath(s), Recessed Lighting, Stall Shower, Tub Shower, Upgraded Countertops, Walk-in Closet(s), Window Treatments, Wood Floors
Hot Water Electric
Heating Heat Pump(s)
Cooling Ceiling Fan(s), Central A/C
Flooring Carpet, Hardwood, Ceramic Tile
Fireplaces Number 2
Fireplaces Type Screen, Mantel(s), Wood
Equipment Built-In Microwave, Dishwasher, Disposal, Dryer, Exhaust Fan, Extra Refrigerator/Freezer, Icemaker, Oven/Range - Electric, Refrigerator, Stainless Steel Appliances, Washer, Water Heater
Fireplace Y
Appliance Built-In Microwave, Dishwasher, Disposal, Dryer, Exhaust Fan, Extra Refrigerator/Freezer, Icemaker, Oven/Range - Electric, Refrigerator, Stainless Steel Appliances, Washer, Water Heater
Heat Source Electric
Laundry Basement, Dryer In Unit, Washer In Unit
Exterior
Exterior Feature Deck(s)
Garage Spaces 1.0
Parking On Site 1
Fence Rear
Amenities Available Common Grounds, Reserved/Assigned Parking, Tennis Courts, Tot Lots/Playground
Water Access N
Accessibility None
Porch Deck(s)
Total Parking Spaces 1
Garage N
Building
Lot Description Backs to Trees, Trees/Wooded
Story 3
Foundation Concrete Perimeter
Sewer Public Sewer
Water Public
Architectural Style Colonial
Level or Stories 3
Additional Building Above Grade, Below Grade
New Construction N
Schools
Elementary Schools Bush Hill
Middle Schools Twain
High Schools Edison
School District Fairfax County Public Schools
Others
Pets Allowed Y
HOA Fee Include Common Area Maintenance,Management,Reserve Funds,Road Maintenance,Snow Removal,Trash
Senior Community No
Tax ID 0814 30 0241
Ownership Fee Simple
SqFt Source Assessor
Acceptable Financing Cash, Conventional, FHA, VA
Listing Terms Cash, Conventional, FHA, VA
Financing Cash,Conventional,FHA,VA
Special Listing Condition Standard
Pets Allowed Cats OK, Dogs OK
Read Less
Want to know what your home might be worth? Contact us for a FREE valuation!

Our team is ready to help you sell your home for the highest possible price ASAP

Bought with Deborah F Larson • Long & Foster Real Estate, Inc.

GET MORE INFORMATION





