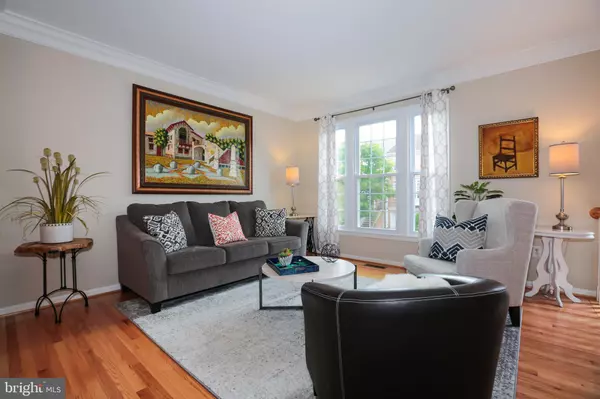$625,000
$619,900
0.8%For more information regarding the value of a property, please contact us for a free consultation.
6307 FRANCONIA COMMONS DR Alexandria, VA 22310
3 Beds
4 Baths
2,118 SqFt
Key Details
Sold Price $625,000
Property Type Townhouse
Sub Type Interior Row/Townhouse
Listing Status Sold
Purchase Type For Sale
Square Footage 2,118 sqft
Price per Sqft $295
Subdivision Skyline Homes
MLS Listing ID VAFX2085252
Sold Date 11/03/22
Style Colonial
Bedrooms 3
Full Baths 3
Half Baths 1
HOA Fees $102/mo
HOA Y/N Y
Abv Grd Liv Area 1,700
Originating Board BRIGHT
Year Built 1994
Annual Tax Amount $6,464
Tax Year 2022
Lot Size 1,782 Sqft
Acres 0.04
Property Description
**Thank you for showing our beautiful listing! Our clients have requested an offer deadline at 8:00pm (9/11/2022). We have received one offer and will be making a decision by 9pm tonight. Happy Sunday!**
Welcome home to this gorgeous and well maintained townhome in the highly desirable Hidden Glen community. As you approach the home, you will notice the beautiful landscaping and curb appeal. You will be greeted in the foyer by this bright, beautiful and updated town home with gleaming hardwood floors and freshly painted. This home offers a gourmet kitchen with stainless steel appliances, double oven range, granite counters, upgraded kitchen cabinets, large island with seating and pantry. The living room is great for entertaining and serve your guests in the formal dining room with the stunning tray ceiling with chandelier, crown molding and chair railing. Upper level includes a luxurious owner’ suite with cathedral ceilings and remodeled owner’s suite bathroom with modern lighting, mirrors, and plantation shutters. Spacious bedrooms and closets on upper level with full bathroom. Huge recreation room with cozy gas fireplace. Sliding glass doors to the patio and large fenced in backyard backing to trees/woods. Spacious deck with great views to enjoy the sunsets. Recent property updates include: painted garage (2022), new windows (2021), new furnace (2021), new fascia and trim (2021), new storm door (2021), remodeled owner’s suite bathroom (2021) and new roof (2018). Ultraviolet air filtration system installed. Amazing location close to DC, Pentagon, Tysons and easy access to 395, 495, and Franconia Metro. Conveniently located to Kingstowne and Springfield Town Center shops, restaurants and so much more.
Location
State VA
County Fairfax
Zoning RESIDENTIAL (R-12)
Rooms
Other Rooms Living Room, Dining Room, Primary Bedroom, Bedroom 2, Bedroom 3, Kitchen, Recreation Room, Primary Bathroom, Full Bath, Half Bath
Interior
Interior Features Breakfast Area, Combination Dining/Living, Dining Area, Formal/Separate Dining Room, Recessed Lighting, Ceiling Fan(s), Tub Shower, Upgraded Countertops, Wood Floors, Air Filter System, Chair Railings, Crown Moldings, Floor Plan - Open, Kitchen - Island, Walk-in Closet(s)
Hot Water Natural Gas
Heating Forced Air
Cooling Central A/C, Ceiling Fan(s)
Flooring Hardwood, Ceramic Tile, Carpet
Fireplaces Number 1
Fireplaces Type Gas/Propane, Mantel(s)
Equipment Built-In Microwave, Dishwasher, Disposal, Exhaust Fan, Icemaker, Oven/Range - Gas, Refrigerator, Stainless Steel Appliances, Washer, Dryer
Fireplace Y
Window Features Bay/Bow
Appliance Built-In Microwave, Dishwasher, Disposal, Exhaust Fan, Icemaker, Oven/Range - Gas, Refrigerator, Stainless Steel Appliances, Washer, Dryer
Heat Source Natural Gas
Exterior
Exterior Feature Deck(s), Patio(s)
Parking Features Garage - Front Entry, Garage Door Opener
Garage Spaces 2.0
Fence Rear, Wood
Amenities Available Common Grounds, Basketball Courts, Tot Lots/Playground
Water Access N
View Trees/Woods
Accessibility None
Porch Deck(s), Patio(s)
Attached Garage 1
Total Parking Spaces 2
Garage Y
Building
Story 3
Foundation Slab
Sewer Public Sewer
Water Public
Architectural Style Colonial
Level or Stories 3
Additional Building Above Grade, Below Grade
Structure Type 9'+ Ceilings,Tray Ceilings,Cathedral Ceilings
New Construction N
Schools
School District Fairfax County Public Schools
Others
HOA Fee Include Common Area Maintenance,Management,Reserve Funds,Snow Removal,Trash
Senior Community No
Tax ID 0813 42 0004
Ownership Fee Simple
SqFt Source Assessor
Special Listing Condition Standard
Read Less
Want to know what your home might be worth? Contact us for a FREE valuation!

Our team is ready to help you sell your home for the highest possible price ASAP

Bought with Gay Lynn Corens • KW United

GET MORE INFORMATION





