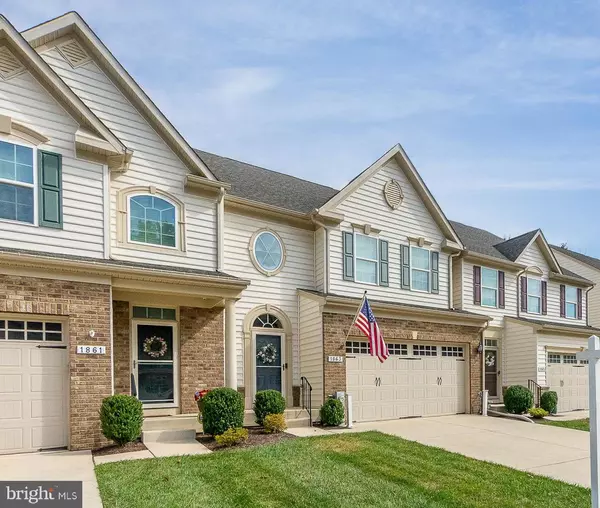$495,000
$500,000
1.0%For more information regarding the value of a property, please contact us for a free consultation.
1863 EXTON DR Fallston, MD 21047
3 Beds
4 Baths
3,336 SqFt
Key Details
Sold Price $495,000
Property Type Condo
Sub Type Condo/Co-op
Listing Status Sold
Purchase Type For Sale
Square Footage 3,336 sqft
Price per Sqft $148
Subdivision Fallston Commons
MLS Listing ID MDHR2016450
Sold Date 10/31/22
Style Traditional,Villa
Bedrooms 3
Full Baths 2
Half Baths 2
Condo Fees $125/mo
HOA Fees $167/mo
HOA Y/N Y
Abv Grd Liv Area 2,364
Originating Board BRIGHT
Year Built 2016
Annual Tax Amount $4,378
Tax Year 2022
Property Description
This gorgeous villa home in Fallston Commons is a must see! The home features 3 bedrooms with 2 full and 2 half baths. The first floor has an open floor plan for easy living and entertaining. The gourmet kitchen is beautiful, it has white cabinets, 2 islands, granite countertops and stainless steel appliances. It flows into a great dining space. The living room boasts natural light has a cathedral ceiling. There is a door off the living room that leads to a trex deck with a motorized awning and a fenced in yard. The large primary bedroom is also on the main floor with an luxury attached bath and a generous walk in closet. The upper level features an open loft space with over look to the main level, 2 additional bedrooms, a full bathroom and large storage area. The lower level is finished and has a huge rec room with a half bath. There is also a large storage room on this level. There is so much to do without leaving the neighborhood! The community features a community center, outdoor swimming pool, exercise room, tennis and pickle ball courts. Don't miss this beautiful home!
Location
State MD
County Harford
Zoning B2 B3
Rooms
Basement Improved
Main Level Bedrooms 1
Interior
Interior Features Chair Railings, Crown Moldings, Dining Area, Entry Level Bedroom, Family Room Off Kitchen, Floor Plan - Open, Kitchen - Gourmet, Kitchen - Island, Primary Bath(s), Upgraded Countertops, Walk-in Closet(s), Ceiling Fan(s)
Hot Water Natural Gas
Heating Forced Air
Cooling Central A/C
Equipment Built-In Microwave, Dishwasher, Dryer, Oven/Range - Gas, Refrigerator, Stainless Steel Appliances, Washer, Water Heater - Tankless, Disposal
Fireplace N
Appliance Built-In Microwave, Dishwasher, Dryer, Oven/Range - Gas, Refrigerator, Stainless Steel Appliances, Washer, Water Heater - Tankless, Disposal
Heat Source Natural Gas
Laundry Main Floor
Exterior
Parking Features Garage - Front Entry
Garage Spaces 2.0
Amenities Available Club House, Common Grounds, Community Center, Exercise Room, Fitness Center, Meeting Room, Pool - Outdoor, Tennis Courts
Water Access N
Accessibility None
Attached Garage 2
Total Parking Spaces 2
Garage Y
Building
Story 3
Foundation Block
Sewer Public Sewer
Water Public
Architectural Style Traditional, Villa
Level or Stories 3
Additional Building Above Grade, Below Grade
New Construction N
Schools
School District Harford County Public Schools
Others
Pets Allowed Y
HOA Fee Include Common Area Maintenance,Ext Bldg Maint,Lawn Care Front,Pool(s),Reserve Funds,Snow Removal,Trash
Senior Community Yes
Age Restriction 55
Tax ID 1303399555
Ownership Condominium
Special Listing Condition Standard
Pets Allowed Breed Restrictions, Cats OK, Dogs OK, Number Limit
Read Less
Want to know what your home might be worth? Contact us for a FREE valuation!

Our team is ready to help you sell your home for the highest possible price ASAP

Bought with Kimberly Kordela • Coldwell Banker Realty
GET MORE INFORMATION





