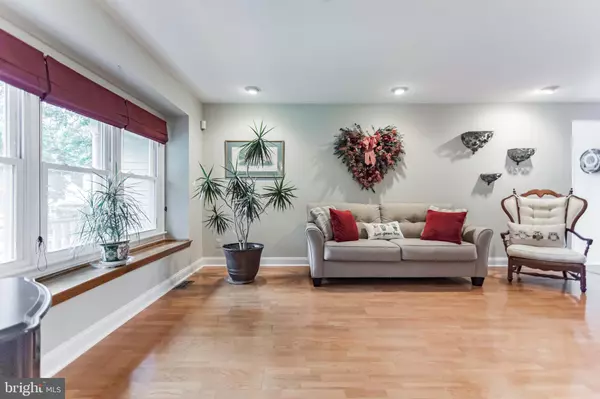$375,000
$390,000
3.8%For more information regarding the value of a property, please contact us for a free consultation.
21 CRESTWOOD AVE Blackwood, NJ 08012
4 Beds
3 Baths
2,372 SqFt
Key Details
Sold Price $375,000
Property Type Single Family Home
Sub Type Detached
Listing Status Sold
Purchase Type For Sale
Square Footage 2,372 sqft
Price per Sqft $158
Subdivision Village Of Chewsland
MLS Listing ID NJCD2031782
Sold Date 10/31/22
Style Colonial
Bedrooms 4
Full Baths 2
Half Baths 1
HOA Y/N N
Abv Grd Liv Area 2,372
Originating Board BRIGHT
Year Built 1985
Annual Tax Amount $9,903
Tax Year 2020
Lot Size 9,749 Sqft
Acres 0.22
Lot Dimensions 75.00 x 130.00
Property Sub-Type Detached
Property Description
Check put this center hall colonial with tons of amenities! Enjoy a book sitting on this inviting front open porch or entertain on the back spacious deck. There is over 2300 square feet of living space plus a finished basement. The kitchen has granite tops, built in wine fridge ,a breakfast bar plus has an 11x13 dining area! A chefs dream! The primary bedroom has recently had a facelift with a nice shiplap accent wall, vaulted ceilings and a pocket door to the bathroom. The bath features a whirlpool soaking tub and a separate ceramic shower stall. The family room is a 2 story room with cathedral ceilings and gas fireplace for those cold winter nights. Home is currently being used as a 3 bedroom. Owner converted 4th bedroom to a convenient 2 floor laundry room. Willing to convert back if desired. Home has a great park right behind the backyard and is in walking distance to schools. This is a must a see!
Location
State NJ
County Camden
Area Gloucester Twp (20415)
Zoning RESIDENTAL
Rooms
Other Rooms Living Room, Dining Room, Primary Bedroom, Bedroom 2, Bedroom 3, Bedroom 4, Kitchen, Family Room, Foyer, Recreation Room, Bathroom 1, Primary Bathroom, Half Bath
Basement Partially Finished
Interior
Interior Features Dining Area, Floor Plan - Traditional, Formal/Separate Dining Room, Kitchen - Eat-In, Primary Bath(s), Soaking Tub, Stain/Lead Glass, Stall Shower, Upgraded Countertops
Hot Water Natural Gas
Heating Forced Air
Cooling Central A/C
Flooring Carpet, Ceramic Tile, Laminated
Fireplaces Number 1
Equipment Stainless Steel Appliances
Furnishings No
Fireplace Y
Appliance Stainless Steel Appliances
Heat Source Natural Gas
Laundry Upper Floor
Exterior
Exterior Feature Deck(s), Porch(es)
Garage Spaces 2.0
Water Access N
Accessibility None
Porch Deck(s), Porch(es)
Total Parking Spaces 2
Garage N
Building
Story 2
Foundation Block
Sewer Public Sewer
Water Public
Architectural Style Colonial
Level or Stories 2
Additional Building Above Grade, Below Grade
New Construction N
Schools
School District Black Horse Pike Regional Schools
Others
Senior Community No
Tax ID 15-07603-00008
Ownership Fee Simple
SqFt Source Assessor
Acceptable Financing Conventional, FHA, VA
Listing Terms Conventional, FHA, VA
Financing Conventional,FHA,VA
Special Listing Condition Standard
Read Less
Want to know what your home might be worth? Contact us for a FREE valuation!

Our team is ready to help you sell your home for the highest possible price ASAP

Bought with Audra Nicole Neff • Keller Williams Realty - Cherry Hill
GET MORE INFORMATION





