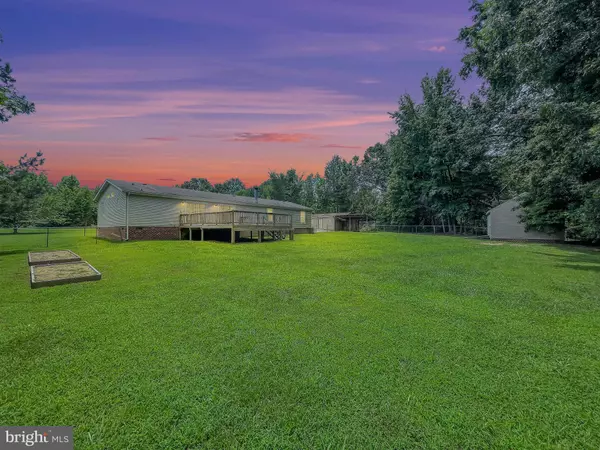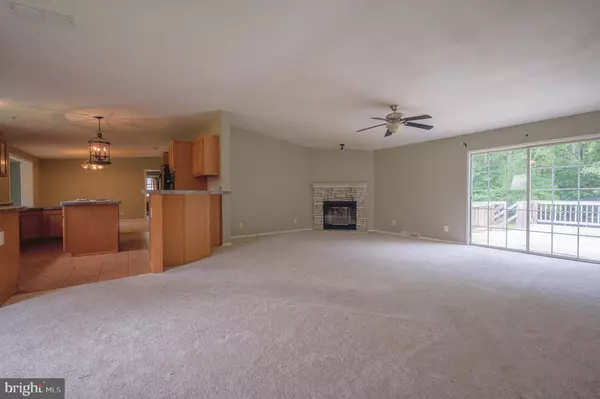$300,000
$310,000
3.2%For more information regarding the value of a property, please contact us for a free consultation.
2477 EASTHAM RD Bumpass, VA 23024
3 Beds
3 Baths
2,250 SqFt
Key Details
Sold Price $300,000
Property Type Single Family Home
Sub Type Detached
Listing Status Sold
Purchase Type For Sale
Square Footage 2,250 sqft
Price per Sqft $133
Subdivision Sailors Rest
MLS Listing ID VALA2002380
Sold Date 10/24/22
Style Ranch/Rambler
Bedrooms 3
Full Baths 3
HOA Fees $10/ann
HOA Y/N Y
Abv Grd Liv Area 2,250
Originating Board BRIGHT
Year Built 2003
Annual Tax Amount $1,748
Tax Year 2015
Lot Size 2.563 Acres
Acres 2.56
Property Description
Don't miss out on this one level, massive rambler style home with Lake Anna access only a short walk away! This home is a perfect getaway from the hustle and bustle but still close enough to civilization making it the perfect spot for that buyer looking for privacy, space, a community boat launch and access to Lake Anna. Home features a very unique floor plan with centralized, gourmet kitchen with large island, wall oven, loads of cabinet space and two bar areas. Home also boasts two large living areas both with fireplaces, large auxiliary bedrooms with vaulted ceilings and massive master bedroom with his and her bathrooms, stall shower, large soaking tub and oversized walk in closet connecting the two bathrooms. Easy to mow, flat, two and a half acre lot with a large shed and a boat garage. Water access community with boat launch, pavilion, picnic tables, parking and low annual cost of only $125! Marina less than 1 mile away! Newley installed local cell tower gives you great cell phone service and internet speeds. No seller rent back needed and you can be in the house asap!
Location
State VA
County Louisa
Zoning R
Rooms
Other Rooms Living Room, Dining Room, Primary Bedroom, Bedroom 2, Bedroom 3, Kitchen, Laundry
Main Level Bedrooms 3
Interior
Interior Features Kitchen - Gourmet, Breakfast Area, Kitchen - Island, Combination Kitchen/Living, Dining Area, Primary Bath(s), Entry Level Bedroom, Window Treatments, Floor Plan - Open
Hot Water Electric
Heating Heat Pump(s)
Cooling Central A/C
Flooring Ceramic Tile, Carpet, Vinyl
Fireplaces Number 2
Fireplaces Type Fireplace - Glass Doors, Mantel(s), Screen
Equipment Washer/Dryer Hookups Only, Cooktop - Down Draft, Dishwasher, Exhaust Fan, Icemaker, Oven - Wall, Water Conditioner - Owned, Water Heater
Furnishings No
Fireplace Y
Appliance Washer/Dryer Hookups Only, Cooktop - Down Draft, Dishwasher, Exhaust Fan, Icemaker, Oven - Wall, Water Conditioner - Owned, Water Heater
Heat Source Electric
Laundry Main Floor
Exterior
Exterior Feature Deck(s), Porch(es)
Parking Features Garage - Front Entry
Garage Spaces 2.0
Fence Chain Link, Rear
Amenities Available Boat Ramp, Common Grounds, Lake, Picnic Area, Pier/Dock, Water/Lake Privileges
Water Access Y
Water Access Desc Boat - Powered,Canoe/Kayak,Fishing Allowed,Private Access,Sail,Swimming Allowed,Waterski/Wakeboard
View Trees/Woods
Roof Type Asphalt
Accessibility None
Porch Deck(s), Porch(es)
Total Parking Spaces 2
Garage Y
Building
Lot Description Partly Wooded, Private
Story 1
Foundation Crawl Space, Brick/Mortar
Sewer Septic Exists
Water Well
Architectural Style Ranch/Rambler
Level or Stories 1
Additional Building Above Grade, Below Grade
Structure Type Vaulted Ceilings
New Construction N
Schools
School District Louisa County Public Schools
Others
Senior Community No
Tax ID 63 14 4
Ownership Fee Simple
SqFt Source Estimated
Acceptable Financing Cash, Conventional, FHA, USDA, VA
Listing Terms Cash, Conventional, FHA, USDA, VA
Financing Cash,Conventional,FHA,USDA,VA
Special Listing Condition Standard
Read Less
Want to know what your home might be worth? Contact us for a FREE valuation!

Our team is ready to help you sell your home for the highest possible price ASAP

Bought with David A Moore • Hawkins Moore & Company Real Estate LLC
GET MORE INFORMATION





