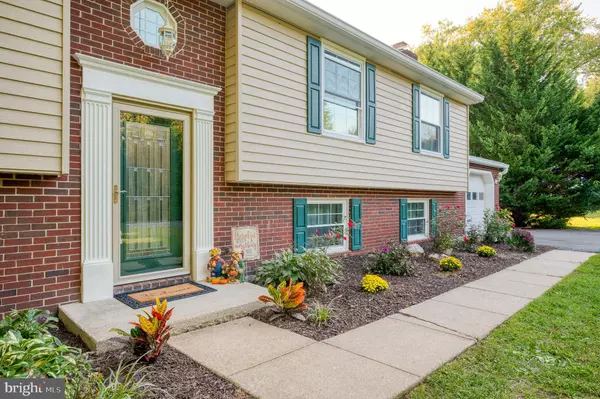$569,000
$569,000
For more information regarding the value of a property, please contact us for a free consultation.
3402 BAYWOOD DR Forest Hill, MD 21050
4 Beds
3 Baths
2,482 SqFt
Key Details
Sold Price $569,000
Property Type Single Family Home
Sub Type Detached
Listing Status Sold
Purchase Type For Sale
Square Footage 2,482 sqft
Price per Sqft $229
Subdivision Jarrettswood
MLS Listing ID MDHR2016456
Sold Date 10/21/22
Style Split Foyer
Bedrooms 4
Full Baths 3
HOA Y/N N
Abv Grd Liv Area 2,482
Originating Board BRIGHT
Year Built 1978
Annual Tax Amount $3,180
Tax Year 2022
Lot Size 0.732 Acres
Acres 0.73
Lot Dimensions 174.00 x
Property Description
WELCOME HOME TO THIS BEAUTIFUL SPLIT FOYER IN JARRETTSWOOD! 3/4 ACRE YARD WITH BEAUTIFUL MATURE TREES. UPDATES GALORE! 4 BEDROOMS AND 3 BATHROOMS. BATHROOMS HAVE BEEN REMODELED. CAM LIGHTING THROUGHOUT MAIN LEVEL. UPDATED KITCHEN WITH STAINLESS STEEL APPLIANCES AND GORGEOUS ITALIAN PORCELAIN TILE FLOORING. PROFESSIONALLY PAINTED AND BEAUTIFUL CROWN MOLDING THROUGHOUT. HARDWOOD FLOORING THROUGHOUT LIVING ROOM AND DINING ROOM. FAMILY ROOM HAS NATURAL STONE WOOD BURNING FIREPLACE. SPACIOUS PRIMARY BEDROOM HAS FULL BATHROOM. FINISHED WALK OUT BASEMENT. BASEMENT HAS 1 BEDROOM AND 1 FULL BATHROOM. RESORT LIKE BACKYARD! BACKYARD BOAST A LOVELY NEW BRICK PATIO UNDER A SPACIOUS HIGH 12' X 48' DECK. STUNNING ANTHONY SYLVAN CONCRETE 20' X 40' IN GROUND POOL WITH CONNECTING HOT TUB. REAR VINYL FENCING. AMISH BUILT 18' X 12' SHED. 1 CAR ATTACHED GARAGE. 50 YEAR ROOF AND TRIPLE PANE WINDOWS. THIS HOME HAS IT ALL! GREAT LOCATION! ***BUYER TO CONFIRM SCHOOLS.***
Location
State MD
County Harford
Zoning RR
Rooms
Other Rooms Living Room, Dining Room, Primary Bedroom, Bedroom 2, Bedroom 3, Bedroom 4, Kitchen, Family Room, Foyer, Laundry
Interior
Interior Features Attic, Crown Moldings, Formal/Separate Dining Room, Kitchen - Table Space, Recessed Lighting, Primary Bath(s)
Hot Water Electric
Heating Forced Air
Cooling Central A/C
Flooring Hardwood, Ceramic Tile
Fireplaces Number 1
Fireplaces Type Wood, Mantel(s)
Equipment Disposal, Dishwasher, Built-In Microwave, Dryer, Exhaust Fan, Freezer, Refrigerator, Stove
Fireplace Y
Window Features Double Pane
Appliance Disposal, Dishwasher, Built-In Microwave, Dryer, Exhaust Fan, Freezer, Refrigerator, Stove
Heat Source Oil
Laundry Lower Floor
Exterior
Exterior Feature Patio(s), Deck(s)
Parking Features Garage - Front Entry
Garage Spaces 1.0
Fence Rear, Vinyl
Pool In Ground
Water Access N
Roof Type Asphalt
Accessibility None
Porch Patio(s), Deck(s)
Attached Garage 1
Total Parking Spaces 1
Garage Y
Building
Story 2
Foundation Other, Slab
Sewer Septic Exists
Water Well
Architectural Style Split Foyer
Level or Stories 2
Additional Building Above Grade, Below Grade
Structure Type Dry Wall
New Construction N
Schools
Elementary Schools Jarrettsville
Middle Schools North Harford
High Schools North Harford
School District Harford County Public Schools
Others
Senior Community No
Tax ID 1304028120
Ownership Fee Simple
SqFt Source Assessor
Special Listing Condition Standard
Read Less
Want to know what your home might be worth? Contact us for a FREE valuation!

Our team is ready to help you sell your home for the highest possible price ASAP

Bought with Andrew D Schweigman • Douglas Realty, LLC

GET MORE INFORMATION





