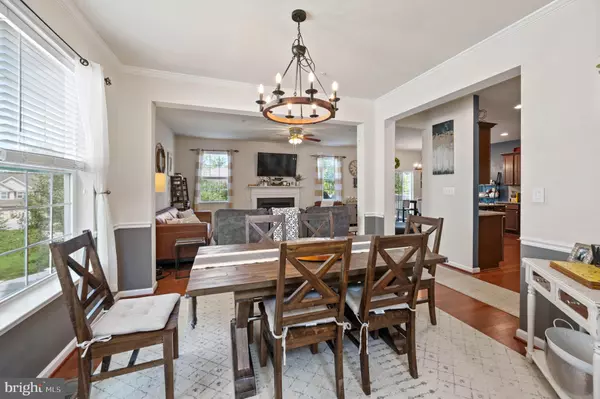$610,000
$610,000
For more information regarding the value of a property, please contact us for a free consultation.
7829 STONEBRIAR DR Glen Burnie, MD 21060
4 Beds
4 Baths
3,471 SqFt
Key Details
Sold Price $610,000
Property Type Single Family Home
Sub Type Detached
Listing Status Sold
Purchase Type For Sale
Square Footage 3,471 sqft
Price per Sqft $175
Subdivision Tanyard Springs
MLS Listing ID MDAA2042914
Sold Date 10/21/22
Style Colonial
Bedrooms 4
Full Baths 3
Half Baths 1
HOA Fees $80/mo
HOA Y/N Y
Abv Grd Liv Area 2,499
Originating Board BRIGHT
Year Built 2014
Annual Tax Amount $5,268
Tax Year 2022
Lot Size 4,792 Sqft
Acres 0.11
Property Description
Beautifully maintained four bedroom 3.5 bath home located in desirable Tanyard Springs! This 3400+ sf colonial boasts a beautiful open layout and two story foyer. Massive primary suite with double walk in closets and a en suite with private water closet and large soaking tub! Second story laundry is a must! Basement is fully finished with a full bath and large storage area that includes a custom work space! Large deck and fenced yard great for kids and pets! Literally one block from the pool, multiple play grounds and the amenities! Welcome home!
Location
State MD
County Anne Arundel
Zoning RESIDENTIAL
Rooms
Basement Fully Finished
Interior
Hot Water Electric
Heating Heat Pump(s)
Cooling Heat Pump(s)
Fireplaces Number 1
Heat Source Electric
Exterior
Garage Garage Door Opener
Garage Spaces 2.0
Water Access N
Accessibility None
Attached Garage 2
Total Parking Spaces 2
Garage Y
Building
Story 2
Foundation Block
Sewer Public Sewer
Water Public
Architectural Style Colonial
Level or Stories 2
Additional Building Above Grade, Below Grade
New Construction N
Schools
School District Anne Arundel County Public Schools
Others
Pets Allowed Y
Senior Community No
Tax ID 020379790235037
Ownership Fee Simple
SqFt Source Assessor
Special Listing Condition Standard
Pets Description No Pet Restrictions
Read Less
Want to know what your home might be worth? Contact us for a FREE valuation!

Our team is ready to help you sell your home for the highest possible price ASAP

Bought with Courtney Chase • Redfin Corp

GET MORE INFORMATION





