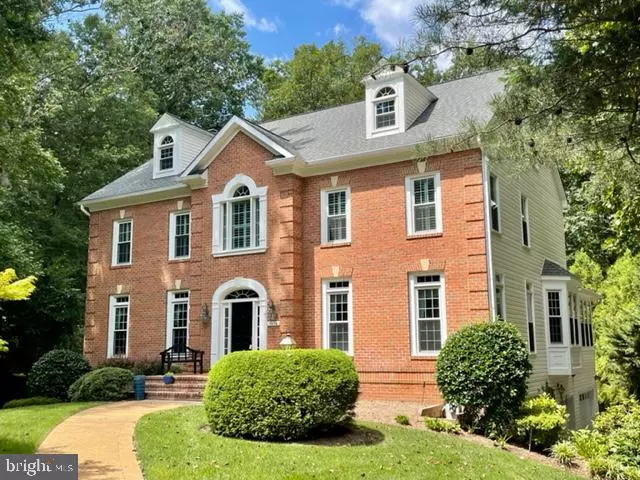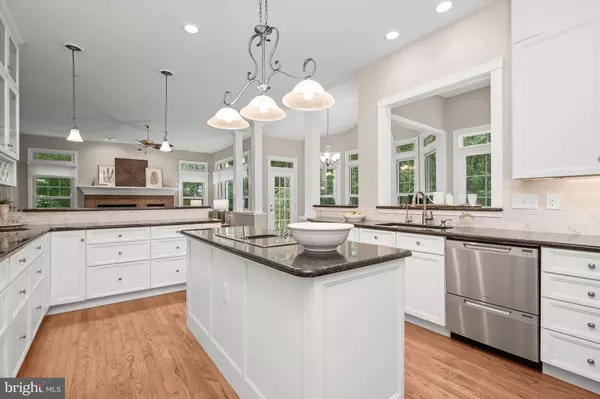$990,000
$990,000
For more information regarding the value of a property, please contact us for a free consultation.
1014 HOWARD GROVE CT Davidsonville, MD 21035
5 Beds
5 Baths
6,561 SqFt
Key Details
Sold Price $990,000
Property Type Single Family Home
Sub Type Detached
Listing Status Sold
Purchase Type For Sale
Square Footage 6,561 sqft
Price per Sqft $150
Subdivision Eagles Passages
MLS Listing ID MDAA2034274
Sold Date 10/18/22
Style Colonial
Bedrooms 5
Full Baths 4
Half Baths 1
HOA Fees $85/mo
HOA Y/N Y
Abv Grd Liv Area 4,805
Originating Board BRIGHT
Year Built 1995
Annual Tax Amount $9,825
Tax Year 2022
Lot Size 0.918 Acres
Acres 0.92
Property Description
1014 Howard Grove Court is a magnificent estate in the coveted neighborhood of Eagles Passages that leads with its stately curb appeal, grand entertaining spaces, and considerable private quarters. Quietly set among mature trees, a vast driveway welcomes you to this brick colonial style home. Perfectly situated on nearly an acre, this unforgettable property spans over 6,000 square feet and four floors of well-curated living space. Custom wallpaper, elegant moldings, beautiful windows, high ceilings, renovated kitchen and primary bath, hardwood flooring, in-law suite, accessibility features, and a three level elevator are some of the outstanding elements available.
The foyer is a breathtaking welcome to this elegant home, catching your eye immediately with its curved staircase. Anchored on one side of the foyer is the exquisite living room embroidered with custom moldings and recessed lighting. On the other side of the foyer is the den/study characterized by French doors and a walk-in storage closet. Beyond the living room is the formal dining room, a wonderful entertaining area well-suited for celebratory meals highlighted by elaborate moldings including chair railing and a bay window. The Chefs Kitchen is spacious and well-appointed with granite counters, to-ceiling stacked white cabinetry with roll-out shelving, display cabinets, and undermount lighting, a center island, high-end appliances including a wall oven, marble tile backsplash, and walk-in pantry. Adjacent to the kitchen is a gorgeous breakfast room with elevator access. Spend quality time with loved ones in the family room around the cozy brick accented propane-burning fireplace. To conclude the main level, with views of the backyard and trees, the sunroom is a bright and comfortable room that has been outfitted with a cathedral ceiling, six skylights, and sliding glass door to the deck.
The substantial first upper level is an exciting collection of 4 bedrooms and 3 full baths. The primary suite is graced by a sitting room, a sizable bedroom, two walk-in closets, and a design-inspired luxury en-suite bath with separate vanities, tile backsplash, and a walk-in floor-to-ceiling tiled shower with frameless glass. The first upper level also offers a bedroom with private en-suite, third bedroom with access to the hall bath, and fourth bedroom offering elevator and primary bath access. The convenient bedroom level laundry room concludes the first upper level. The second upper level presents an expansive recreation space with lighted storage rooms built-in to the perimeter.
To conclude the interior of the home, the full lower level offers an in-law/guest suite with a living room, kitchen, bedroom, bonus room, full bath, storage room, as well as patio, garage, and elevator access.
Enjoy outdoor gatherings or morning coffee on the exquisite stone patio overlooking the park-like wooded nature views. Additionally, this home features a generator, irrigation system, and Reverse Osmosis system. This remarkable property aims to please and is truly the embodiment of Marylands good life!
Location
State MD
County Anne Arundel
Zoning R
Rooms
Other Rooms Living Room, Dining Room, Primary Bedroom, Sitting Room, Bedroom 2, Bedroom 3, Bedroom 4, Bedroom 5, Kitchen, Family Room, Den, Foyer, Breakfast Room, Sun/Florida Room, In-Law/auPair/Suite, Laundry, Mud Room, Recreation Room, Storage Room, Media Room, Bonus Room
Basement Connecting Stairway, Daylight, Partial, Full, Fully Finished, Garage Access, Heated, Improved, Interior Access, Outside Entrance, Rear Entrance, Walkout Level, Windows
Interior
Interior Features 2nd Kitchen, Breakfast Area, Built-Ins, Carpet, Ceiling Fan(s), Chair Railings, Crown Moldings, Curved Staircase, Dining Area, Elevator, Family Room Off Kitchen, Floor Plan - Open, Floor Plan - Traditional, Formal/Separate Dining Room, Kitchen - Eat-In, Kitchen - Gourmet, Kitchen - Island, Pantry, Primary Bath(s), Recessed Lighting, Skylight(s), Upgraded Countertops, Walk-in Closet(s), Water Treat System, Window Treatments, Wood Floors
Hot Water Electric
Heating Forced Air, Programmable Thermostat, Zoned
Cooling Ceiling Fan(s), Central A/C, Ductless/Mini-Split, Programmable Thermostat, Zoned
Flooring Carpet, Ceramic Tile, Hardwood, Vinyl, Concrete
Fireplaces Number 1
Fireplaces Type Brick, Gas/Propane, Mantel(s)
Equipment Cooktop, Dishwasher, Disposal, Dryer, Exhaust Fan, Extra Refrigerator/Freezer, Icemaker, Oven - Double, Oven - Wall, Oven/Range - Electric, Refrigerator, Stainless Steel Appliances, Washer, Water Heater
Fireplace Y
Window Features Bay/Bow,Double Hung,Double Pane,Palladian,Screens,Skylights,Transom,Vinyl Clad
Appliance Cooktop, Dishwasher, Disposal, Dryer, Exhaust Fan, Extra Refrigerator/Freezer, Icemaker, Oven - Double, Oven - Wall, Oven/Range - Electric, Refrigerator, Stainless Steel Appliances, Washer, Water Heater
Heat Source Oil, Electric
Laundry Has Laundry, Upper Floor
Exterior
Exterior Feature Deck(s), Patio(s), Porch(es)
Garage Basement Garage, Built In, Garage - Side Entry, Garage Door Opener, Inside Access, Oversized
Garage Spaces 9.0
Amenities Available Common Grounds, Jog/Walk Path, Pool - Outdoor
Waterfront N
Water Access N
View Garden/Lawn, Scenic Vista, Trees/Woods
Roof Type Shingle
Accessibility Elevator, Grab Bars Mod
Porch Deck(s), Patio(s), Porch(es)
Attached Garage 3
Total Parking Spaces 9
Garage Y
Building
Lot Description Backs to Trees, Front Yard, Landscaping, Private, Rear Yard, SideYard(s), Trees/Wooded
Story 4
Foundation Slab
Sewer On Site Septic, Private Septic Tank
Water Well, Filter
Architectural Style Colonial
Level or Stories 4
Additional Building Above Grade, Below Grade
Structure Type 2 Story Ceilings,9'+ Ceilings,Cathedral Ceilings,Dry Wall,High,Vaulted Ceilings
New Construction N
Schools
Elementary Schools Davidsonville
Middle Schools Central
High Schools South River
School District Anne Arundel County Public Schools
Others
HOA Fee Include Common Area Maintenance
Senior Community No
Tax ID 020223190078472
Ownership Fee Simple
SqFt Source Assessor
Security Features Main Entrance Lock,Security System,Smoke Detector
Special Listing Condition Standard
Read Less
Want to know what your home might be worth? Contact us for a FREE valuation!

Our team is ready to help you sell your home for the highest possible price ASAP

Bought with Olufolajimi A. Kolawole • KLF Brokers

GET MORE INFORMATION





