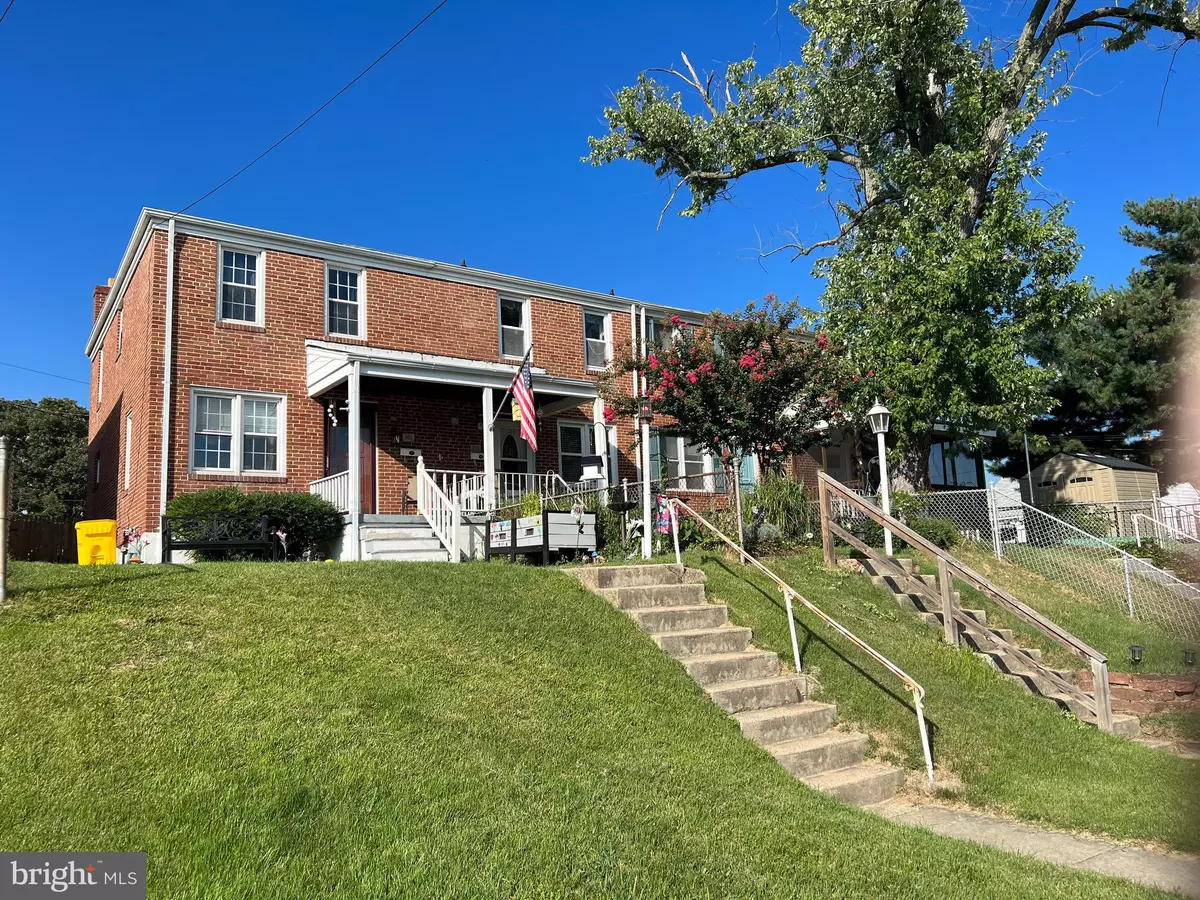$250,000
$250,000
For more information regarding the value of a property, please contact us for a free consultation.
308 GEORGIA AVE NE Glen Burnie, MD 21060
3 Beds
2 Baths
1,408 SqFt
Key Details
Sold Price $250,000
Property Type Townhouse
Sub Type End of Row/Townhouse
Listing Status Sold
Purchase Type For Sale
Square Footage 1,408 sqft
Price per Sqft $177
Subdivision Airage Village
MLS Listing ID MDAA2044864
Sold Date 10/18/22
Style Colonial
Bedrooms 3
Full Baths 2
HOA Y/N N
Abv Grd Liv Area 1,024
Originating Board BRIGHT
Year Built 1954
Annual Tax Amount $2,244
Tax Year 2022
Lot Size 2,829 Sqft
Acres 0.06
Property Description
Wonderful end unit with dedicated rear parking, a big outdoor deck and rear yard fully-fenced with privacy fence. Interior features 3 Bedrooms, 2 Full Bathrooms, and a Finished Basement. Upgrades include Hardwood Floors on First and Second Levels, Fresh Paint, Custom Backsplash in Kitchen, Central Vacuum System, Updates to Both Bathrooms, Newer Windows for Energy Efficiency, and the List Goes On! No Condo or HOA fees!!! Home Warranty included.
Location
State MD
County Anne Arundel
Zoning R15
Rooms
Basement Heated, Improved, Outside Entrance, Interior Access, Poured Concrete, Rear Entrance, Walkout Stairs, Workshop, Partially Finished
Interior
Interior Features Attic, Central Vacuum, Dining Area, Formal/Separate Dining Room, Tub Shower, Window Treatments, Wood Floors
Hot Water Natural Gas
Heating Forced Air
Cooling Central A/C
Flooring Hardwood
Equipment Built-In Microwave, Dishwasher, Dryer, Exhaust Fan, Oven/Range - Gas, Stainless Steel Appliances, Washer, Water Heater
Furnishings No
Fireplace N
Window Features Double Hung
Appliance Built-In Microwave, Dishwasher, Dryer, Exhaust Fan, Oven/Range - Gas, Stainless Steel Appliances, Washer, Water Heater
Heat Source Natural Gas
Laundry Basement, Has Laundry, Dryer In Unit, Washer In Unit
Exterior
Exterior Feature Deck(s)
Garage Spaces 4.0
Fence Board
Water Access N
Roof Type Unknown
Street Surface Approved,Paved
Accessibility None
Porch Deck(s)
Road Frontage City/County
Total Parking Spaces 4
Garage N
Building
Lot Description Front Yard, Rear Yard, SideYard(s)
Story 3
Foundation Block, Brick/Mortar
Sewer Public Sewer
Water Public
Architectural Style Colonial
Level or Stories 3
Additional Building Above Grade, Below Grade
Structure Type Dry Wall
New Construction N
Schools
School District Anne Arundel County Public Schools
Others
Pets Allowed Y
Senior Community No
Tax ID 020501604207805
Ownership Ground Rent
SqFt Source Assessor
Security Features Carbon Monoxide Detector(s),Main Entrance Lock,Smoke Detector
Acceptable Financing Bank Portfolio, Cash, Conventional, Exchange, FHA, FHA 203(b), FHA 203(k), FHLMC, FHVA, FMHA, FNMA, USDA, VA, VHDA
Horse Property N
Listing Terms Bank Portfolio, Cash, Conventional, Exchange, FHA, FHA 203(b), FHA 203(k), FHLMC, FHVA, FMHA, FNMA, USDA, VA, VHDA
Financing Bank Portfolio,Cash,Conventional,Exchange,FHA,FHA 203(b),FHA 203(k),FHLMC,FHVA,FMHA,FNMA,USDA,VA,VHDA
Special Listing Condition Standard
Pets Allowed No Pet Restrictions
Read Less
Want to know what your home might be worth? Contact us for a FREE valuation!

Our team is ready to help you sell your home for the highest possible price ASAP

Bought with Catherine A Watson - Bye • RE/MAX Executive
GET MORE INFORMATION





