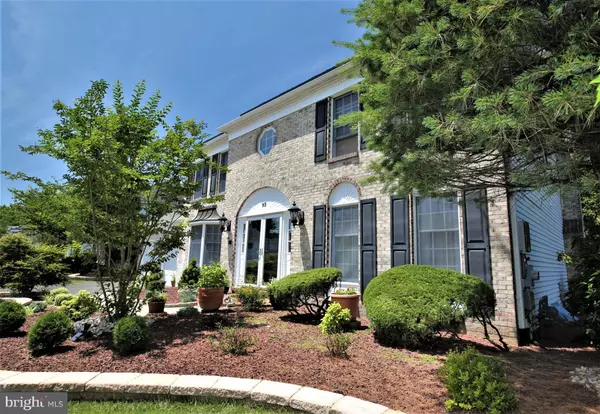$880,000
$874,900
0.6%For more information regarding the value of a property, please contact us for a free consultation.
92 ELEANOR DR Kendall Park, NJ 08824
5 Beds
4 Baths
3,039 SqFt
Key Details
Sold Price $880,000
Property Type Single Family Home
Sub Type Detached
Listing Status Sold
Purchase Type For Sale
Square Footage 3,039 sqft
Price per Sqft $289
Subdivision Timber Ponds
MLS Listing ID NJMX2002686
Sold Date 10/05/22
Style Colonial
Bedrooms 5
Full Baths 3
Half Baths 1
HOA Y/N N
Abv Grd Liv Area 3,039
Originating Board BRIGHT
Year Built 1987
Annual Tax Amount $13,262
Tax Year 2020
Lot Size 9,448 Sqft
Acres 0.22
Lot Dimensions 0.00 x 0.00
Property Description
This splendid brick facing Cambridge colonial (over 3000sqf) located in the premium wooded lot in Timber ponds, is ready for immediate occupancy. A warm and inviting 5 bedroom, 3.5 bath featuring all of the goodies that you would expect in Toll Brothers classic ring: boasts double door entry door with sidelights and storm door, a soaring two story entry foyer with ceramic tile flooring, Formal living with updated carpeting and a crown molding. Formal dining with hardwood flooring and Crown and chair moldings. A classic but modern powder room with an updated sink, vanity, newer light fixtures, custom mirror, marble flooring & Toilet.
The family room has Brazilian cherry hardwood flooring with floor to ceiling brick wood burning fireplace with custom wood mantle and marble surround. Bright & Cozy breakfast area has pendant lighting and overlooks a paved patio and private wooded backyard. The centerpiece of this home, has a gourmet kitchen set in a Brazilian cherry hardwood flooring and tastefully complemented with a custom tile backsplash, granite countertops and ss appliances. The range hood has vents outside which adds utility and beauty. The center island with provisions for fruits and vegetable storage drawers/shelves. The Island has a pendant lighting. A large walk in pantry, updated custom cabinets with under cabinet lighting, Custom ss sink with garbage disposal and water filter system are worth mentioning. The mudroom has an outside door, utility sink, updated washer/dryer and ample shelf for the storage. Adjacent to the mud room, has a full bedroom on the main level that also looks out on the wooded backyard.The impressive second level has 4 bedrooms. The main bedroom is entered through double doors boasting a huge walk-in closet, beautifully tiled spa bath with a jacuzzi tub, double sink, skylight with a plentiful sunshine, Stall shower and toilet area is updated with ceramic tiled flooring .Three well-appointed bedrooms and an additional bath (completely renovated in 2017 with newer vanity, mirror, light fixtures, flooring and toilet & stall shower) complete the second floor. The home's finished basement with engineered wood flooring offers a bevy of opportunities for recreation, gym, play area office, wet bar, lots of space for storage, offers a full bathroom and is hard wired for sound system. Other features include : Panasonic solar panels purchased outright, recently painted whole house (2021), updated HVAC 2010, Water heater 2022, roof 2010 (with 30 yr warranty )ceiling fans in all the 5 bedrooms, recessed lights throughout the house, whole house humidifier, Aprilaire filter, attic fan replaced in 2019, 2 car garage with newer garage door and openers (2010) and a keypad, pulldown attic in garage is added in 2010 with planks for extra storage, sidewalk and paved patio(2009) are updated with polymer sand (2021), front yard has matured and updated landscaping with retaining wall with stone and shrubs, driveway redone in 2018, ADT alarm system (May 2022), 2 motion lights in the back patio (April 2022), conveniently located near blue ribbon South Brunswick schools, restaurants, shopping, grocery, banks, major highways and more. This is a must see home!!!!
Showings start in 6/18/2022 at Open House
Location
State NJ
County Middlesex
Area South Brunswick Twp (21221)
Zoning R2.1
Rooms
Other Rooms Living Room, Dining Room, Primary Bedroom, Bedroom 2, Bedroom 3, Bedroom 4, Bedroom 5, Kitchen, Family Room, Basement, Foyer
Basement Fully Finished
Main Level Bedrooms 1
Interior
Interior Features Breakfast Area, Carpet, Ceiling Fan(s), Crown Moldings, Dining Area, Entry Level Bedroom, Kitchen - Eat-In, Kitchen - Island, Pantry, Primary Bath(s), Recessed Lighting, Stall Shower, Tub Shower, Walk-in Closet(s), Wood Floors
Hot Water Natural Gas
Heating Forced Air
Cooling Ceiling Fan(s), Central A/C
Flooring Carpet, Ceramic Tile, Hardwood
Fireplaces Number 1
Fireplaces Type Mantel(s), Brick
Fireplace Y
Heat Source Natural Gas
Laundry Main Floor
Exterior
Exterior Feature Patio(s)
Parking Features Additional Storage Area
Garage Spaces 2.0
Water Access N
Accessibility None
Porch Patio(s)
Attached Garage 2
Total Parking Spaces 2
Garage Y
Building
Story 2
Foundation Other
Sewer Public Sewer
Water Public
Architectural Style Colonial
Level or Stories 2
Additional Building Above Grade, Below Grade
Structure Type 2 Story Ceilings
New Construction N
Schools
School District South Brunswick Township Public Schools
Others
Senior Community No
Tax ID 21-00093 05-00037
Ownership Fee Simple
SqFt Source Assessor
Security Features Security System
Acceptable Financing Cash, Conventional
Listing Terms Cash, Conventional
Financing Cash,Conventional
Special Listing Condition Standard
Read Less
Want to know what your home might be worth? Contact us for a FREE valuation!

Our team is ready to help you sell your home for the highest possible price ASAP

Bought with Neelam Makker • RE/MAX Competitive Edge-Metuchen

GET MORE INFORMATION





