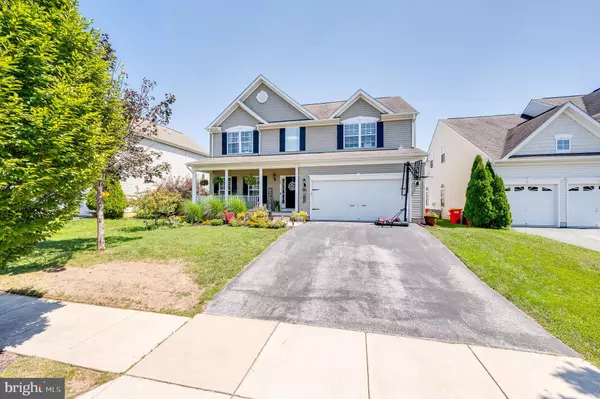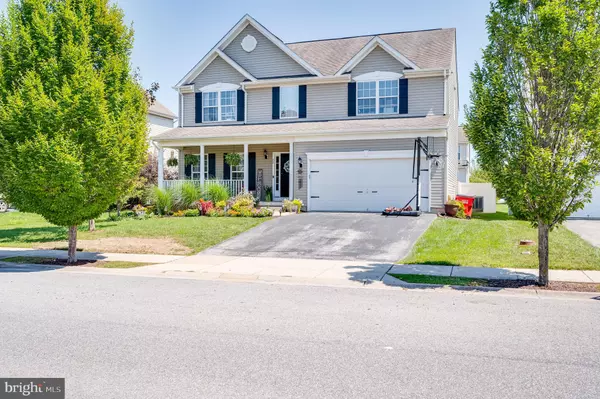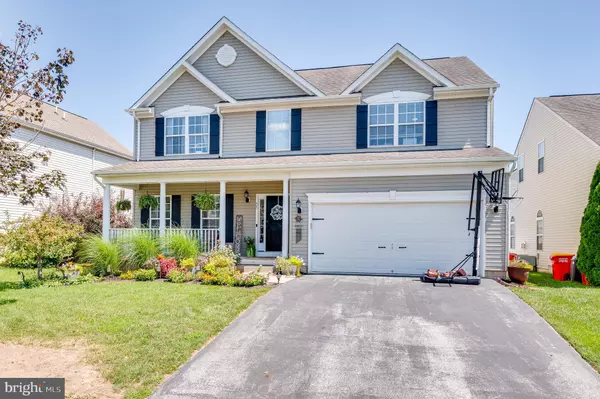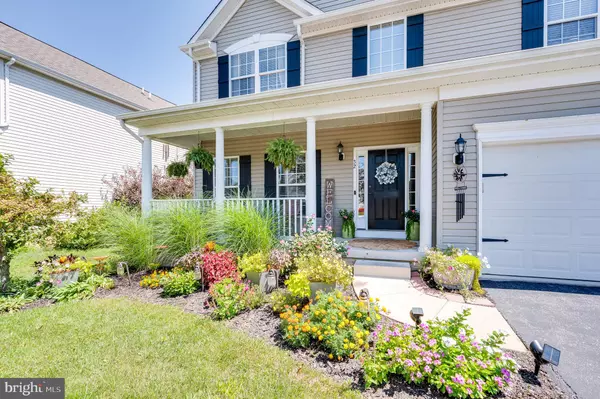$447,079
$439,999
1.6%For more information regarding the value of a property, please contact us for a free consultation.
32 WATERCOURSE DR Ranson, WV 25438
5 Beds
4 Baths
4,823 SqFt
Key Details
Sold Price $447,079
Property Type Single Family Home
Sub Type Detached
Listing Status Sold
Purchase Type For Sale
Square Footage 4,823 sqft
Price per Sqft $92
Subdivision Shenandoah Springs
MLS Listing ID WVJF2005250
Sold Date 09/26/22
Style Colonial
Bedrooms 5
Full Baths 3
Half Baths 1
HOA Fees $35/mo
HOA Y/N Y
Abv Grd Liv Area 3,823
Originating Board BRIGHT
Year Built 2007
Annual Tax Amount $1,442
Tax Year 2021
Lot Size 5,998 Sqft
Acres 0.14
Property Description
Very Large 5 bed 3 1/2 bath colonial home. Walk into a large open living and dining room combination, perfect for entertaining. The gourmet eat in kitchen offers cherry cabinets, Corian countertops, large pantry, stainless-steel appliances plus ceramic tile. Spacious two- story family room accentuated with a gorgeous stone fireplace. Upstairs you have a spacious owner suite with a soaker tub and separate shower in the ensuite bathroom. Three additional bedrooms and 1 bathroom complete the upper level. The partially finished basement has one large bedroom, a full bath, den/office, recreation room. and additional storage area available. Dual zone two-unit AC to keep you comfortable during those hot summer days.
The exterior of this home boasts a lovely front porch, as well as a maintenance free fully fenced back yard and a large deck. Schedule you're showing today! This one won't last!
Location
State WV
County Jefferson
Zoning 101
Rooms
Other Rooms Additional Bedroom
Basement Full, Partially Finished
Interior
Interior Features Water Treat System, Upgraded Countertops, Soaking Tub, Kitchen - Island, Ceiling Fan(s), Dining Area, Family Room Off Kitchen, Primary Bath(s)
Hot Water Electric
Heating Heat Pump(s)
Cooling Central A/C
Fireplaces Number 1
Fireplaces Type Gas/Propane, Stone
Equipment Built-In Microwave, Built-In Range, Dishwasher, Disposal, Dryer, Stainless Steel Appliances, Washer, Water Conditioner - Owned
Furnishings No
Fireplace Y
Appliance Built-In Microwave, Built-In Range, Dishwasher, Disposal, Dryer, Stainless Steel Appliances, Washer, Water Conditioner - Owned
Heat Source Propane - Owned
Laundry Main Floor
Exterior
Exterior Feature Porch(es), Deck(s)
Garage Garage - Front Entry, Garage Door Opener, Inside Access
Garage Spaces 2.0
Waterfront N
Water Access N
Accessibility None
Porch Porch(es), Deck(s)
Attached Garage 2
Total Parking Spaces 2
Garage Y
Building
Story 3
Foundation Concrete Perimeter
Sewer Public Sewer
Water Public
Architectural Style Colonial
Level or Stories 3
Additional Building Above Grade, Below Grade
New Construction N
Schools
School District Jefferson County Schools
Others
Senior Community No
Tax ID 08 8D003B00000000
Ownership Fee Simple
SqFt Source Assessor
Acceptable Financing Cash, FHA, USDA, VA
Listing Terms Cash, FHA, USDA, VA
Financing Cash,FHA,USDA,VA
Special Listing Condition Standard
Read Less
Want to know what your home might be worth? Contact us for a FREE valuation!

Our team is ready to help you sell your home for the highest possible price ASAP

Bought with DeAnna L Culler • RE/MAX Real Estate Group

GET MORE INFORMATION





