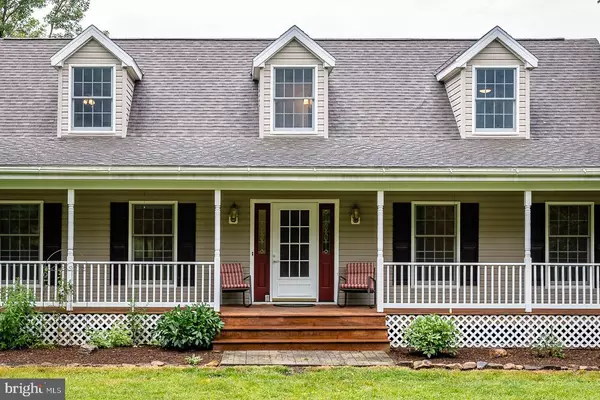$437,000
$439,900
0.7%For more information regarding the value of a property, please contact us for a free consultation.
288 MEADOW LN Lost City, WV 26810
3 Beds
4 Baths
2,496 SqFt
Key Details
Sold Price $437,000
Property Type Single Family Home
Sub Type Detached
Listing Status Sold
Purchase Type For Sale
Square Footage 2,496 sqft
Price per Sqft $175
Subdivision Lost River Valley
MLS Listing ID WVHD2000940
Sold Date 09/09/22
Style Cape Cod
Bedrooms 3
Full Baths 3
Half Baths 1
HOA Fees $14/ann
HOA Y/N Y
Abv Grd Liv Area 2,496
Originating Board BRIGHT
Year Built 1999
Annual Tax Amount $1,065
Tax Year 2022
Lot Size 5.010 Acres
Acres 5.01
Property Sub-Type Detached
Property Description
Love where you live. Come enjoy the peaceful surroundings of the Lost River Valley on your own 5.01 acres of breathing room with fiber optic internet allowing you to stay as much as long as you like. This 1,934 square foot cape cod has 3 bedrooms and 2.5 baths on the main level with another 1,043 square feet finished in the basement with a recreation room, bedroom and full bath. Detached 671 square foot 1 bedroom cabin has a living room, kitchen, full bath with stack unit washer and dryer with a loft. Recent main home updates include solid surface counters in the kitchen, new kitchen and living room flooring, stainless refrigerator, all new paint above grade and new air handler. Agents related to seller.
Location
State WV
County Hardy
Direction Southeast
Rooms
Other Rooms Living Room, Dining Room, Primary Bedroom, Bedroom 2, Kitchen, Game Room, Family Room, Foyer, Bedroom 1, Laundry, Utility Room, Bedroom 6
Basement Connecting Stairway, Outside Entrance, Daylight, Partial, Full, Heated, Partially Finished, Rear Entrance, Walkout Level, Windows
Main Level Bedrooms 1
Interior
Interior Features Combination Kitchen/Dining, Primary Bath(s), Window Treatments, Entry Level Bedroom, Floor Plan - Traditional
Hot Water Electric
Heating Central, Forced Air, Heat Pump(s)
Cooling Ceiling Fan(s), Central A/C
Flooring Carpet, Laminated
Fireplaces Number 1
Fireplaces Type Mantel(s), Screen
Equipment Washer/Dryer Hookups Only
Fireplace Y
Window Features Insulated,Storm
Appliance Washer/Dryer Hookups Only
Heat Source Central
Exterior
Exterior Feature Porch(es), Screened
Parking Features Garage - Side Entry, Garage Door Opener
Garage Spaces 2.0
Utilities Available Under Ground
Water Access N
View Mountain, Scenic Vista, Trees/Woods
Roof Type Asphalt
Street Surface Gravel
Accessibility None
Porch Porch(es), Screened
Road Frontage Private, Road Maintenance Agreement
Attached Garage 2
Total Parking Spaces 2
Garage Y
Building
Lot Description Backs to Trees, Landscaping, No Thru Street, Partly Wooded, Trees/Wooded, Open
Story 1.5
Foundation Concrete Perimeter
Sewer Septic Exists
Water Well
Architectural Style Cape Cod
Level or Stories 1.5
Additional Building Above Grade
Structure Type Dry Wall
New Construction N
Schools
Elementary Schools East Hardy Early-Middle School
Middle Schools East Hardy Early
High Schools East Hardy
School District Hardy County Schools
Others
HOA Fee Include Road Maintenance,Snow Removal
Senior Community No
Ownership Fee Simple
SqFt Source Estimated
Special Listing Condition Standard
Read Less
Want to know what your home might be worth? Contact us for a FREE valuation!

Our team is ready to help you sell your home for the highest possible price ASAP

Bought with David P Mickow • GUEST HOUSE REALTY, LLC
GET MORE INFORMATION





