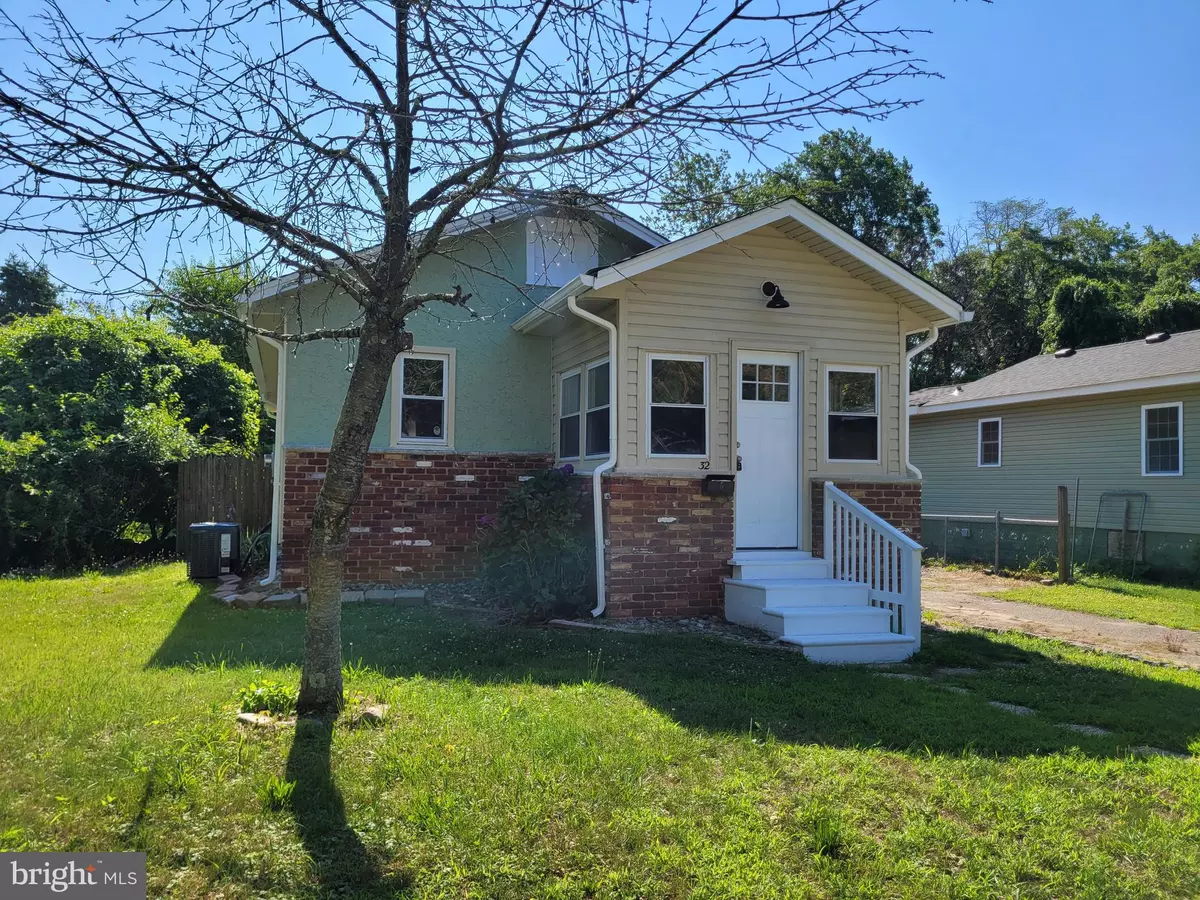$230,000
$224,900
2.3%For more information regarding the value of a property, please contact us for a free consultation.
32 WILSON RD Clementon, NJ 08021
4 Beds
2 Baths
1,076 SqFt
Key Details
Sold Price $230,000
Property Type Single Family Home
Sub Type Detached
Listing Status Sold
Purchase Type For Sale
Square Footage 1,076 sqft
Price per Sqft $213
Subdivision None Available
MLS Listing ID NJCD2030426
Sold Date 08/29/22
Style Raised Ranch/Rambler
Bedrooms 4
Full Baths 2
HOA Y/N N
Abv Grd Liv Area 1,076
Originating Board BRIGHT
Year Built 1940
Annual Tax Amount $5,507
Tax Year 2020
Lot Size 7,501 Sqft
Acres 0.17
Lot Dimensions 50.00 x 150.00
Property Description
Come in and see this newly remodeled 4 bedrooms 2 bath home located on a nice quiet street in Pine Hill.
You will find a brand new kitchen with all new stainless steel appliances, granite countertops with a mosaic backsplash, 2 full bathrooms, and 1 being on-suite to the main bedroom. New high-efficiency Heat and new central air system, a brand new roof, and 2 decks to enjoy your new backyard! Don't miss your opportunity to own this home.
Location
State NJ
County Camden
Area Pine Hill Boro (20428)
Zoning RESIDENTIAL
Rooms
Other Rooms Living Room, Bedroom 2, Bedroom 3, Bedroom 4, Kitchen, Foyer, Bedroom 1, Bathroom 1, Bathroom 2
Basement Outside Entrance
Main Level Bedrooms 4
Interior
Hot Water Natural Gas
Cooling Central A/C
Heat Source Natural Gas
Exterior
Water Access N
Accessibility None
Garage N
Building
Story 1
Foundation Block
Sewer Public Sewer
Water Public
Architectural Style Raised Ranch/Rambler
Level or Stories 1
Additional Building Above Grade, Below Grade
New Construction N
Schools
School District Pine Hill Borough Board Of Education
Others
Senior Community No
Tax ID 28-00004-00041
Ownership Fee Simple
SqFt Source Assessor
Acceptable Financing Cash, Conventional, VA, FHA
Listing Terms Cash, Conventional, VA, FHA
Financing Cash,Conventional,VA,FHA
Special Listing Condition Standard
Read Less
Want to know what your home might be worth? Contact us for a FREE valuation!

Our team is ready to help you sell your home for the highest possible price ASAP

Bought with Jennifer Conway • EXP Realty, LLC
GET MORE INFORMATION





