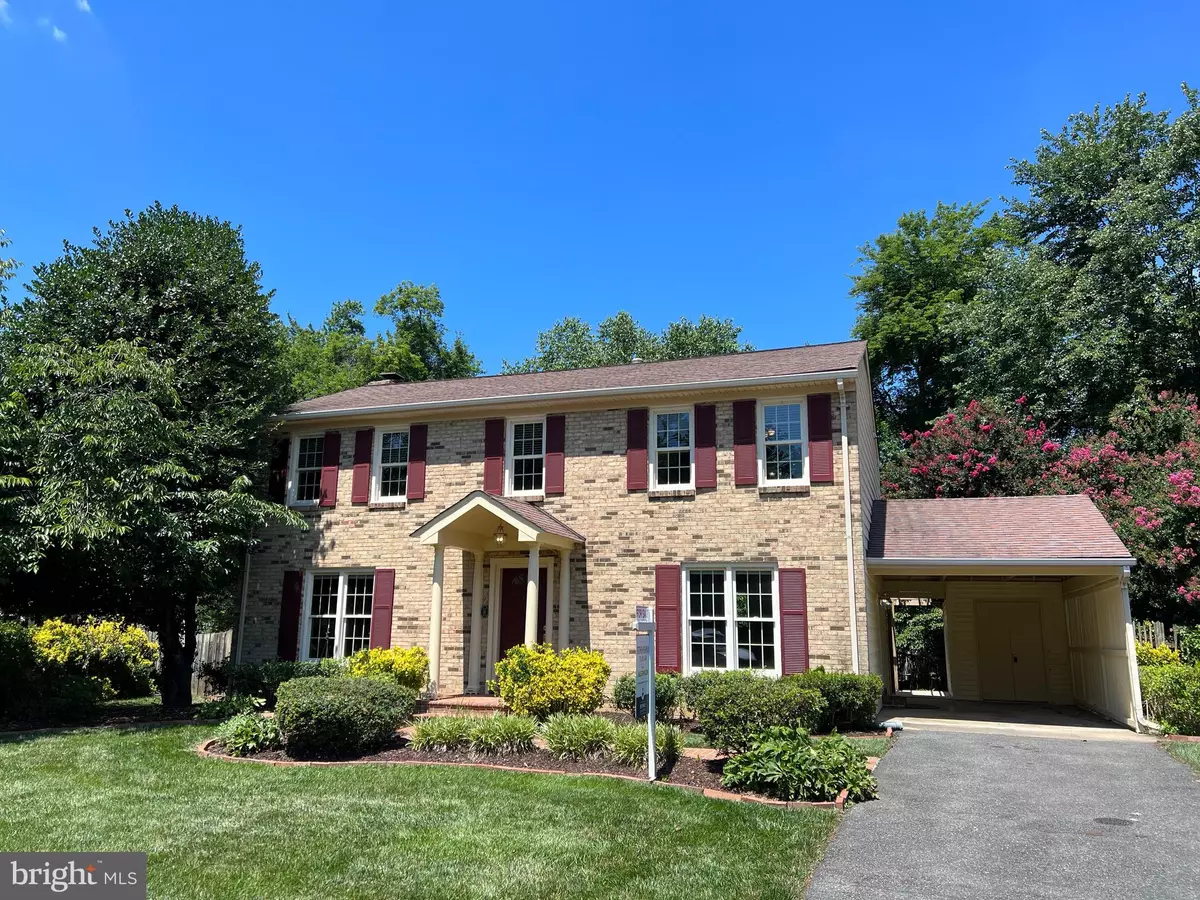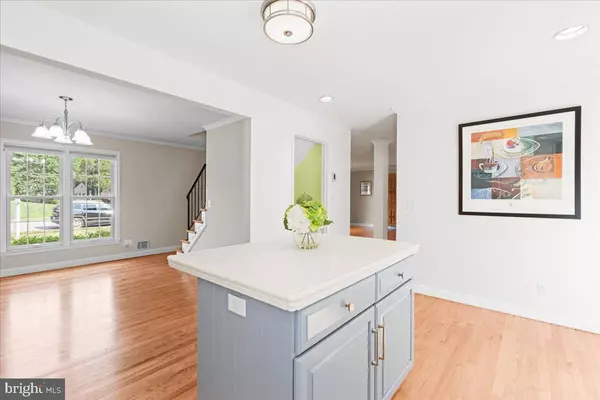$825,000
$839,000
1.7%For more information regarding the value of a property, please contact us for a free consultation.
2014 HOOVER LN Alexandria, VA 22308
4 Beds
4 Baths
2,684 SqFt
Key Details
Sold Price $825,000
Property Type Single Family Home
Sub Type Detached
Listing Status Sold
Purchase Type For Sale
Square Footage 2,684 sqft
Price per Sqft $307
Subdivision Stratford On The Potomac
MLS Listing ID VAFX2078232
Sold Date 09/08/22
Style Colonial
Bedrooms 4
Full Baths 3
Half Baths 1
HOA Fees $4/ann
HOA Y/N Y
Abv Grd Liv Area 1,907
Originating Board BRIGHT
Year Built 1969
Annual Tax Amount $8,249
Tax Year 2022
Lot Size 9,658 Sqft
Acres 0.22
Property Description
2,684 SqFt of Living space! Lovely Cul de Sac location in and wonderful neighborhood! This 3 Level Colonial boasts 4 upper level bedrooms as well as 2 baths on the upper floor. Generous Owners Suite with one Walk-in Closet and a second standard closet. En Suite Owners Bath has been updated. Hardwood Flooring. On the Main level walls were removed to offer a fantastic open floorplan!(Completed with permits) There is a nice fireplace and a Half Bath on the main level with doors out to a charming rear screened in porch with vaulted ceiling and ceiling fan. The Lower level has a terrific Rec Room and a Full Bath as well as a Laundry Room and HUGE storage room with built in shelving. There is an attic pull down stair to a finished & insulated climate controlled attic space for fantastic storage! Outside you get a spacious carport and bonus workshop/storage. Mature Landscaping and walled garden area. This home is also hard wired for stereo equipment.
Location
State VA
County Fairfax
Zoning 131
Rooms
Basement Full, Fully Finished, Heated, Improved, Interior Access, Outside Entrance, Sump Pump, Windows
Interior
Interior Features Attic, Floor Plan - Open, Floor Plan - Traditional, Formal/Separate Dining Room, Kitchen - Eat-In, Kitchen - Island
Hot Water Electric
Heating Forced Air
Cooling Central A/C
Flooring Hardwood
Fireplaces Number 1
Fireplaces Type Mantel(s)
Equipment Built-In Microwave, Cooktop, Dishwasher, Disposal, Dryer, Exhaust Fan, Extra Refrigerator/Freezer, Icemaker, Microwave, Oven - Wall, Refrigerator, Washer, Water Heater
Furnishings No
Fireplace Y
Appliance Built-In Microwave, Cooktop, Dishwasher, Disposal, Dryer, Exhaust Fan, Extra Refrigerator/Freezer, Icemaker, Microwave, Oven - Wall, Refrigerator, Washer, Water Heater
Heat Source Natural Gas
Laundry Lower Floor, Basement
Exterior
Exterior Feature Brick, Porch(es), Screened
Water Access N
View Garden/Lawn, Street, Trees/Woods
Accessibility None
Porch Brick, Porch(es), Screened
Garage N
Building
Lot Description Backs to Trees, Cul-de-sac, Front Yard, Landscaping, Rear Yard
Story 3
Foundation Slab
Sewer Public Sewer
Water Public
Architectural Style Colonial
Level or Stories 3
Additional Building Above Grade, Below Grade
New Construction N
Schools
Elementary Schools Fort Hunt
Middle Schools Sandburg
High Schools West Potomac
School District Fairfax County Public Schools
Others
Senior Community No
Tax ID 1111 14 0508
Ownership Fee Simple
SqFt Source Assessor
Special Listing Condition Standard
Read Less
Want to know what your home might be worth? Contact us for a FREE valuation!

Our team is ready to help you sell your home for the highest possible price ASAP

Bought with Diane U Freeman • Redfin Corporation
GET MORE INFORMATION





