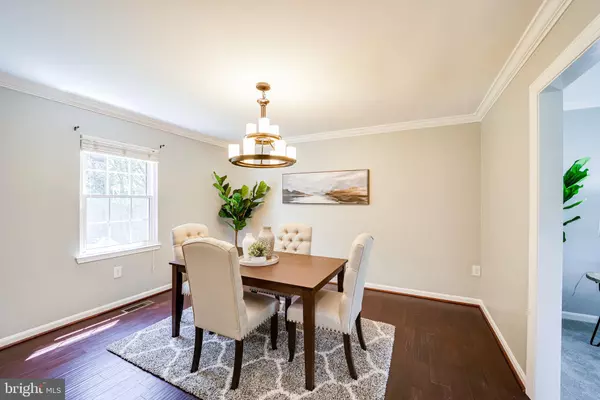$735,000
$735,000
For more information regarding the value of a property, please contact us for a free consultation.
8219 MOUNT VERNON HWY Alexandria, VA 22309
4 Beds
4 Baths
2,580 SqFt
Key Details
Sold Price $735,000
Property Type Single Family Home
Sub Type Detached
Listing Status Sold
Purchase Type For Sale
Square Footage 2,580 sqft
Price per Sqft $284
Subdivision Doniphan Property
MLS Listing ID VAFX2085030
Sold Date 09/08/22
Style Colonial
Bedrooms 4
Full Baths 3
Half Baths 1
HOA Y/N N
Abv Grd Liv Area 1,780
Originating Board BRIGHT
Year Built 1985
Annual Tax Amount $7,071
Tax Year 2022
Lot Size 0.327 Acres
Acres 0.33
Property Description
Seller will pay $10,000 of buyers closing costs with full price offer or look at other options! So many "NEW" Expensive Upgrades rarely seen in a SF! New 2021 Quality wood grey cabinets with gorgeous Quartz counters, HVAC & 'Bosch' TANKLESS water heater! NEW Garage Door 2022. Elegant Black stainless steel appliances, White subway tile backsplash and specialty lighting! Newer tilt vinyl windows, gutters with leaf guards. Hand-Scraped Hardwood floors on the main level. A special SPA retreat features a walk-in roman shower, oversized heated jetted tub, electric fireplace & TV while you soak . Great floorplan for easy entertaining for your cookouts in the large rear yard. Huge walk-in closet with adjustable shelves plus 4th BR with egress window in the basement. The entire lower level can be used as a private owners suite! The upper level has 3 spacious bedrooms with 2 updated baths. High tech wiring & Smart HUB throughout the home. Freshly painted throughout & some new carpeting. Finished garage has gas heat & A/C, recently used for a home based business with a separate entrance, so many options with this 400 sq. ft. space! See extensive list of upgrades! Plenty of parking for your guests with 2 separate driveways or your Rec Vehicle with No HOA! Home is nestled in a small enclave of homes with mature trees sitting on large 1/3 acre corner lot. Close to shopping & easy commuting access. 2 Storage sheds & deck convey 'AS-IS'
Location
State VA
County Fairfax
Zoning R-3
Rooms
Other Rooms Living Room, Dining Room, Primary Bedroom, Bedroom 2, Bedroom 3, Bedroom 4, Kitchen, Family Room, Recreation Room
Basement Full, Fully Finished, Sump Pump
Interior
Interior Features Breakfast Area, Family Room Off Kitchen, Kitchen - Country, Dining Area, Ceiling Fan(s), Formal/Separate Dining Room, Pantry, Recessed Lighting, Soaking Tub, Stall Shower, Upgraded Countertops, Walk-in Closet(s), Wood Floors, Kitchen - Eat-In, Carpet
Hot Water Natural Gas
Heating Forced Air
Cooling Central A/C
Flooring Carpet, Ceramic Tile, Hardwood
Fireplaces Number 2
Fireplaces Type Fireplace - Glass Doors, Electric, Gas/Propane
Equipment Dishwasher, Disposal, Dryer, Exhaust Fan, Microwave, Oven - Self Cleaning, Oven/Range - Electric, Refrigerator, Washer, Dryer - Front Loading, Washer - Front Loading
Fireplace Y
Window Features Double Hung,Vinyl Clad,Sliding
Appliance Dishwasher, Disposal, Dryer, Exhaust Fan, Microwave, Oven - Self Cleaning, Oven/Range - Electric, Refrigerator, Washer, Dryer - Front Loading, Washer - Front Loading
Heat Source Natural Gas
Laundry Basement
Exterior
Exterior Feature Deck(s)
Parking Features Other
Garage Spaces 10.0
Fence Partially, Rear
Utilities Available Cable TV
Water Access N
Roof Type Asphalt
Accessibility None
Porch Deck(s)
Attached Garage 2
Total Parking Spaces 10
Garage Y
Building
Lot Description Corner, Landscaping
Story 3
Foundation Slab
Sewer Public Sewer
Water Public
Architectural Style Colonial
Level or Stories 3
Additional Building Above Grade, Below Grade
Structure Type Dry Wall
New Construction N
Schools
School District Fairfax County Public Schools
Others
Pets Allowed Y
Senior Community No
Tax ID 1014 27 0001
Ownership Fee Simple
SqFt Source Assessor
Security Features Security System
Acceptable Financing Cash, Conventional, FHA, VA
Listing Terms Cash, Conventional, FHA, VA
Financing Cash,Conventional,FHA,VA
Special Listing Condition Standard
Pets Allowed Cats OK, Dogs OK
Read Less
Want to know what your home might be worth? Contact us for a FREE valuation!

Our team is ready to help you sell your home for the highest possible price ASAP

Bought with Christopher Craddock • EXP Realty, LLC
GET MORE INFORMATION





