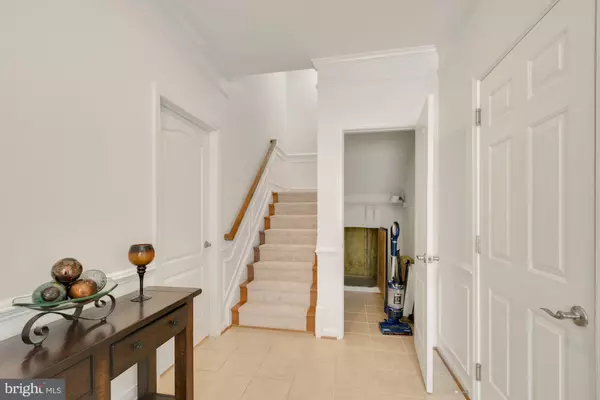$665,000
$679,000
2.1%For more information regarding the value of a property, please contact us for a free consultation.
25129 ANDES TER Aldie, VA 20105
3 Beds
4 Baths
3,002 SqFt
Key Details
Sold Price $665,000
Property Type Townhouse
Sub Type End of Row/Townhouse
Listing Status Sold
Purchase Type For Sale
Square Footage 3,002 sqft
Price per Sqft $221
Subdivision Stone Ridge South
MLS Listing ID VALO2030346
Sold Date 09/02/22
Style Other
Bedrooms 3
Full Baths 2
Half Baths 2
HOA Fees $100/mo
HOA Y/N Y
Abv Grd Liv Area 3,002
Originating Board BRIGHT
Year Built 2008
Annual Tax Amount $5,451
Tax Year 2022
Lot Size 3,049 Sqft
Acres 0.07
Property Sub-Type End of Row/Townhouse
Property Description
**PRICE REDUDCED $21,000**3,000 sf, 3BR, 2 FB, 2HB end unit townhome lovingly maintained by the original owner. Lower level has spacious foyer, rec room (could be 4th BR) with large windows and French doors onto a brand new patio that has just been sealed and a half bath, Main level has living room, dining room, eat in kitchen, family room w/fireplace and French doors onto a large deck. Upper level has master bedroom w/sitting room and fireplace, large walk in closet w/linen closet plus second closet, and French doors to a deck. Master bath has double sinks and large shower w/seating. Two more bedrooms, a full bath w/linen closet and laundry complete this level. Two car garage w/double doors, large hanging shelves for storage and a 220 amp circuit for a freezer. Fresh paint and new carpet. HVAC is 4 years old and has just been serviced. Both fireplaces have been serviced. The dryer vent has been cleaned. Hunter ceiling fans w/lights and remotes. NEST thermostat Nothing to do here except move in.
Location
State VA
County Loudoun
Zoning PDH4
Rooms
Other Rooms Living Room, Primary Bedroom, Bedroom 2, Bedroom 3, Kitchen, Family Room, Foyer, Recreation Room, Bathroom 2, Primary Bathroom, Half Bath
Interior
Interior Features Attic/House Fan, Carpet, Family Room Off Kitchen, Floor Plan - Open, Kitchen - Island, Kitchen - Table Space, Recessed Lighting, Soaking Tub, Stall Shower, Tub Shower, Upgraded Countertops, Walk-in Closet(s), Wood Floors
Hot Water Natural Gas
Heating Forced Air
Cooling Ceiling Fan(s), Central A/C
Flooring Carpet, Ceramic Tile, Hardwood
Fireplaces Number 2
Fireplaces Type Gas/Propane
Equipment Built-In Microwave, Cooktop, Dishwasher, Disposal, Dryer - Front Loading, Exhaust Fan, Icemaker, Oven - Double, Oven - Wall, Range Hood, Refrigerator, Stainless Steel Appliances, Washer - Front Loading, Water Heater
Fireplace Y
Appliance Built-In Microwave, Cooktop, Dishwasher, Disposal, Dryer - Front Loading, Exhaust Fan, Icemaker, Oven - Double, Oven - Wall, Range Hood, Refrigerator, Stainless Steel Appliances, Washer - Front Loading, Water Heater
Heat Source Natural Gas
Laundry Upper Floor
Exterior
Exterior Feature Balcony, Deck(s), Patio(s)
Parking Features Garage - Front Entry, Garage Door Opener, Inside Access
Garage Spaces 2.0
Amenities Available Basketball Courts, Club House, Common Grounds, Fitness Center, Pool - Outdoor, Tennis Courts, Tot Lots/Playground
Water Access N
Accessibility None
Porch Balcony, Deck(s), Patio(s)
Attached Garage 2
Total Parking Spaces 2
Garage Y
Building
Story 3
Foundation Slab
Sewer Public Sewer
Water Public
Architectural Style Other
Level or Stories 3
Additional Building Above Grade, Below Grade
New Construction N
Schools
Elementary Schools Arcola
Middle Schools Mercer
High Schools John Champe
School District Loudoun County Public Schools
Others
Pets Allowed Y
HOA Fee Include Insurance,Management,Pool(s),Recreation Facility,Snow Removal,Trash
Senior Community No
Tax ID 205172162000
Ownership Fee Simple
SqFt Source Assessor
Acceptable Financing Cash, Conventional, FHA, VA
Listing Terms Cash, Conventional, FHA, VA
Financing Cash,Conventional,FHA,VA
Special Listing Condition Standard
Pets Allowed No Pet Restrictions
Read Less
Want to know what your home might be worth? Contact us for a FREE valuation!

Our team is ready to help you sell your home for the highest possible price ASAP

Bought with Lady Anne Zawwin • Samson Properties
GET MORE INFORMATION





