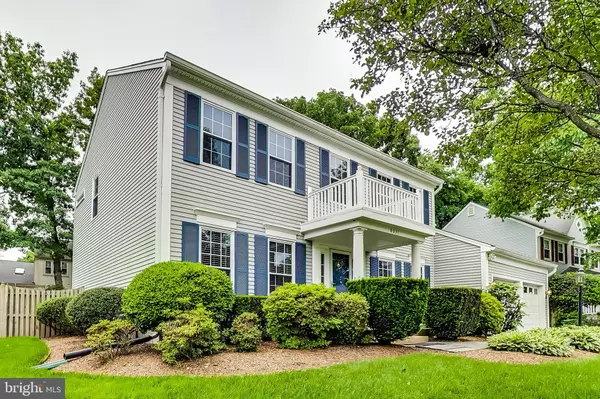$775,000
$775,000
For more information regarding the value of a property, please contact us for a free consultation.
6031 FOREST RUN DR Clifton, VA 20124
4 Beds
3 Baths
2,748 SqFt
Key Details
Sold Price $775,000
Property Type Single Family Home
Sub Type Detached
Listing Status Sold
Purchase Type For Sale
Square Footage 2,748 sqft
Price per Sqft $282
Subdivision Little Rocky Run
MLS Listing ID VAFX2068362
Sold Date 08/31/22
Style Colonial
Bedrooms 4
Full Baths 2
Half Baths 1
HOA Fees $99/mo
HOA Y/N Y
Abv Grd Liv Area 2,748
Originating Board BRIGHT
Year Built 1986
Annual Tax Amount $7,721
Tax Year 2021
Lot Size 10,787 Sqft
Acres 0.25
Property Description
This one-owner Barton model colonial has been lovingly maintained and is ready for its next chapter. You'll love the NUMEROUS tasteful upgrades throughout the home as well as charming design elements that add layers of character to the space. Enjoy spacious living over 2 levels with 4 bedrooms, 2 full baths, and 1 half bath. This home's classic layout with both formal living and dining rooms is perfect for gathering with family and friends for special occasions. Elegant touches of chair rail molding, crown molding, and gorgeous iron balusters on the staircase really set this home apart. In need of a home office? The main level library with built-in bookcases is the perfect place to get to work. Step into the kitchen and be wowed by the arched brick cooking area, complete with a gas cooktop and brand new double wall oven. The kitchen also features beautiful granite countertops, stainless steel appliances, and a double sink with large over-sink window with views of the peaceful back yard. Continue through the breakfast area and into the step down family room to warm up by the extended brick-front gas fireplace with built-in nooks for storage. Prepare a cocktail or uncork your favorite wine at the granite topped wet bar. Retire to the owner's suite with vaulted ceilings, walk in closet, and luxury en-suite bath including gorgeous custom travertine tile, frameless glass walk-in shower, jetted soaking tub, and a double sink vanity. 3 additional nicely sized bedrooms and a hall bath complete the upper level. Entertain outdoors on the expansive back deck (2018) which includes a custom pergola with built-in seating and decorative trellis. The well-landscaped backyard is fully fenced and has beautiful, lush grass and several mature trees for a private feel. This one of a kind home in the popular Little Rocky Run community will not last long. Don't miss your chance to take a tour!
Location
State VA
County Fairfax
Zoning 130
Rooms
Other Rooms Living Room, Dining Room, Primary Bedroom, Bedroom 2, Bedroom 3, Bedroom 4, Kitchen, Family Room, Library, Foyer, Breakfast Room, Bathroom 2, Primary Bathroom
Interior
Interior Features Chair Railings, Crown Moldings, Family Room Off Kitchen, Floor Plan - Traditional, Formal/Separate Dining Room, Kitchen - Gourmet, Primary Bath(s), Skylight(s), Upgraded Countertops, Wood Floors, Wet/Dry Bar, Walk-in Closet(s), Built-Ins, Ceiling Fan(s)
Hot Water Natural Gas
Heating Forced Air
Cooling Central A/C
Flooring Carpet, Ceramic Tile, Hardwood
Fireplaces Number 1
Fireplaces Type Brick, Gas/Propane
Equipment Cooktop, Dishwasher, Disposal, Dryer, Humidifier, Oven - Double, Oven - Wall, Refrigerator, Washer, Icemaker
Fireplace Y
Window Features Bay/Bow
Appliance Cooktop, Dishwasher, Disposal, Dryer, Humidifier, Oven - Double, Oven - Wall, Refrigerator, Washer, Icemaker
Heat Source Natural Gas
Laundry Washer In Unit, Dryer In Unit
Exterior
Exterior Feature Deck(s), Porch(es)
Parking Features Garage - Front Entry, Garage Door Opener
Garage Spaces 2.0
Fence Rear, Wood
Water Access N
View Trees/Woods
Accessibility None
Porch Deck(s), Porch(es)
Attached Garage 2
Total Parking Spaces 2
Garage Y
Building
Lot Description Backs to Trees, Front Yard, Level, Landscaping, Private, Rear Yard
Story 2
Foundation Permanent
Sewer Public Sewer
Water Public
Architectural Style Colonial
Level or Stories 2
Additional Building Above Grade, Below Grade
New Construction N
Schools
Elementary Schools Union Mill
Middle Schools Liberty
High Schools Centreville
School District Fairfax County Public Schools
Others
Senior Community No
Tax ID 0661 04 0030
Ownership Fee Simple
SqFt Source Assessor
Acceptable Financing Cash, Conventional, FHA, VA
Listing Terms Cash, Conventional, FHA, VA
Financing Cash,Conventional,FHA,VA
Special Listing Condition Standard
Read Less
Want to know what your home might be worth? Contact us for a FREE valuation!

Our team is ready to help you sell your home for the highest possible price ASAP

Bought with JUDY A GOETZKE • Samson Properties

GET MORE INFORMATION





