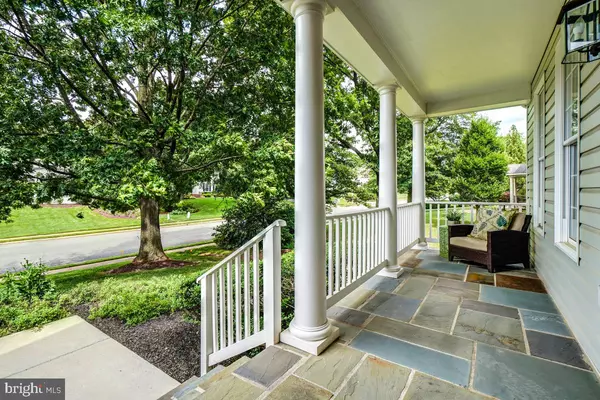$885,000
$875,000
1.1%For more information regarding the value of a property, please contact us for a free consultation.
9634 PARK ST Manassas, VA 20110
5 Beds
5 Baths
5,226 SqFt
Key Details
Sold Price $885,000
Property Type Single Family Home
Sub Type Detached
Listing Status Sold
Purchase Type For Sale
Square Footage 5,226 sqft
Price per Sqft $169
Subdivision Owens Wood
MLS Listing ID VAMN2002742
Sold Date 08/26/22
Style Craftsman
Bedrooms 5
Full Baths 4
Half Baths 1
HOA Y/N N
Abv Grd Liv Area 3,726
Originating Board BRIGHT
Year Built 1997
Annual Tax Amount $10,756
Tax Year 2022
Lot Size 0.367 Acres
Acres 0.37
Property Sub-Type Detached
Property Description
Desirable Owens Wood Neighborhood, with no HOA and close to Old Town Manassas and the VRE! Lovely Front Porch invokes Southern Charm! Gorgeous Custom Built 5 Bedroom, 5 Bath Home with a Chef's Top of the Line Kitchen to die for! New Custom Cabinets and Sub Zero fridge, Thermador Wall Ovens, Gas Cooktop, New Lighting, Dining Island with Cambria Quartz and Cabinets, Second Prep Island with Cambria quartz too, Sunroom off Kitchen great for Dining Area too and opens to the Expansive Deck. Stunning Stone Fireplace in Family Room, second gas fireplace on lower level. Gleaming Hardwoods throughout. Main Floor Study with French Doors and Built in Cabinets, Stately Dining Room with Surround Sound, Butler's Pantry with Wine Fridge, Living Room with Surround sound also, great for entertaining. Hardwood Staircase to upper level Primary Suite with Enormous Closet and Private Storage/Study, Primary Bath with Two Vanities, Soaking Tub and Shower. Princess Suite with Private Bath, 3rd and 4th Bedrooms share Jack and Jill Bath. Ceiling Fans in all Bedrooms. Lower Level has 5th Bedroom, Full Bath, Wet Bar, an Additional Office/Gym and a Spacious Rec Room with New Carpet and Gas Fireplace. The backyard is beautifully landscaped and boasts a Detached Screened in Porch which was added in 2016. Ideal for Outside Dining, Peaceful Retreat or Outdoor Entertaining. Slate Patio surrounds the Porch, you will love it! Don't want to forget the Three Car Garage, with extra storage, New Door Rollers, New Driveway in 2022. The Architectural Roof was replaced in 2018. New HVAC in 2015. Must See this one of a Kind Property! New Front Loading Washer and Dryer and Freezer in Garage Convey too!
Location
State VA
County Manassas City
Zoning R1
Rooms
Basement Daylight, Partial, Fully Finished, Outside Entrance, Interior Access, Sump Pump, Walkout Stairs, Windows
Interior
Hot Water Natural Gas
Cooling Central A/C, Ceiling Fan(s)
Flooring Hardwood, Carpet, Ceramic Tile
Fireplaces Number 2
Fireplaces Type Gas/Propane, Mantel(s)
Equipment Built-In Microwave, Dishwasher, Disposal, Dryer, Dryer - Front Loading, Cooktop, Oven - Wall, Range Hood, Refrigerator, Six Burner Stove, Stainless Steel Appliances, Washer - Front Loading, Water Heater
Furnishings No
Fireplace Y
Appliance Built-In Microwave, Dishwasher, Disposal, Dryer, Dryer - Front Loading, Cooktop, Oven - Wall, Range Hood, Refrigerator, Six Burner Stove, Stainless Steel Appliances, Washer - Front Loading, Water Heater
Heat Source Natural Gas
Laundry Main Floor
Exterior
Exterior Feature Screened, Enclosed, Patio(s)
Parking Features Garage - Side Entry, Inside Access, Oversized
Garage Spaces 3.0
Utilities Available Natural Gas Available, Electric Available, Cable TV Available, Phone Available, Sewer Available
Water Access N
Roof Type Architectural Shingle
Accessibility None
Porch Screened, Enclosed, Patio(s)
Attached Garage 3
Total Parking Spaces 3
Garage Y
Building
Story 3
Foundation Slab
Sewer Public Sewer
Water Public
Architectural Style Craftsman
Level or Stories 3
Additional Building Above Grade, Below Grade
New Construction N
Schools
Elementary Schools Haydon
Middle Schools Mayfield
High Schools Osbourn
School District Manassas City Public Schools
Others
Senior Community No
Tax ID 11235A093A
Ownership Fee Simple
SqFt Source Assessor
Acceptable Financing Cash, Conventional, FHA, VA
Horse Property N
Listing Terms Cash, Conventional, FHA, VA
Financing Cash,Conventional,FHA,VA
Special Listing Condition Standard
Read Less
Want to know what your home might be worth? Contact us for a FREE valuation!

Our team is ready to help you sell your home for the highest possible price ASAP

Bought with Katherine D Herzig • EXP Realty, LLC
GET MORE INFORMATION





