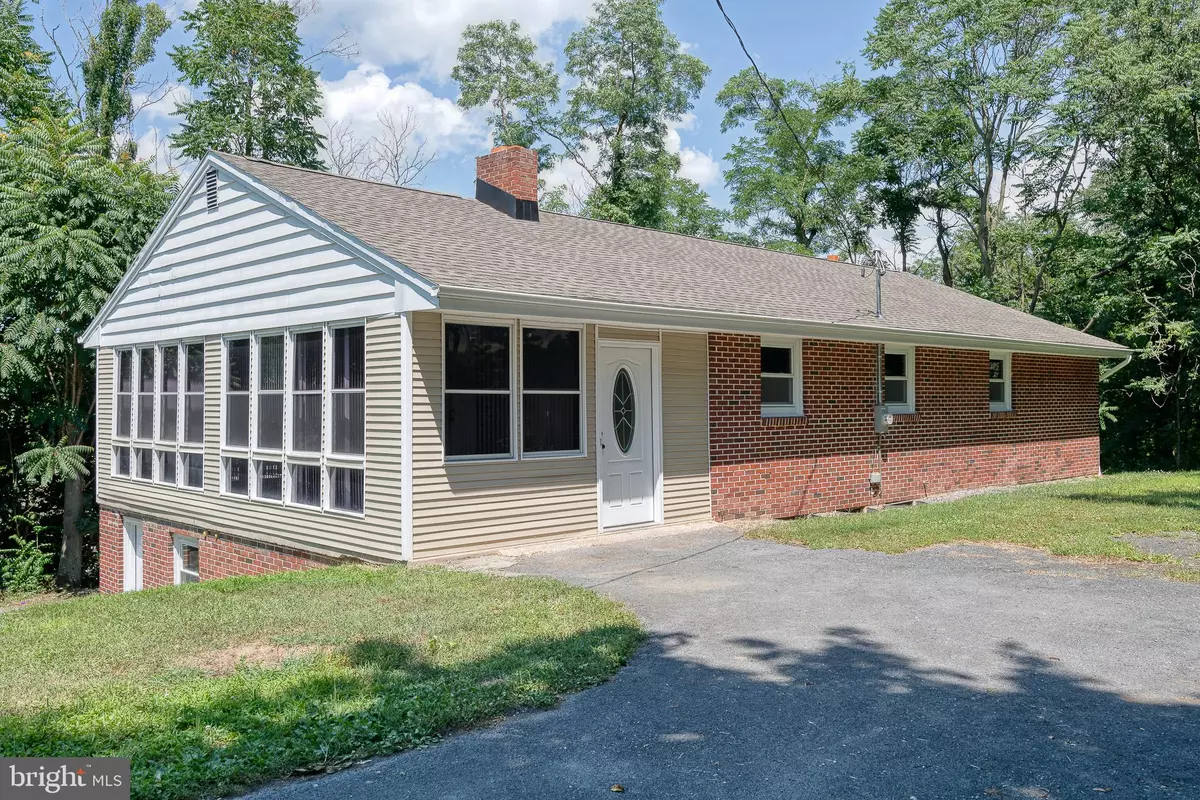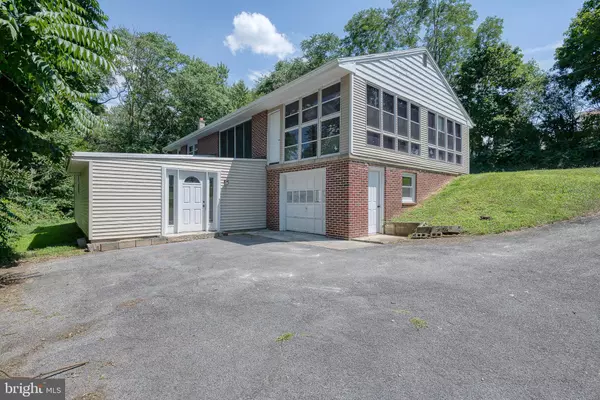$295,000
$284,900
3.5%For more information regarding the value of a property, please contact us for a free consultation.
127 VALLEY VIEW DR Carlisle, PA 17013
4 Beds
3 Baths
2,348 SqFt
Key Details
Sold Price $295,000
Property Type Single Family Home
Sub Type Detached
Listing Status Sold
Purchase Type For Sale
Square Footage 2,348 sqft
Price per Sqft $125
Subdivision None Available
MLS Listing ID PACB2013332
Sold Date 08/22/22
Style Raised Ranch/Rambler
Bedrooms 4
Full Baths 2
Half Baths 1
HOA Y/N N
Abv Grd Liv Area 2,348
Originating Board BRIGHT
Year Built 1968
Annual Tax Amount $3,205
Tax Year 2022
Lot Size 0.780 Acres
Acres 0.78
Property Description
You have got to check out this totally renovated raised brick rancher in Carlisle that will knock your socks off from the minute you walk in the door. Not a single detail was missed in this home! Featuring 4 bedrooms, 2.5 bathrooms and 2,300 of finished square footage this home has ample space to spread out and relax. Situated on a quiet street yet convenient to all shopping, dining and amenities this location is sure to please. Coming in the front door you will enter into the large and in charge living room that looks into the kitchen, dining and formal sitting room areas giving the home an open concept feel. The kitchen boasts sparkling granite countertops, recessed lighting, luxury vinyl plank flooring, white tile backsplash, new white cabinetry and stainless steel appliances. You are going to love the black washed brick fireplace in the formal sitting room. Take note of the wide steps with wrought iron railings leading upstairs. Upstairs you will find 4 bedrooms and 2 full bathrooms. All NEW carpeting in the bedrooms and tile floor and new vanities in the bathrooms as well as fresh paint throughout! There is a HUGE sunroom off the back of the home perfect for enjoying all seasons and sitting out here with your morning cup of coffee/ tea. All of the bedrooms are spacious and have ample closet space. There is a one car attached garage out back perfect for unloading groceries with ease. Outside, the property backs up to a mature tree line offering privacy for the backyard. NEW is the common denominator-- NEW HVAC, NEW architectural 30 year shingle roof, NEW rubber roof on the lower addition, NEW fascia, soffit and gutters/downspouts, most of the windows recently replaced, NEW flooring LVP and carpet, NEW light fixtures, faucets and hardware. Set up your private tour today before this one is gone!
Location
State PA
County Cumberland
Area North Middleton Twp (14429)
Zoning RS
Rooms
Other Rooms Living Room, Dining Room, Bedroom 2, Bedroom 3, Bedroom 4, Kitchen, Family Room, Bedroom 1, Sun/Florida Room, Bathroom 1, Bathroom 2
Basement Full
Interior
Interior Features Carpet, Floor Plan - Open, Combination Kitchen/Dining, Dining Area, Recessed Lighting, Upgraded Countertops
Hot Water Electric
Heating Heat Pump(s)
Cooling Central A/C
Flooring Luxury Vinyl Plank, Carpet, Ceramic Tile
Fireplaces Number 1
Fireplaces Type Wood, Corner, Brick
Equipment Built-In Microwave, Oven/Range - Electric, Stainless Steel Appliances
Fireplace Y
Appliance Built-In Microwave, Oven/Range - Electric, Stainless Steel Appliances
Heat Source Electric
Exterior
Parking Features Inside Access
Garage Spaces 1.0
Water Access N
Roof Type Architectural Shingle
Accessibility None
Attached Garage 1
Total Parking Spaces 1
Garage Y
Building
Lot Description Backs to Trees
Story 2
Foundation Permanent
Sewer Public Sewer
Water Public
Architectural Style Raised Ranch/Rambler
Level or Stories 2
Additional Building Above Grade, Below Grade
New Construction N
Schools
High Schools Carlisle Area
School District Carlisle Area
Others
Senior Community No
Tax ID 29-16-1094-206
Ownership Fee Simple
SqFt Source Assessor
Acceptable Financing Cash, Conventional, FHA, VA
Listing Terms Cash, Conventional, FHA, VA
Financing Cash,Conventional,FHA,VA
Special Listing Condition Standard
Read Less
Want to know what your home might be worth? Contact us for a FREE valuation!

Our team is ready to help you sell your home for the highest possible price ASAP

Bought with Christine Lindemulder • ExecuHome Realty-Hanover
GET MORE INFORMATION





