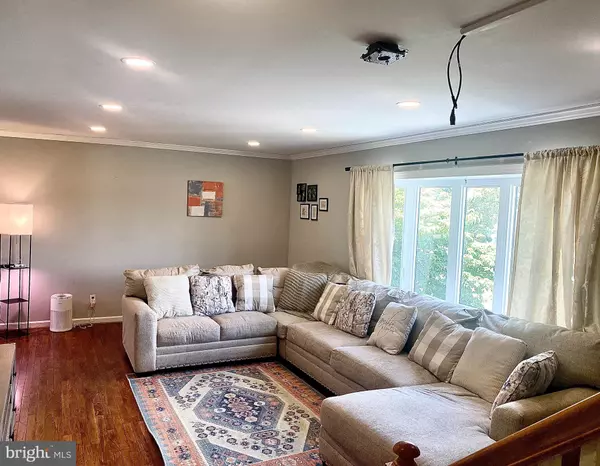$332,000
$339,900
2.3%For more information regarding the value of a property, please contact us for a free consultation.
1507 DURWOOD CT Reading, PA 19609
4 Beds
2 Baths
2,757 SqFt
Key Details
Sold Price $332,000
Property Type Single Family Home
Sub Type Detached
Listing Status Sold
Purchase Type For Sale
Square Footage 2,757 sqft
Price per Sqft $120
Subdivision West Lawn
MLS Listing ID PABK2017202
Sold Date 08/19/22
Style Split Level
Bedrooms 4
Full Baths 2
HOA Y/N N
Abv Grd Liv Area 2,133
Originating Board BRIGHT
Year Built 1969
Annual Tax Amount $4,987
Tax Year 2022
Lot Size 0.310 Acres
Acres 0.31
Lot Dimensions 0.00 x 0.00
Property Description
This home was purchased last year but family circumstances are causing this family to move out of state. Several updates made during the year they were here. This home is close to schools, major roadways, shopping and entertainment. The entry level foyer opens into a large and comfortable family room complete with stone hearth, wood burning fireplace, built in shelving and there's even room for an office and/or bar. This area also leads out to the family friendly screened in patio and a very large (just over a third of an acre) back yard. A full bath is also on this level. A few steps up to a bright living room includes a large bay window and hardwood flooring. The double doors leading out from the dining area to a large deck and yard add even more light. Kitchen has , granite counters and double sink. Upstairs are four bedrooms and another full bath. Attic area is easily accessible for storage.
Location
State PA
County Berks
Area Spring Twp (10280)
Zoning RES1
Rooms
Other Rooms Living Room, Dining Room, Primary Bedroom, Bedroom 2, Bedroom 3, Bedroom 4, Kitchen, Family Room, Screened Porch
Basement Full
Interior
Hot Water Natural Gas
Heating Central
Cooling Central A/C
Fireplaces Number 1
Heat Source Natural Gas
Exterior
Parking Features Additional Storage Area
Garage Spaces 2.0
Water Access N
Accessibility None
Attached Garage 2
Total Parking Spaces 2
Garage Y
Building
Story 3
Foundation Concrete Perimeter
Sewer Public Sewer
Water Public
Architectural Style Split Level
Level or Stories 3
Additional Building Above Grade, Below Grade
New Construction N
Schools
School District Wilson
Others
Senior Community No
Tax ID 80-4387-18-40-1342
Ownership Fee Simple
SqFt Source Assessor
Acceptable Financing Cash, FHA, Conventional, VA
Listing Terms Cash, FHA, Conventional, VA
Financing Cash,FHA,Conventional,VA
Special Listing Condition Standard
Read Less
Want to know what your home might be worth? Contact us for a FREE valuation!

Our team is ready to help you sell your home for the highest possible price ASAP

Bought with Justin M Mancias • Keller Williams Platinum Realty
GET MORE INFORMATION





