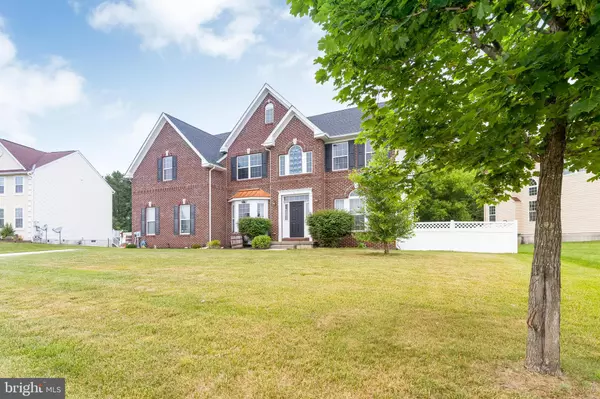$545,000
$549,900
0.9%For more information regarding the value of a property, please contact us for a free consultation.
6 HAWK HOLLOW DR Sicklerville, NJ 08081
4 Beds
4 Baths
4,631 SqFt
Key Details
Sold Price $545,000
Property Type Single Family Home
Sub Type Detached
Listing Status Sold
Purchase Type For Sale
Square Footage 4,631 sqft
Price per Sqft $117
Subdivision Wiltons Corner
MLS Listing ID NJCD2029020
Sold Date 08/19/22
Style Colonial
Bedrooms 4
Full Baths 3
Half Baths 1
HOA Fees $45/qua
HOA Y/N Y
Abv Grd Liv Area 3,246
Originating Board BRIGHT
Year Built 2006
Annual Tax Amount $11,050
Tax Year 2020
Lot Size 0.410 Acres
Acres 0.41
Lot Dimensions 0.00 x 0.00
Property Description
This home is in a great location, close to everything while in a quiet neighborhood with low traffic.
Recent improvements include roof replacement in 2019, and replacing the water heater and AC compressors for the dual-zone AC system three years ago.
The great room features 20-foot ceilings, new hardwood floors, a wood-burning fireplace, and a wall of windows framing a view of the professionally landscaped backyard and wooded acres directly behind the house.
The entire first floor is in the view from the kitchen island. The breakfast nook ceiling is vaulted to 15 feet and has direct access to the back deck. Perfect for entertaining.
In the primary bedroom, you will find two closets, a sitting area, and an ensuite bathroom.
The finished basement boasts 9-foot ceilings and can be used as guest quarters with its own full bathroom and walk-out access to the backyard.
Association dues include tennis and basketball courts, a children's playground, access to the community pool, and a paved walking/jogging path.
Location
State NJ
County Camden
Area Winslow Twp (20436)
Zoning PC-B
Direction Southeast
Rooms
Other Rooms Living Room, Dining Room, Primary Bedroom, Bedroom 2, Bedroom 3, Kitchen, Family Room, Basement, Foyer, Bedroom 1, Great Room, Laundry, Office, Utility Room, Full Bath, Half Bath
Basement Full, Fully Finished
Interior
Interior Features Primary Bath(s), Kitchen - Island, Butlers Pantry, Attic/House Fan, Kitchen - Eat-In
Hot Water Natural Gas
Cooling Central A/C
Flooring Wood, Fully Carpeted
Fireplaces Number 1
Fireplaces Type Mantel(s)
Equipment Built-In Range, Dishwasher, Refrigerator, Disposal
Fireplace Y
Appliance Built-In Range, Dishwasher, Refrigerator, Disposal
Heat Source Natural Gas
Laundry Upper Floor
Exterior
Exterior Feature Deck(s)
Parking Features Garage - Side Entry, Garage Door Opener, Inside Access, Oversized, Additional Storage Area
Garage Spaces 6.0
Utilities Available Cable TV
Amenities Available Common Grounds, Community Center, Bike Trail, Basketball Courts, Club House, Jog/Walk Path, Swimming Pool, Tot Lots/Playground
Water Access N
Roof Type Pitched,Shingle
Accessibility None
Porch Deck(s)
Attached Garage 2
Total Parking Spaces 6
Garage Y
Building
Lot Description Open, Trees/Wooded, Front Yard, Rear Yard
Story 2
Foundation Concrete Perimeter
Sewer Public Sewer
Water Public
Architectural Style Colonial
Level or Stories 2
Additional Building Above Grade, Below Grade
Structure Type 9'+ Ceilings
New Construction N
Schools
School District Winslow Township Public Schools
Others
HOA Fee Include Common Area Maintenance,Management
Senior Community No
Tax ID 36-00305 01-00003
Ownership Fee Simple
SqFt Source Assessor
Security Features Security System
Acceptable Financing Conventional, Cash, FHA
Listing Terms Conventional, Cash, FHA
Financing Conventional,Cash,FHA
Special Listing Condition Standard
Read Less
Want to know what your home might be worth? Contact us for a FREE valuation!

Our team is ready to help you sell your home for the highest possible price ASAP

Bought with Tierra C Carter • Elfant Wissahickon-Chestnut Hill
GET MORE INFORMATION





