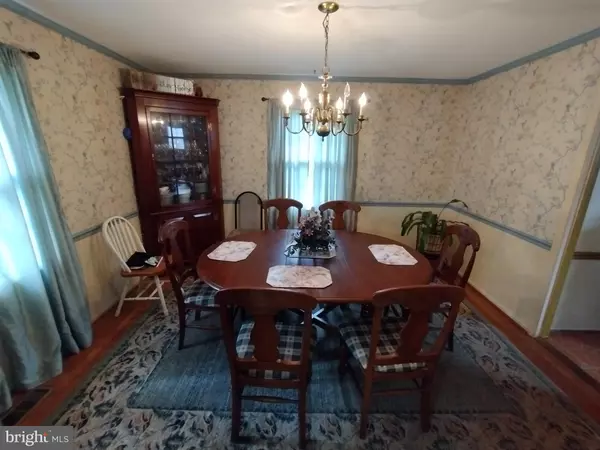$555,000
$599,950
7.5%For more information regarding the value of a property, please contact us for a free consultation.
18513 ROLLING ACRES WAY Olney, MD 20832
5 Beds
4 Baths
2,690 SqFt
Key Details
Sold Price $555,000
Property Type Single Family Home
Sub Type Detached
Listing Status Sold
Purchase Type For Sale
Square Footage 2,690 sqft
Price per Sqft $206
Subdivision Olney Mill
MLS Listing ID MDMC2045988
Sold Date 08/18/22
Style Split Level
Bedrooms 5
Full Baths 3
Half Baths 1
HOA Fees $5/ann
HOA Y/N Y
Abv Grd Liv Area 2,690
Originating Board BRIGHT
Year Built 1979
Annual Tax Amount $5,734
Tax Year 2022
Lot Size 0.399 Acres
Acres 0.4
Property Description
New to the market in Olney Mill. Large, well maintained "Edgewater model" on a premium corner lot! 5 bedrooms, 3.5 Baths, 4 levels. Kitchen with Corian countertops. Cozy family room with brick fireplace. Formal living room and dining room. Rec room with wet bar and walkout. Extra large automatic garage. Brick on all sides. New vinyl siding and soffit, new roof, gutters and downspouts. New HVAC. Gas utilities and gas cooking. Laundry room on main level next the kitchen.
Location
State MD
County Montgomery
Zoning R200
Rooms
Other Rooms Family Room, Other
Basement Fully Finished
Interior
Interior Features Kitchen - Table Space, Dining Area, Window Treatments, Primary Bath(s)
Hot Water Natural Gas
Heating Forced Air
Cooling Ceiling Fan(s), Central A/C
Flooring Hardwood
Fireplaces Number 1
Fireplaces Type Equipment, Mantel(s), Screen
Equipment Dishwasher, Disposal, Dryer, Exhaust Fan, Humidifier, Icemaker, Refrigerator, Washer, Stove
Fireplace Y
Appliance Dishwasher, Disposal, Dryer, Exhaust Fan, Humidifier, Icemaker, Refrigerator, Washer, Stove
Heat Source Natural Gas
Laundry Main Floor
Exterior
Parking Features Garage - Front Entry, Garage Door Opener, Oversized
Garage Spaces 2.0
Utilities Available Cable TV Available, Natural Gas Available
Amenities Available Other
Water Access N
Street Surface Black Top
Accessibility 2+ Access Exits
Attached Garage 2
Total Parking Spaces 2
Garage Y
Building
Lot Description Corner
Story 4
Foundation Block
Sewer Public Sewer
Water Public
Architectural Style Split Level
Level or Stories 4
Additional Building Above Grade, Below Grade
New Construction N
Schools
School District Montgomery County Public Schools
Others
HOA Fee Include Other
Senior Community No
Tax ID 160801763201
Ownership Fee Simple
SqFt Source Assessor
Special Listing Condition Standard
Read Less
Want to know what your home might be worth? Contact us for a FREE valuation!

Our team is ready to help you sell your home for the highest possible price ASAP

Bought with Karen D Rollings • EXP Realty, LLC
GET MORE INFORMATION





