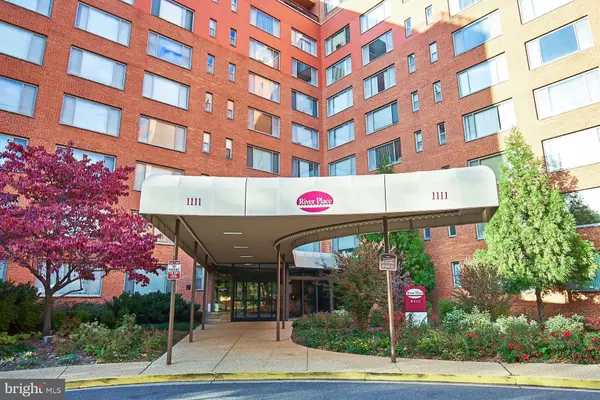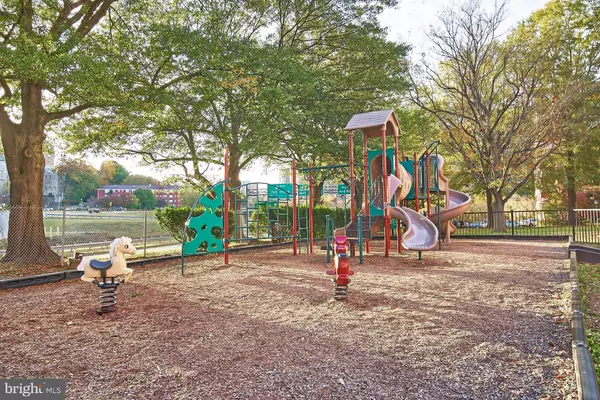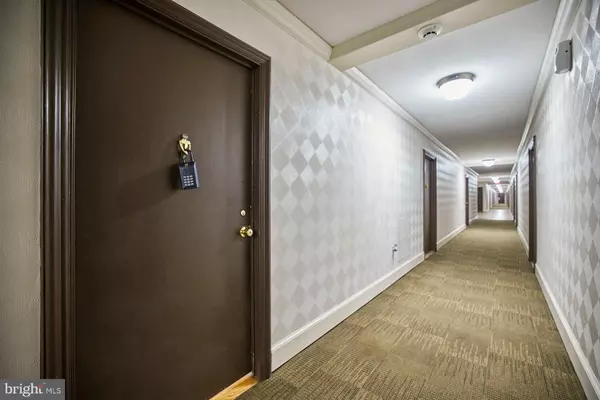$147,000
$147,000
For more information regarding the value of a property, please contact us for a free consultation.
1111 ARLINGTON BLVD #745 Arlington, VA 22209
1 Bed
1 Bath
514 SqFt
Key Details
Sold Price $147,000
Property Type Condo
Sub Type Condo/Co-op
Listing Status Sold
Purchase Type For Sale
Square Footage 514 sqft
Price per Sqft $285
Subdivision River Place
MLS Listing ID VAAR2013514
Sold Date 08/08/22
Style Colonial
Bedrooms 1
Full Baths 1
Condo Fees $505/mo
HOA Y/N N
Abv Grd Liv Area 514
Originating Board BRIGHT
Year Built 1955
Annual Tax Amount $1,404
Tax Year 2021
Property Description
INVESTOR OPPORTUNITY in prime LOCATION, LOCATION, LOCATION! Great opportunity to own a one bedroom just two blocks to Rosslyn metro and walkable to all the restaurants, shops and amenities Rosslyn and Georgetown, via Key Bridge, have to offer. Just off the Custis Bike Path, River Place West is just minutes to Reagan National Airport, major commuter routes including I-66 and 395, north and south Arlington plus Old Town Alexandria. All Utilities included in Condo/Coop fee, plus full access to a fabulous fully equipped onsite gym and outdoor, in-ground community pool. Light and bright coop unit, freshly painted, facing southwest overlooking the trees and area around Iwo Jima Memorial Park. Generous closet space, including oversized storage closet, brand new refrigerator and shiny wood parquet floors throughout living space and bedroom, with newer programmable thermostats in both rooms.
Location
State VA
County Arlington
Zoning RA4.8
Rooms
Other Rooms Living Room, Primary Bedroom, Kitchen, Bathroom 1
Main Level Bedrooms 1
Interior
Interior Features Combination Dining/Living, Kitchen - Galley, Tub Shower, Walk-in Closet(s), Window Treatments, Wood Floors
Hot Water Electric
Heating Heat Pump(s)
Cooling Programmable Thermostat, Zoned
Equipment Dishwasher, Disposal, Exhaust Fan, Refrigerator, Stove
Appliance Dishwasher, Disposal, Exhaust Fan, Refrigerator, Stove
Heat Source Electric
Laundry Common
Exterior
Utilities Available Electric Available, Natural Gas Available
Amenities Available Common Grounds, Concierge, Fitness Center, Gated Community, Picnic Area, Tot Lots/Playground
Water Access N
Accessibility Elevator
Garage N
Building
Story 1
Unit Features Hi-Rise 9+ Floors
Sewer Public Sewer
Water Public
Architectural Style Colonial
Level or Stories 1
Additional Building Above Grade, Below Grade
New Construction N
Schools
Elementary Schools Francis Scott Key
Middle Schools Williamsburg
High Schools Yorktown
School District Arlington County Public Schools
Others
Pets Allowed N
HOA Fee Include Air Conditioning,Electricity,Ext Bldg Maint,Gas,Heat,Lawn Maintenance,Pool(s),Sewer,Trash,Water
Senior Community No
Tax ID 17-040-297
Ownership Cooperative
Security Features 24 hour security,Desk in Lobby,Fire Detection System,Main Entrance Lock,Resident Manager,Security Gate
Special Listing Condition Standard
Read Less
Want to know what your home might be worth? Contact us for a FREE valuation!

Our team is ready to help you sell your home for the highest possible price ASAP

Bought with Ruben Gomez • Spring Hill Real Estate, LLC.

GET MORE INFORMATION





