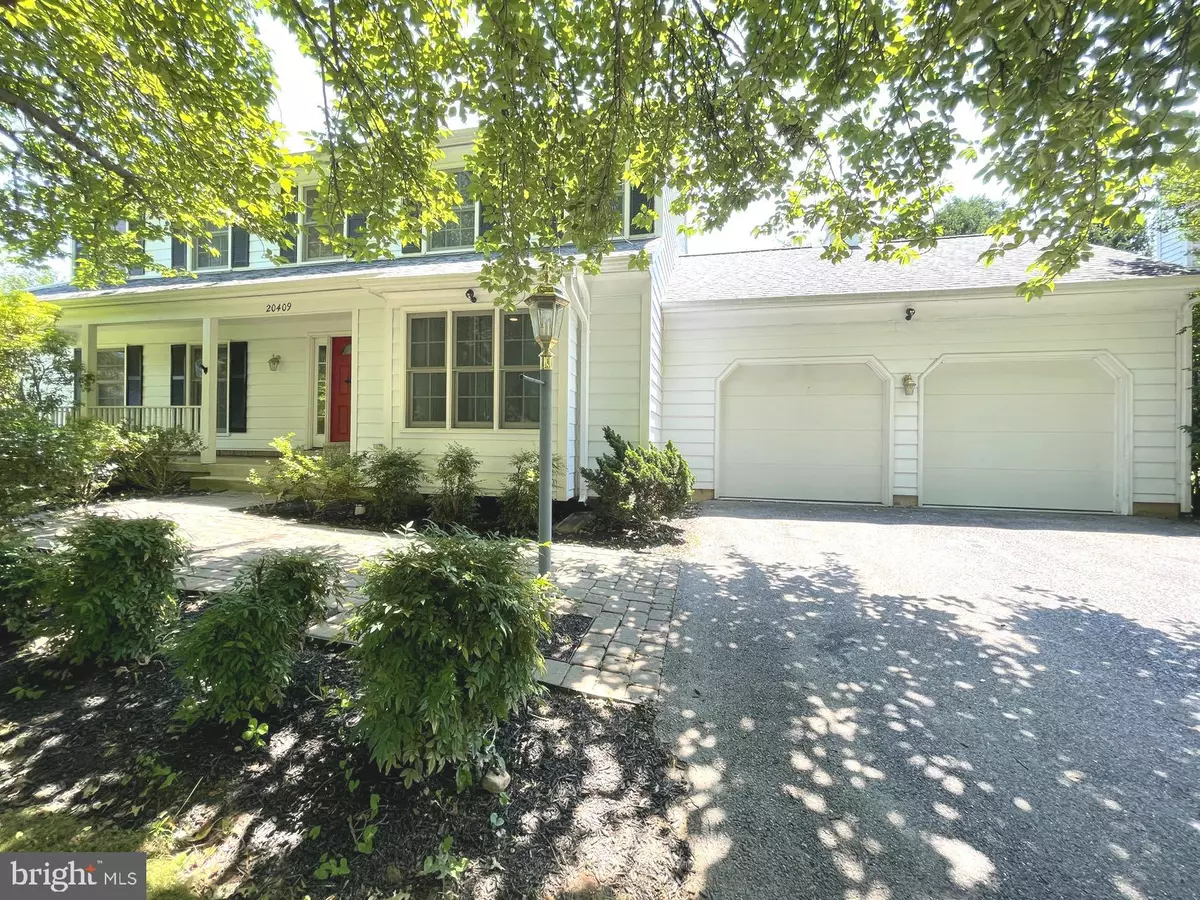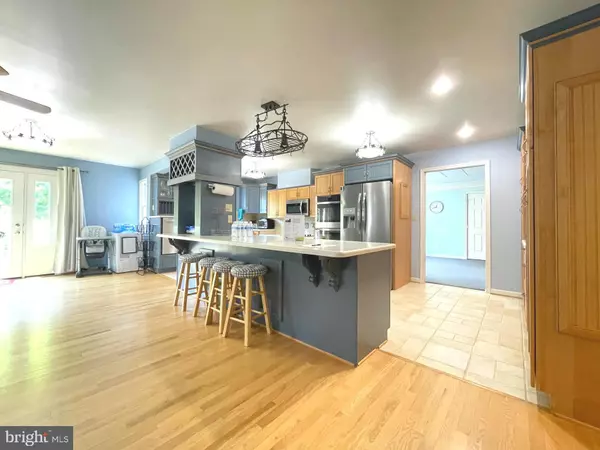$605,000
$605,000
For more information regarding the value of a property, please contact us for a free consultation.
20409 OAK BLUFF DR Montgomery Village, MD 20886
4 Beds
4 Baths
3,235 SqFt
Key Details
Sold Price $605,000
Property Type Single Family Home
Sub Type Detached
Listing Status Sold
Purchase Type For Sale
Square Footage 3,235 sqft
Price per Sqft $187
Subdivision The Downs - Montg Vill
MLS Listing ID MDMC2057556
Sold Date 08/05/22
Style Colonial
Bedrooms 4
Full Baths 4
HOA Fees $119/qua
HOA Y/N Y
Abv Grd Liv Area 2,585
Originating Board BRIGHT
Year Built 1985
Annual Tax Amount $5,413
Tax Year 2021
Lot Size 0.278 Acres
Acres 0.28
Property Description
Welcome to this beautiful and spacious 4 bedrooms, 4 full-baths single-family home with 2 car garage and covered porch. Located in the Downs community of Montgomery Village. This home features an awesome gourmet kitchen, custom cabinets, upgraded stainless steel appliances, large island/breakfast bar. BRAND NEW cooktop and double oven(04/2022). 4 generous-sized bedrooms with high ceilings, including a distinct master bedroom with a luxurious and comfortable sun-filled bathroom. BRAND NEW basement(06/2022)with an open area and room for additional storage.BRAND NEW water heater(06/2022), heat pumps(2017), washer and dryer(2018). BRAND NEW drywall in the garage(06/2022).Newly replaced roof. The home also features a walk-out patio with a large backyard! The community features a pool, clubhouse, playground, tennis court, and baseball field. Few minutes' drive to the Safeway shopping center, CVS, Gaint, and restaurants. This is truly an amazing property. Don't miss out!
Location
State MD
County Montgomery
Zoning R90
Rooms
Basement Fully Finished
Main Level Bedrooms 4
Interior
Interior Features Ceiling Fan(s), Combination Kitchen/Dining, Family Room Off Kitchen, Kitchen - Island, Upgraded Countertops, Window Treatments, Wood Floors, Carpet
Hot Water Electric
Heating Heat Pump(s)
Cooling Heat Pump(s)
Flooring Hardwood, Carpet
Fireplaces Number 1
Fireplaces Type Screen
Equipment Built-In Microwave, Cooktop, Oven - Double, Refrigerator, Washer, Dryer, Dishwasher, Disposal
Fireplace Y
Window Features Bay/Bow,Skylights,Double Pane
Appliance Built-In Microwave, Cooktop, Oven - Double, Refrigerator, Washer, Dryer, Dishwasher, Disposal
Heat Source Electric
Laundry Basement
Exterior
Exterior Feature Porch(es)
Parking Features Garage - Side Entry
Garage Spaces 2.0
Amenities Available Pool - Outdoor, Tennis Courts, Tot Lots/Playground, Recreational Center, Picnic Area, Baseball Field
Water Access N
Roof Type Asphalt
Accessibility None
Porch Porch(es)
Attached Garage 2
Total Parking Spaces 2
Garage Y
Building
Story 3
Foundation Concrete Perimeter
Sewer Public Sewer
Water Public
Architectural Style Colonial
Level or Stories 3
Additional Building Above Grade, Below Grade
New Construction N
Schools
Elementary Schools Goshen
Middle Schools Forest Oak
High Schools Gaithersburg
School District Montgomery County Public Schools
Others
HOA Fee Include Common Area Maintenance,Pool(s),Snow Removal,Trash
Senior Community No
Tax ID 160102522542
Ownership Fee Simple
SqFt Source Assessor
Special Listing Condition Standard
Read Less
Want to know what your home might be worth? Contact us for a FREE valuation!

Our team is ready to help you sell your home for the highest possible price ASAP

Bought with Ming Chou • Independent Realty, Inc
GET MORE INFORMATION





